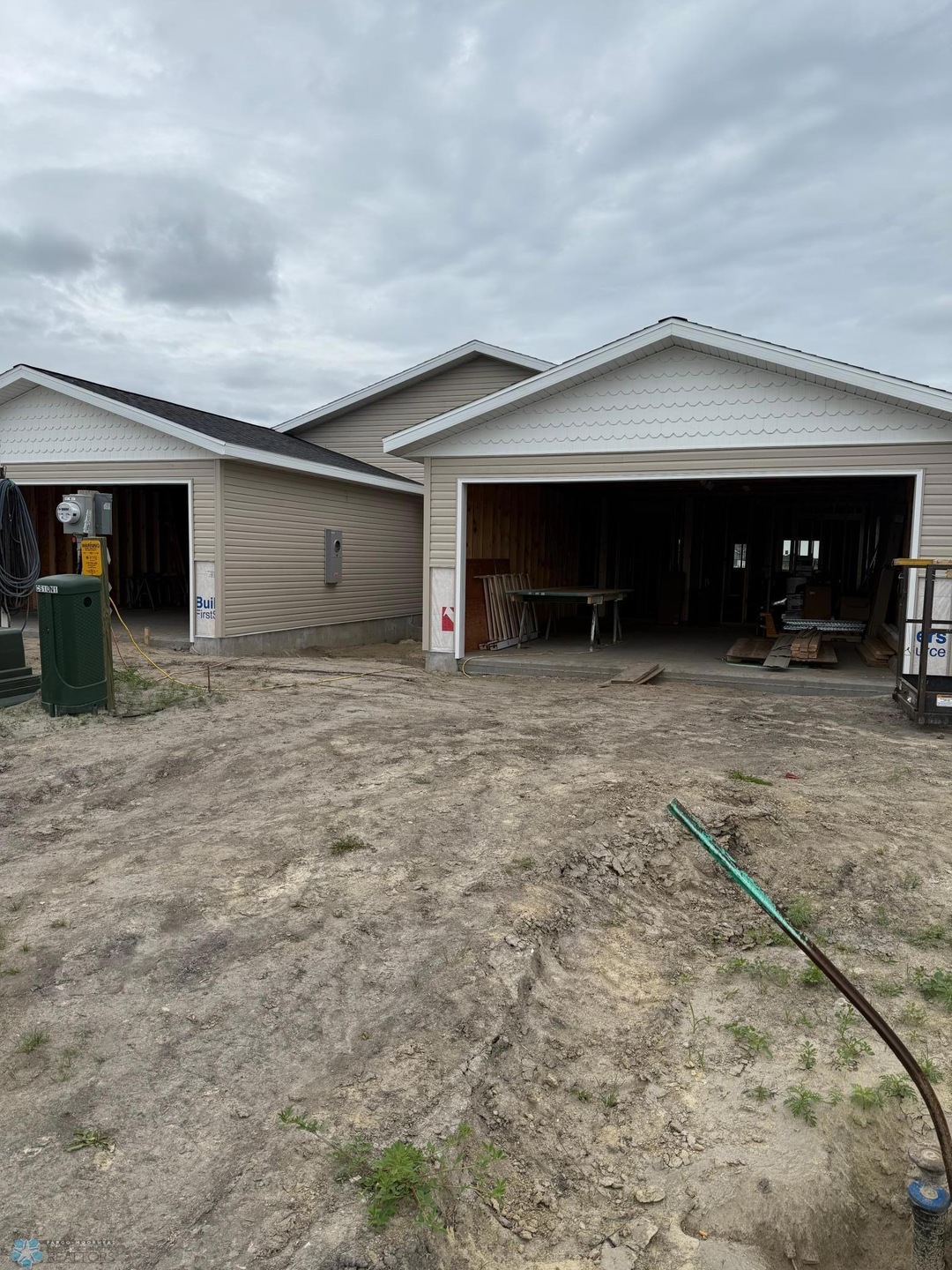
1509 Parke Ave S Glyndon, MN 56547
Estimated payment $1,587/month
Total Views
105
3
Beds
2
Baths
1,440
Sq Ft
$198
Price per Sq Ft
Highlights
- New Construction
- 2 Car Attached Garage
- Living Room
- No HOA
- Patio
- Entrance Foyer
About This Home
This home is located at 1509 Parke Ave S, Glyndon, MN 56547 and is currently priced at $284,900, approximately $197 per square foot. This property was built in 2025. 1509 Parke Ave S is a home located in Clay County with nearby schools including Dilworth-Glyndon-Felton Middle School and Dilworth-Glyndon-Felton Senior High School.
Townhouse Details
Home Type
- Townhome
Est. Annual Taxes
- $102
Year Built
- Built in 2025 | New Construction
Lot Details
- 6,530 Sq Ft Lot
- Lot Dimensions are 52 x 125
Parking
- 2 Car Attached Garage
Interior Spaces
- 1,440 Sq Ft Home
- 1-Story Property
- Entrance Foyer
- Living Room
Kitchen
- Range<<rangeHoodToken>>
- <<microwave>>
- Dishwasher
Bedrooms and Bathrooms
- 3 Bedrooms
- 2 Full Bathrooms
Additional Features
- Patio
- Forced Air Heating and Cooling System
Community Details
- No Home Owners Association
- Built by MNM CONSTRUCTION
- Charleswood Add Subdivision
Listing and Financial Details
- Property Available on 8/15/25
- Assessor Parcel Number 551000160
Map
Create a Home Valuation Report for This Property
The Home Valuation Report is an in-depth analysis detailing your home's value as well as a comparison with similar homes in the area
Home Values in the Area
Average Home Value in this Area
Tax History
| Year | Tax Paid | Tax Assessment Tax Assessment Total Assessment is a certain percentage of the fair market value that is determined by local assessors to be the total taxable value of land and additions on the property. | Land | Improvement |
|---|---|---|---|---|
| 2024 | $4,512 | $6,200 | $6,200 | $0 |
| 2023 | $734 | $6,200 | $6,200 | $0 |
| 2022 | $752 | $6,100 | $6,100 | $0 |
| 2021 | $754 | $6,100 | $6,100 | $0 |
| 2020 | $754 | $6,300 | $6,300 | $0 |
| 2019 | $670 | $6,300 | $6,300 | $0 |
Source: Public Records
Property History
| Date | Event | Price | Change | Sq Ft Price |
|---|---|---|---|---|
| 07/08/2025 07/08/25 | For Sale | $284,900 | -- | $198 / Sq Ft |
Source: NorthstarMLS
Purchase History
| Date | Type | Sale Price | Title Company |
|---|---|---|---|
| Quit Claim Deed | -- | None Available |
Source: Public Records
Similar Homes in Glyndon, MN
Source: NorthstarMLS
MLS Number: 6751321
APN: 55.100.0160
Nearby Homes
- 1513 Parke Ave S
- 1233 Souththview Dr SW
- 1265 Southview Dr SW
- 1269 Southview Dr SW
- 1277 Southview Dr SW
- 1329 Southview Dr SW
- 1313 Southview Dr SW
- 1238 Southview Dr SW
- 1234 Southview Dr SW
- 1237 Southview Dr SW
- 1258 Southview Dr SW
- 1217 Southview Dr SW
- 101 15th Street Cir
- 120 15th Street Cir
- 121 15th Street Cir
- 303 1st St SW
- 405 16th St NE
- 2 5th St NW
- 2725 S 40th St
- 2720 36th St S
- 2421 36th St S
- 3507 10th Ave S
- 3450-3550 8th Ave S
- 3433 28th St S
- 2616 4th Ave N
- 1609 20th St S
- 1411 20th St S
- 1301 20th St S
- 1209 20th St S
- 1805 20th St S
- 1210 19 1 2 St S
- 3002 18th St S
- 1011 19th St S Unit 4
- 1825 9th Ave S
- 1103 18 1 2 St S
