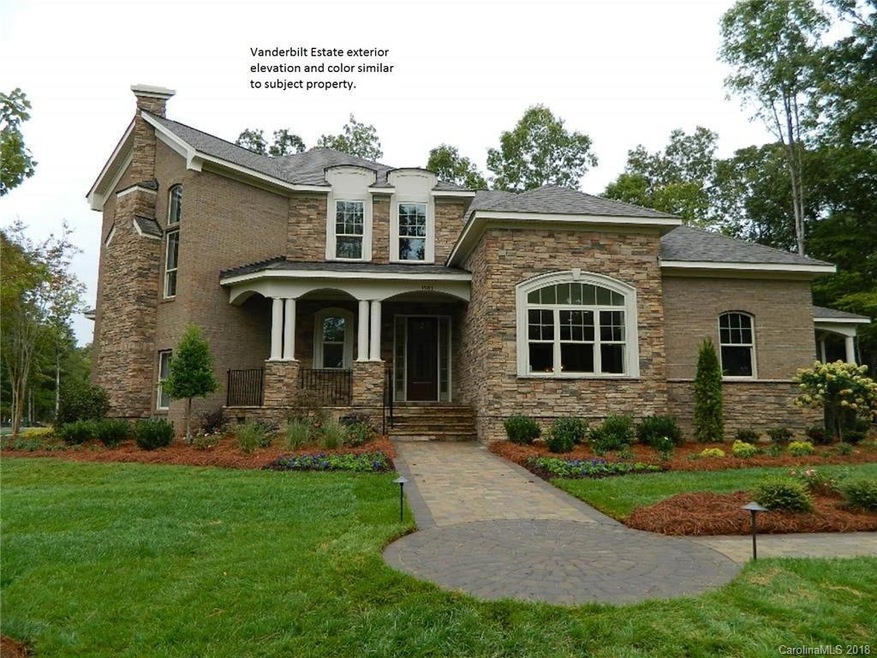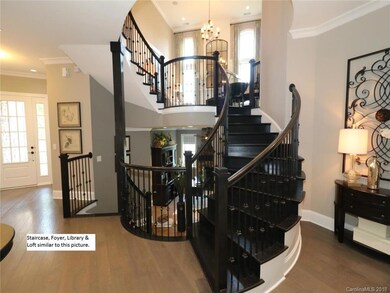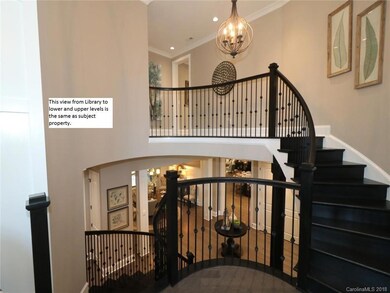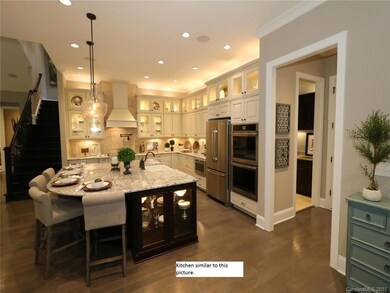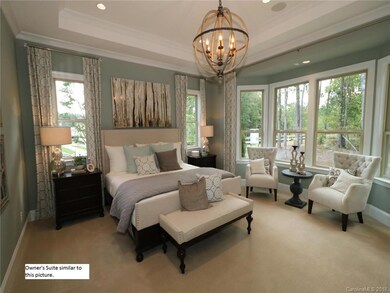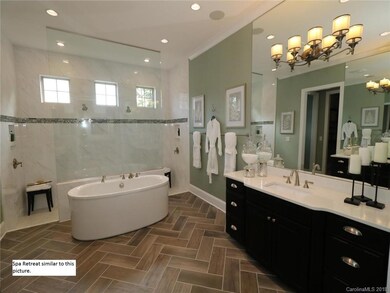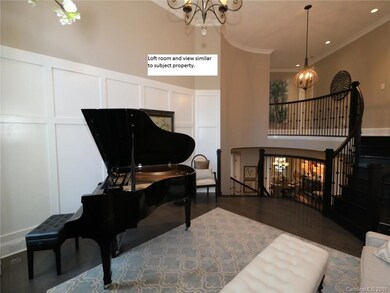
1509 Prickly Ln Unit 836 Waxhaw, NC 28173
Estimated Value: $1,045,031 - $1,367,000
Highlights
- Fitness Center
- Under Construction
- Clubhouse
- New Town Elementary School Rated A
- Open Floorplan
- Wooded Lot
About This Home
As of March 2019Unique, one-of-a-kind home you will not see anywhere else in this area! Spiral staircase in grand foyer leads to a sunken library/study, and up to a loft/living room area. Four fireplaces grace this home - 3 of them Stone!! Owner's suite on first floor, features a fabulous Spa Retreat! -- away from expansive gourmet kitchen with extremely large island. Butler pantry area flows to gathering room featuring vaulted ceiling and stone fireplace-- perfect for entertaining and enjoying time for your family! Upstairs includes 3 bedrooms, 2 full baths and a bonus room.
Last Agent to Sell the Property
David Weekley Homes Brokerage Email: joyce.buchanan@mattamycorp.com License #154882 Listed on: 03/17/2018
Home Details
Home Type
- Single Family
Est. Annual Taxes
- $7,438
Year Built
- Built in 2018 | Under Construction
Lot Details
- 0.38 Acre Lot
- Lot Dimensions are 100 x 165
- Irrigation
- Wooded Lot
- Property is zoned RA40
HOA Fees
- $63 Monthly HOA Fees
Parking
- 3 Car Attached Garage
- Garage Door Opener
- Driveway
Home Design
- Traditional Architecture
- Stone Siding
- Four Sided Brick Exterior Elevation
Interior Spaces
- 2-Story Property
- Open Floorplan
- Wired For Data
- Vaulted Ceiling
- Ceiling Fan
- Insulated Windows
- Great Room with Fireplace
- Living Room with Fireplace
- Crawl Space
- Pull Down Stairs to Attic
Kitchen
- Breakfast Bar
- Built-In Self-Cleaning Double Oven
- Indoor Grill
- Gas Cooktop
- Range Hood
- Microwave
- Plumbed For Ice Maker
- Dishwasher
- Kitchen Island
- Disposal
Flooring
- Wood
- Tile
Bedrooms and Bathrooms
- Split Bedroom Floorplan
- Walk-In Closet
- Garden Bath
Laundry
- Laundry Room
- Electric Dryer Hookup
Outdoor Features
- Covered patio or porch
- Outdoor Fireplace
Schools
- New Town Elementary School
- Cuthbertson Middle School
- Cuthbertson High School
Utilities
- Forced Air Zoned Heating and Cooling System
- Vented Exhaust Fan
- Heating System Uses Natural Gas
- Gas Water Heater
- Cable TV Available
Listing and Financial Details
- Assessor Parcel Number 06135047
- Tax Block PH2
Community Details
Overview
- Braesael Mgt. Association, Phone Number (704) 847-3507
- Built by Mattamy Homes
- Lawson Subdivision, Vanderbilt "Estate" Floorplan
- Mandatory home owners association
Amenities
- Clubhouse
Recreation
- Tennis Courts
- Community Playground
- Fitness Center
- Community Pool
- Trails
Ownership History
Purchase Details
Home Financials for this Owner
Home Financials are based on the most recent Mortgage that was taken out on this home.Similar Homes in Waxhaw, NC
Home Values in the Area
Average Home Value in this Area
Purchase History
| Date | Buyer | Sale Price | Title Company |
|---|---|---|---|
| Preisano Michael Ralph | $752,000 | None Available |
Mortgage History
| Date | Status | Borrower | Loan Amount |
|---|---|---|---|
| Open | Preisano Michael Ralph | $601,600 |
Property History
| Date | Event | Price | Change | Sq Ft Price |
|---|---|---|---|---|
| 03/15/2019 03/15/19 | Sold | $752,000 | -5.9% | $158 / Sq Ft |
| 01/26/2019 01/26/19 | Pending | -- | -- | -- |
| 07/16/2018 07/16/18 | Price Changed | $799,000 | -5.1% | $167 / Sq Ft |
| 03/17/2018 03/17/18 | For Sale | $842,366 | -- | $176 / Sq Ft |
Tax History Compared to Growth
Tax History
| Year | Tax Paid | Tax Assessment Tax Assessment Total Assessment is a certain percentage of the fair market value that is determined by local assessors to be the total taxable value of land and additions on the property. | Land | Improvement |
|---|---|---|---|---|
| 2024 | $7,438 | $725,400 | $96,600 | $628,800 |
| 2023 | $7,362 | $725,400 | $96,600 | $628,800 |
| 2022 | $7,362 | $725,400 | $96,600 | $628,800 |
| 2021 | $7,350 | $725,400 | $96,600 | $628,800 |
| 2020 | $6,772 | $578,600 | $67,500 | $511,100 |
| 2019 | $6,772 | $578,600 | $67,500 | $511,100 |
| 2018 | $530 | $67,500 | $67,500 | $0 |
| 2017 | $798 | $67,500 | $67,500 | $0 |
| 2016 | $784 | $67,500 | $67,500 | $0 |
| 2015 | $550 | $67,500 | $67,500 | $0 |
Agents Affiliated with this Home
-
Joyce Buchanan

Seller's Agent in 2019
Joyce Buchanan
David Weekley Homes
(704) 236-9269
138 Total Sales
-
Rich Bridwell
R
Buyer's Agent in 2019
Rich Bridwell
RBR LLC
(704) 962-9773
29 Total Sales
Map
Source: Canopy MLS (Canopy Realtor® Association)
MLS Number: 3373429
APN: 06-135-047
- 1105 Hoyle Ln
- 1003 Idyllic Ln
- 1004 Five Forks Rd Unit 1024
- 1011 Idyllic Ln
- 1113 Idyllic Ln
- 1240 Periwinkle Dr
- 1245 Periwinkle Dr
- 1133 Idyllic Ln
- 2220 Gallberry Ln
- 2101 Bluestone Ct
- 109 Alluvium Ln
- 1805 Axholme Ct
- 2136 Ashley River Rd
- 168 Quartz Hill Way
- 172 Quartz Hill Way
- 176 Quartz Hill Way
- 164 Quartz Hill Way
- 215 Quartz Hill Way
- 215 Quartz Hill Way
- 215 Quartz Hill Way
- 1509 Prickly Ln Unit 836
- 1513 Prickly Ln Unit 837
- 1505 Prickly Ln
- 1505 Prickly Ln Unit 835
- 1608 Maize Ct
- 1517 Prickly Ln
- 1604 Maize Ct Unit 831
- 1604 Maize Ct
- 1501 Prickly Ln Unit 834
- 1512 Prickly Ln Unit 975
- 1508 Prickly Ln
- 1200 Lightwood Rd
- 1200 Lightwood Rd Unit 833
- 1004 Lightwood Rd Unit 977
- 1004 Lightwood Rd
- 1516 Prickly Ln Unit 974
- 1516 Prickly Ln
- 1521 Prickly Ln Unit 839
- 1204 Lightwood Rd
- 1204 Lightwood Rd Unit 832
