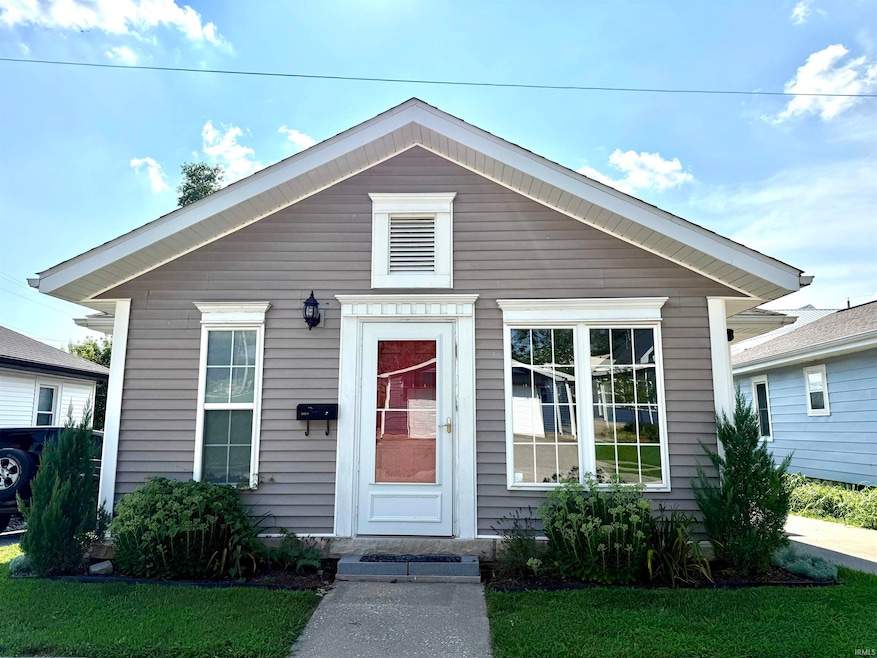1509 Q St Bedford, IN 47421
Estimated payment $1,096/month
Highlights
- Open Floorplan
- Backs to Open Ground
- Breakfast Bar
- Ranch Style House
- Crown Molding
- 4-minute walk to Thornton Park
About This Home
Very cute and move in ready 3 bedroom, 2 full bath, 1192 SF home originally built in 1923 over an unfinished Michigan basement. There are two options for the laundry room: main level or in the basement. Lots of recent improvements including a new water heater (2023) installation of vinyl fencing (2023) and new dishwasher (2024.) The laminate flooring in the hall and green bedroom was installed in 2023. The seller planned to do the other bedrooms but was unable to finish. Utilities: Electric is Duke, Water/Sewer/Trash is City of Bedford, Gas is Centerpoint, and seller had Smithville Fiber Internet.
Listing Agent
RE/MAX Acclaimed Properties Brokerage Phone: 812-332-3001 Listed on: 07/31/2025

Home Details
Home Type
- Single Family
Est. Annual Taxes
- $1,129
Year Built
- Built in 1923
Lot Details
- 3,093 Sq Ft Lot
- Lot Dimensions are 43.5 x 71
- Backs to Open Ground
- Privacy Fence
- Vinyl Fence
- Level Lot
Parking
- Driveway
Home Design
- Ranch Style House
- Shingle Roof
- Asphalt Roof
- Vinyl Construction Material
Interior Spaces
- Open Floorplan
- Crown Molding
Kitchen
- Breakfast Bar
- Laminate Countertops
Flooring
- Carpet
- Laminate
- Tile
Bedrooms and Bathrooms
- 3 Bedrooms
- 2 Full Bathrooms
- Bathtub with Shower
Laundry
- Laundry Room
- Laundry on main level
- Washer and Gas Dryer Hookup
Partially Finished Basement
- Exterior Basement Entry
- Block Basement Construction
- Stone or Rock in Basement
- Crawl Space
Schools
- Parkview Elementary School
- Bedford Middle School
- Bedford-North Lawrence High School
Utilities
- Central Air
- Heating System Uses Gas
Additional Features
- Patio
- Suburban Location
Listing and Financial Details
- Assessor Parcel Number 47-06-14-330-018.000-010
Map
Home Values in the Area
Average Home Value in this Area
Tax History
| Year | Tax Paid | Tax Assessment Tax Assessment Total Assessment is a certain percentage of the fair market value that is determined by local assessors to be the total taxable value of land and additions on the property. | Land | Improvement |
|---|---|---|---|---|
| 2024 | $1,129 | $112,900 | $6,200 | $106,700 |
| 2023 | $991 | $100,000 | $6,000 | $94,000 |
| 2022 | $878 | $92,900 | $5,900 | $87,000 |
| 2021 | $727 | $83,300 | $5,700 | $77,600 |
| 2020 | $0 | $78,700 | $5,000 | $73,700 |
| 2019 | $554 | $75,300 | $4,900 | $70,400 |
| 2018 | $543 | $74,600 | $4,900 | $69,700 |
| 2017 | $525 | $72,600 | $4,800 | $67,800 |
| 2016 | $504 | $71,200 | $4,700 | $66,500 |
| 2014 | $454 | $66,400 | $4,600 | $61,800 |
Property History
| Date | Event | Price | Change | Sq Ft Price |
|---|---|---|---|---|
| 07/31/2025 07/31/25 | For Sale | $189,900 | +61.1% | $159 / Sq Ft |
| 09/24/2021 09/24/21 | Sold | $117,900 | +2.5% | $99 / Sq Ft |
| 08/18/2021 08/18/21 | Price Changed | $114,975 | +15.0% | $96 / Sq Ft |
| 08/18/2021 08/18/21 | For Sale | $99,999 | -- | $84 / Sq Ft |
Purchase History
| Date | Type | Sale Price | Title Company |
|---|---|---|---|
| Warranty Deed | $117,900 | None Available | |
| Quit Claim Deed | -- | None Available | |
| Warranty Deed | $76,000 | Thomas Title Company Inc | |
| Deed | $76,000 | Thomas Title Company Inc | |
| Warranty Deed | $15,000 | -- |
Mortgage History
| Date | Status | Loan Amount | Loan Type |
|---|---|---|---|
| Open | $115,764 | FHA | |
| Closed | $115,764 | FHA |
Source: Indiana Regional MLS
MLS Number: 202530133
APN: 47-06-14-330-018.000-010
- 1318 T St
- 1417 18th St
- 1118-B W 17th St Unit B
- 525 Q St
- 406 E 17th St Unit A
- 406 E 17th St Unit 1
- 2017 29th St
- 3326 Michael Ave
- 607 W Warren St Unit 607 A
- 9473 S Pointe Retreat Dr Unit 21-9473
- 9014 S Pointe Ridge Ln Unit 8
- 1700 E Moffett Ln
- 5898 S Rogers St
- 201 W Church Ln
- 4820 S Old State Road 37
- 3809 S Sare Rd
- 3878 S Bushmill Dr
- 1507 W Edinburgh Bend
- 3410 S Oaklawn Cir
- 3400 S Sare Rd






