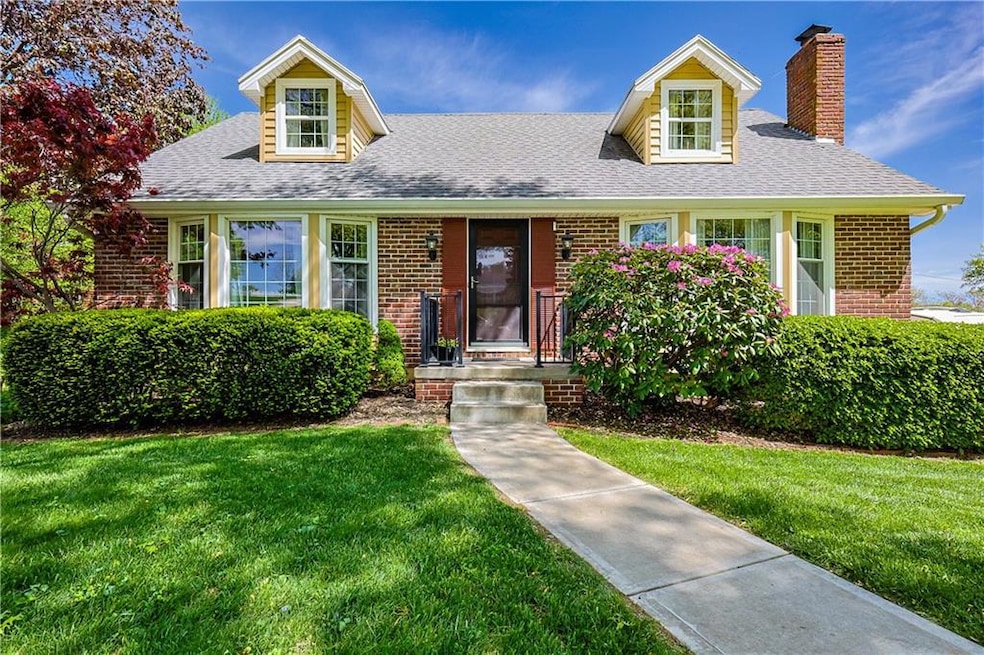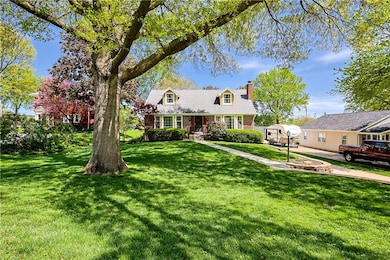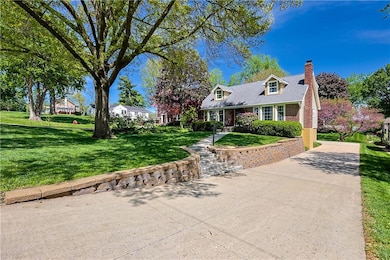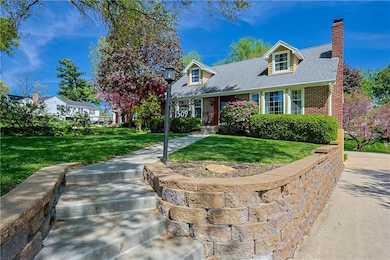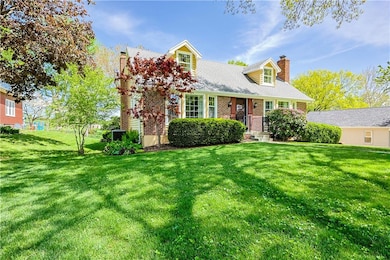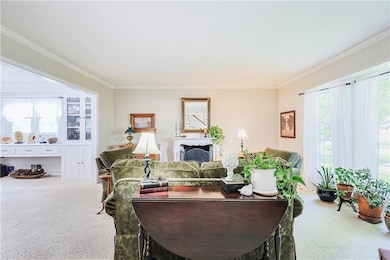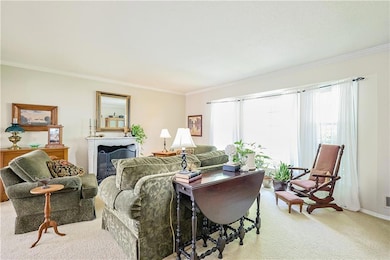
1509 S 41st St Saint Joseph, MO 64507
East Saint Joseph NeighborhoodEstimated payment $1,663/month
Highlights
- Popular Property
- Deck
- Wood Flooring
- 22,651 Sq Ft lot
- Family Room with Fireplace
- Main Floor Primary Bedroom
About This Home
Nestled on a beautifully shaded .52-acre lot, this inviting 3 bedroom, 2 bathroom home offers the ideal blend of comfort, charm, and functionality. Enjoy peaceful mornings and evenings on the relaxing deck, or put your green thumb to use in the lovely potting sheds. Step inside to discover a warm and welcoming interior featuring hardwood floors, two fireplaces, a formal living room and formal dining room for larger gatherings, and a cozy family room for everyday relaxation. The main-floor primary suite is a true haven with its en suite bathroom and generous walk-in closet. The updated kitchen is both stylish and practical, perfect for entertaining or everyday meals. Downstairs, the lower level offers ample storage, giving you plenty of room to stay organized. With timeless charm, thoughtful updates such as windows, siding, HVAC, and a stunning outdoor setting, this home offers everything you need to live comfortably in a serene and beautiful environment.
Last Listed By
Keller Williams KC North Brokerage Phone: 816-273-8480 License #2007035197 Listed on: 04/30/2025

Home Details
Home Type
- Single Family
Est. Annual Taxes
- $1,524
Year Built
- Built in 1970
Lot Details
- 0.52 Acre Lot
- Lot Dimensions are 75x300
- Aluminum or Metal Fence
- Paved or Partially Paved Lot
Parking
- 2 Car Attached Garage
- Inside Entrance
- Rear-Facing Garage
Home Design
- Composition Roof
- Vinyl Siding
Interior Spaces
- 2,498 Sq Ft Home
- 1.5-Story Property
- Ceiling Fan
- Wood Burning Fireplace
- Gas Fireplace
- Thermal Windows
- Entryway
- Family Room with Fireplace
- 2 Fireplaces
- Living Room with Fireplace
- Formal Dining Room
- Fire and Smoke Detector
Kitchen
- Free-Standing Electric Oven
- Dishwasher
Flooring
- Wood
- Carpet
- Tile
Bedrooms and Bathrooms
- 3 Bedrooms
- Primary Bedroom on Main
- Walk-In Closet
- 2 Full Bathrooms
Laundry
- Laundry on lower level
- Sink Near Laundry
Basement
- Basement Fills Entire Space Under The House
- Garage Access
Schools
- Pickett Elementary School
- Central High School
Additional Features
- Deck
- Forced Air Heating and Cooling System
Community Details
- No Home Owners Association
Listing and Financial Details
- Exclusions: Ice Maker
- Assessor Parcel Number 06-6.0-14-004-000-017.000
- $0 special tax assessment
Map
Home Values in the Area
Average Home Value in this Area
Tax History
| Year | Tax Paid | Tax Assessment Tax Assessment Total Assessment is a certain percentage of the fair market value that is determined by local assessors to be the total taxable value of land and additions on the property. | Land | Improvement |
|---|---|---|---|---|
| 2024 | $1,524 | $21,290 | $3,330 | $17,960 |
| 2023 | $1,524 | $21,290 | $3,330 | $17,960 |
| 2022 | $1,406 | $21,290 | $3,330 | $17,960 |
| 2021 | $1,413 | $21,290 | $3,330 | $17,960 |
| 2020 | $1,404 | $21,290 | $3,330 | $17,960 |
| 2019 | $1,356 | $21,290 | $3,330 | $17,960 |
| 2018 | $1,224 | $21,290 | $3,330 | $17,960 |
| 2017 | $1,213 | $21,290 | $0 | $0 |
| 2015 | $1,183 | $21,290 | $0 | $0 |
| 2014 | $1,183 | $21,290 | $0 | $0 |
Purchase History
| Date | Type | Sale Price | Title Company |
|---|---|---|---|
| Interfamily Deed Transfer | -- | -- | |
| Deed | -- | -- |
Mortgage History
| Date | Status | Loan Amount | Loan Type |
|---|---|---|---|
| Open | $20,000 | New Conventional | |
| Previous Owner | $20,000 | Credit Line Revolving |
Similar Homes in Saint Joseph, MO
Source: Heartland MLS
MLS Number: 2546449
APN: 06-6.0-14-004-000-017.000
- 1712 S 40th St
- 4215 Highway 169
- 806 S Woodbine Rd
- 714 S Woodbine Rd
- 3519 Scott St
- 3501 Sacramento St
- 711 Trevillian Dr
- 3427 Monterey St
- 4602 Crystal Dr
- 1415 S 34th St
- 3317 Sacramento St
- 403 S Belt Hwy
- 2207 Pike St
- 5101 Red Barn Ln
- 5301 University Ave
- 3225 Monterey St
- 3242 Lafayette St
- 3402 Messanie St
- 2605 Meadow Trail
- 3114 Duncan St
