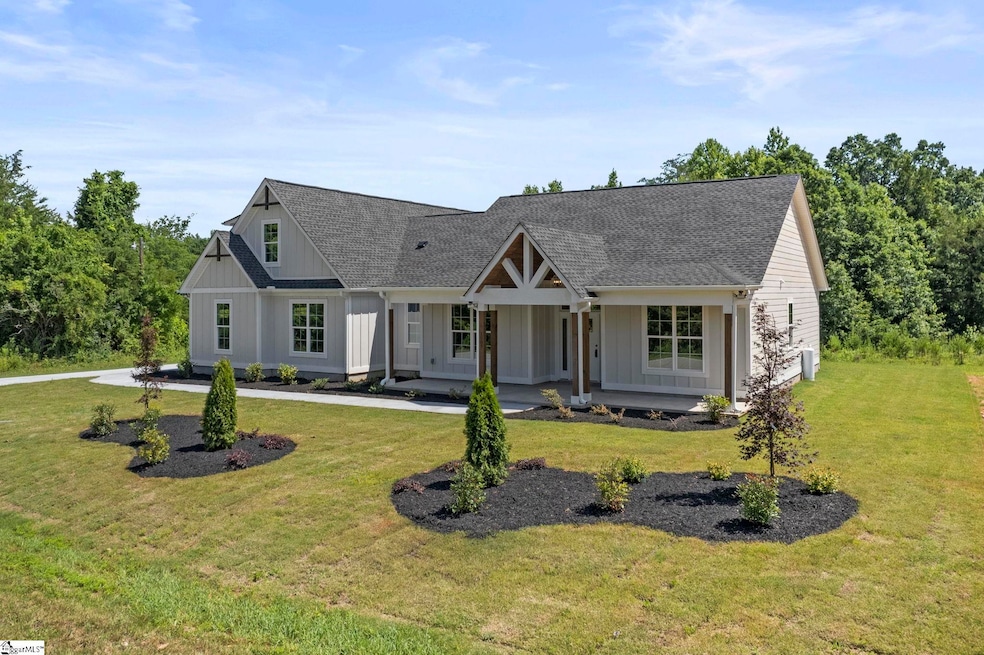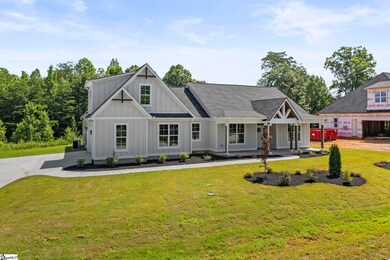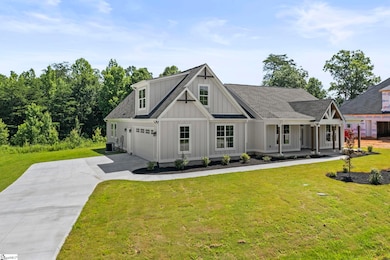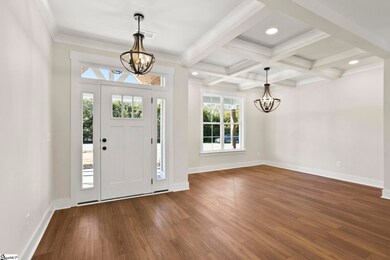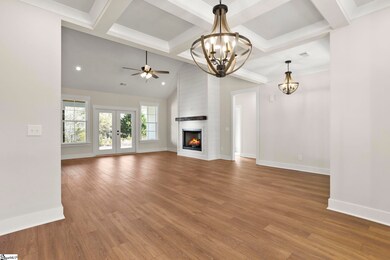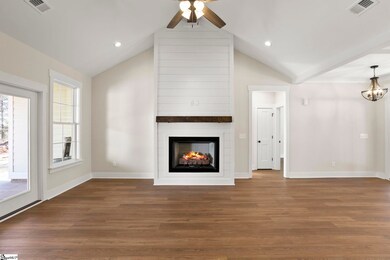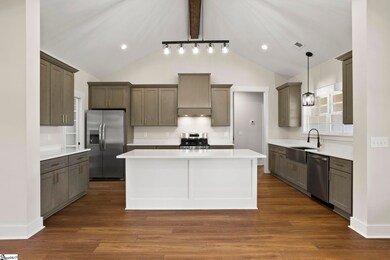
1509 S Blackstock Rd Landrum, SC 29356
Highlights
- New Construction
- Open Floorplan
- Bonus Room
- Landrum Middle School Rated A-
- Cathedral Ceiling
- Great Room
About This Home
As of November 2024PRICE IMPROVEMENT!!!! STUNNING Brand-New Home Inside and Out with fantastic CURB APPEAL; TURNKEY READY. Large inviting front porch complete with T&G wood ceilings, lights and fans. Enter into the open living areas of the large great room featuring gas log fireplace with shiplap surround to ceiling, and wood wrapped beam. Dining room features coffered ceiling and large windows. And just look at that Kitchen, details greet functionality with large center island featuring bar seating, and a LARGE walk-in pantry. This split bedroom floor plan boast room for all. The Master Suite features beamed cathedral ceiling, large walk-in closet and a fabulous master bath with fully tiled master shower, freestanding tub, and private water closet. Master suite has private entrance to that stunning large covered rear porch that features upgraded wood ceiling, multiple ceiling lights and fans. Upstairs room above garage with closet and full bathroom could make for a great guest suite, and has limitless possibilities. Large back yard ready for outdoor entertaining. Garage is 2-car oversized with concrete drive. Great location with a quick drive to Downtown Landrum with lots of shopping and dining options.
Home Details
Home Type
- Single Family
Est. Annual Taxes
- $1,188
Year Built
- Built in 2023 | New Construction
Lot Details
- 0.52 Acre Lot
- Lot Dimensions are 96x182x151x164
- Level Lot
- Few Trees
Home Design
- Slab Foundation
- Architectural Shingle Roof
Interior Spaces
- 2,433 Sq Ft Home
- 2,400-2,599 Sq Ft Home
- 1.5-Story Property
- Open Floorplan
- Coffered Ceiling
- Smooth Ceilings
- Cathedral Ceiling
- Ceiling Fan
- Gas Log Fireplace
- Great Room
- Dining Room
- Bonus Room
- Fire and Smoke Detector
Kitchen
- Walk-In Pantry
- Electric Oven
- Self-Cleaning Oven
- Free-Standing Electric Range
- Range Hood
- Built-In Microwave
- Dishwasher
- Quartz Countertops
- Disposal
Flooring
- Ceramic Tile
- Luxury Vinyl Plank Tile
Bedrooms and Bathrooms
- 4 Bedrooms | 3 Main Level Bedrooms
- Walk-In Closet
- 3 Full Bathrooms
Laundry
- Laundry Room
- Laundry on main level
- Washer and Electric Dryer Hookup
Attic
- Storage In Attic
- Pull Down Stairs to Attic
Parking
- 2 Car Attached Garage
- Parking Pad
- Garage Door Opener
Outdoor Features
- Covered patio or porch
Schools
- O.P. Earle Elementary School
- Landrum Middle School
- Landrum High School
Utilities
- Forced Air Heating and Cooling System
- Underground Utilities
- Electric Water Heater
- Septic Tank
Community Details
- Built by Al Iconic Homes
- Moonlight
Listing and Financial Details
- Tax Lot 2
- Assessor Parcel Number 1-14-00-009.07
Ownership History
Purchase Details
Home Financials for this Owner
Home Financials are based on the most recent Mortgage that was taken out on this home.Purchase Details
Purchase Details
Purchase Details
Map
Home Values in the Area
Average Home Value in this Area
Purchase History
| Date | Type | Sale Price | Title Company |
|---|---|---|---|
| Warranty Deed | $570,000 | None Listed On Document | |
| Warranty Deed | $570,000 | None Listed On Document | |
| Deed | -- | None Listed On Document | |
| Warranty Deed | $42,000 | None Listed On Document | |
| Warranty Deed | $42,000 | None Listed On Document | |
| Deed | $12,500 | None Available |
Property History
| Date | Event | Price | Change | Sq Ft Price |
|---|---|---|---|---|
| 11/08/2024 11/08/24 | Sold | $570,000 | -0.9% | $238 / Sq Ft |
| 06/21/2024 06/21/24 | For Sale | $575,000 | -- | $240 / Sq Ft |
Tax History
| Year | Tax Paid | Tax Assessment Tax Assessment Total Assessment is a certain percentage of the fair market value that is determined by local assessors to be the total taxable value of land and additions on the property. | Land | Improvement |
|---|---|---|---|---|
| 2024 | $1,188 | $2,880 | $2,880 | -- |
| 2023 | $1,188 | $1,428 | $1,428 | $0 |
| 2022 | $275 | $630 | $630 | $0 |
| 2021 | $275 | $630 | $630 | $0 |
| 2020 | $274 | $630 | $630 | $0 |
| 2019 | $274 | $630 | $630 | $0 |
| 2018 | $274 | $630 | $630 | $0 |
| 2017 | $324 | $750 | $750 | $0 |
| 2016 | $549 | $1,266 | $1,266 | $0 |
| 2015 | $9 | $2 | $2 | $0 |
| 2014 | $8 | $2 | $2 | $0 |
About the Listing Agent

Coming from a home building family, I understand that each individual or family is making one of the most important decisions in life when buying or selling a home. Through my experience as a loan officer I have gained an immense knowledge about the quality of a home, the value of a home and every detail of your loan process. It was only a natural progression for me to become a Real Estate Broker. I have found being a Real Estate Agent to be a rewarding experience that I truly have a passion
Joanna's Other Listings
Source: Greater Greenville Association of REALTORS®
MLS Number: 1530263
APN: 1-14-00-009.07
- 1515 S Blackstock Rd
- 611 Adventure Isla Way
- 0 State Road S-42-2187
- 555 Canewood Ln
- 603 Adventure Isla Way
- 322 Roy Hall Way
- 255 Cane Creek Way
- 225 Cane Creek Way
- 19775 Asheville Hwy
- 220 Branch St
- 1101 Caldwell Rd
- 1093 Caldwell Rd
- 0 N Blackstock Rd
- 181 Sunset Rd
- 17920 Asheville Hwy
- 101 Moccasin Way
- 140 Clearwater Rd
- 300 Talbert Trail
- 308 Talbert Trail
- 532 Landseer Dr
