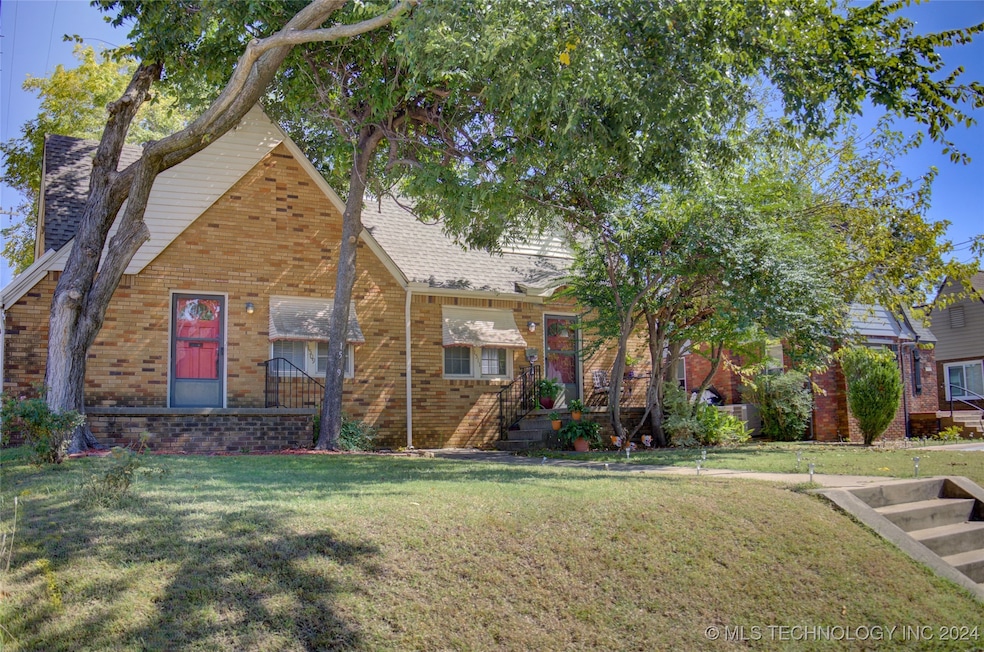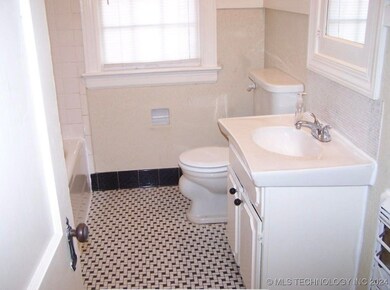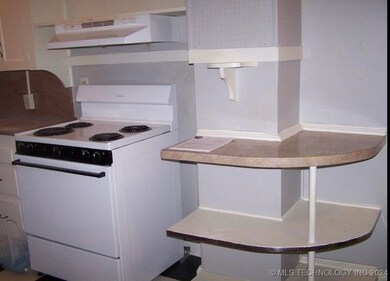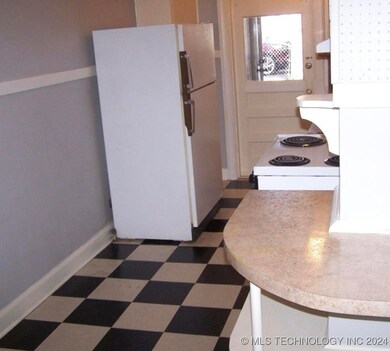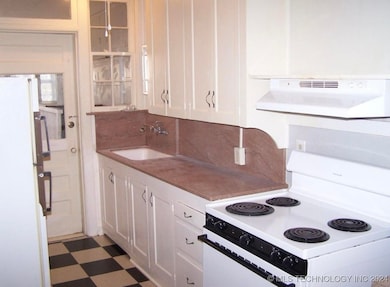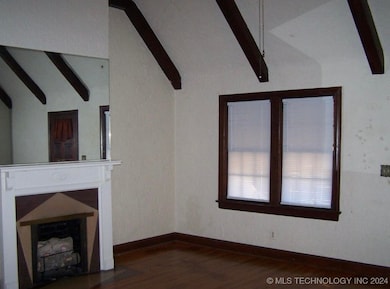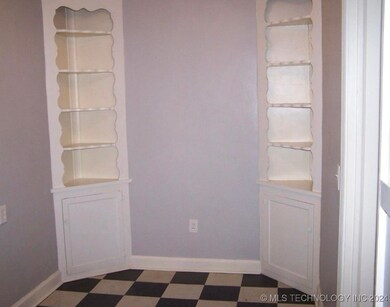
1509 S Delaware Place Tulsa, OK 74104
Florence Park NeighborhoodHighlights
- Mature Trees
- Wood Flooring
- Enclosed patio or porch
- Vaulted Ceiling
- No HOA
- Storm Windows
About This Home
As of October 2024Calling all investors! Prime investment opportunity: Well maintained full brick DUPLEX in Florence Park. Almost 1300 square feet per unit features one bedroom, one bathroom (with fabulous vintage black and white tile), a large living room with vaulted ceiling and decorative fireplace, spacious dining room, walk-in closet and bright white kitchen. Beautiful hardwood floors. Each unit also has a washer and dryer hookup in the full brick enclosed porch. New doors and windows were added to the back porch in 2021. New breaker boxes and gutters - 2021. Updated windows throughout 1511. Each side also has a basement. All appliances stay, but are not warranted.
Property Details
Home Type
- Multi-Family
Est. Annual Taxes
- $2,000
Year Built
- Built in 1930
Lot Details
- 7,000 Sq Ft Lot
- West Facing Home
- Chain Link Fence
- Mature Trees
Parking
- 1 Car Garage
- Carport
Home Design
- Duplex
- Bungalow
- Brick Exterior Construction
- Wood Frame Construction
- Fiberglass Roof
- Asphalt
Interior Spaces
- 2,596 Sq Ft Home
- 1-Story Property
- Vaulted Ceiling
- Ceiling Fan
- Vinyl Clad Windows
- Unfinished Basement
- Partial Basement
- Storm Windows
Kitchen
- Gas Oven
- Stove
- Gas Range
- Freezer
- Laminate Countertops
Flooring
- Wood
- Tile
Bedrooms and Bathrooms
- 1 Bedroom
- 1 Full Bathroom
Laundry
- Dryer
- Washer
Outdoor Features
- Enclosed patio or porch
- Outdoor Storage
- Rain Gutters
Schools
- Lanier Elementary School
- Edison Prep. Middle School
- Edison High School
Utilities
- Zoned Heating and Cooling
- Heating System Uses Gas
- Gas Water Heater
- Phone Available
Community Details
- No Home Owners Association
- Avondale Addn Subdivision
Ownership History
Purchase Details
Home Financials for this Owner
Home Financials are based on the most recent Mortgage that was taken out on this home.Purchase Details
Purchase Details
Similar Homes in Tulsa, OK
Home Values in the Area
Average Home Value in this Area
Purchase History
| Date | Type | Sale Price | Title Company |
|---|---|---|---|
| Warranty Deed | $265,000 | Firstitle & Abstract Services | |
| Interfamily Deed Transfer | -- | -- | |
| Deed | $55,200 | -- |
Mortgage History
| Date | Status | Loan Amount | Loan Type |
|---|---|---|---|
| Open | $280,000 | New Conventional | |
| Previous Owner | $80,000 | Credit Line Revolving |
Property History
| Date | Event | Price | Change | Sq Ft Price |
|---|---|---|---|---|
| 10/31/2024 10/31/24 | Sold | $265,000 | -5.4% | $102 / Sq Ft |
| 10/08/2024 10/08/24 | Pending | -- | -- | -- |
| 10/05/2024 10/05/24 | For Sale | $280,000 | -- | $108 / Sq Ft |
Tax History Compared to Growth
Tax History
| Year | Tax Paid | Tax Assessment Tax Assessment Total Assessment is a certain percentage of the fair market value that is determined by local assessors to be the total taxable value of land and additions on the property. | Land | Improvement |
|---|---|---|---|---|
| 2024 | $2,000 | $15,763 | $3,234 | $12,529 |
| 2023 | $2,000 | $15,763 | $3,234 | $12,529 |
| 2022 | $2,102 | $15,763 | $3,234 | $12,529 |
| 2021 | $2,082 | $15,763 | $3,234 | $12,529 |
| 2020 | $2,053 | $15,763 | $3,234 | $12,529 |
| 2019 | $2,160 | $15,763 | $3,234 | $12,529 |
| 2018 | $2,165 | $15,763 | $3,234 | $12,529 |
| 2017 | $2,161 | $15,763 | $3,234 | $12,529 |
| 2016 | $2,116 | $15,763 | $3,234 | $12,529 |
| 2015 | $2,120 | $15,763 | $3,234 | $12,529 |
| 2014 | $2,100 | $15,763 | $3,234 | $12,529 |
Agents Affiliated with this Home
-
Jill Parr
J
Seller's Agent in 2024
Jill Parr
McGraw, REALTORS
(918) 592-6000
1 in this area
85 Total Sales
Map
Source: MLS Technology
MLS Number: 2435248
APN: 02375-93-08-01400
- 1510 S College Ave
- 1547 S Delaware Ave
- 1423 S Delaware Ave
- 1615 S Delaware Place
- 1407 S Delaware Place
- 1613 S Delaware Ave
- 1531 S Florence Ave
- 1547 S Columbia Ave
- 1648 S Evanston Ave
- 1620 S Columbia Place
- 1620 S Florence Place
- 1708 S Delaware Ave
- 2619 E 14th Place
- 2720 E 13th St
- 1234 S Delaware Place
- 1721 S Florence Ave
- 1244 S Columbia Place
- 2620 E 13th Place
- 1535 S Atlanta Place
- 2612 E 17th Place
