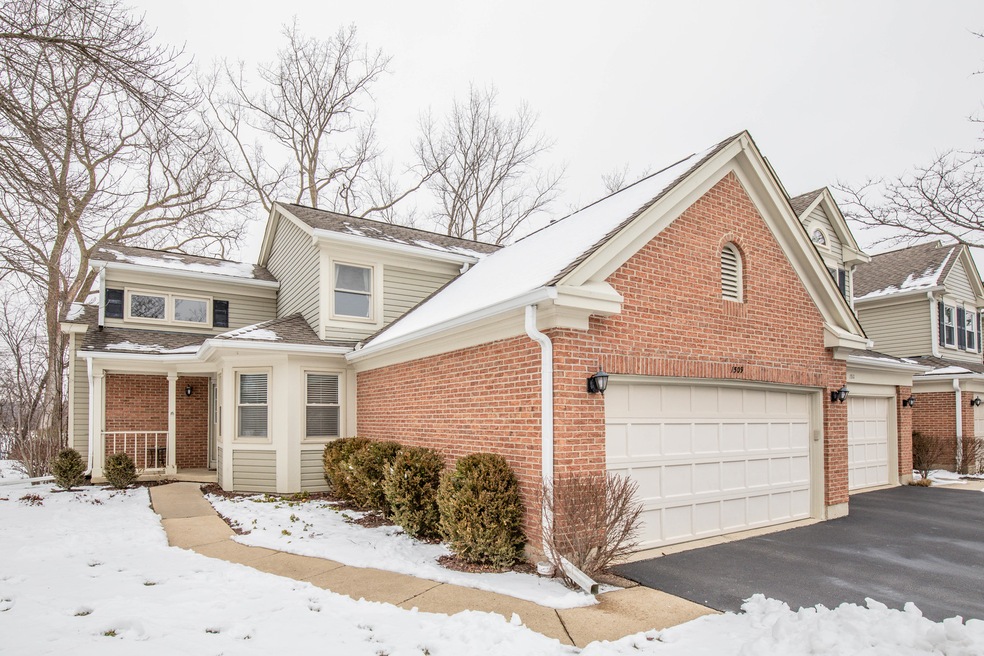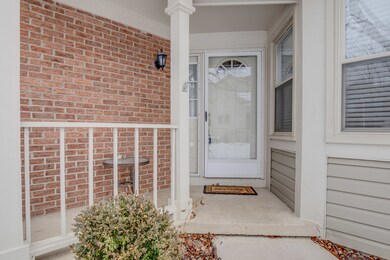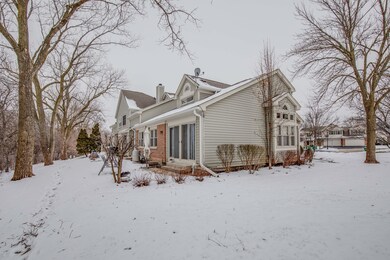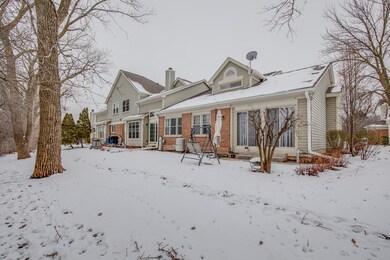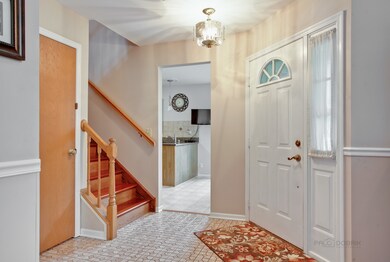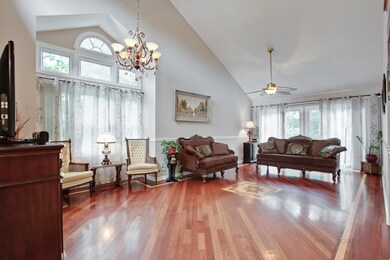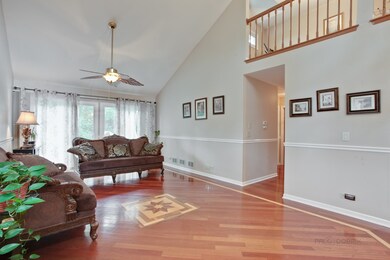
1509 Sheridan Ct Unit L Wheeling, IL 60090
Highlights
- Vaulted Ceiling
- Wood Flooring
- Loft
- Buffalo Grove High School Rated A+
- Main Floor Bedroom
- End Unit
About This Home
As of September 2024Beautiful end-unit townhome tucked in the Arlington Club. Two Master Suites and a Third Bedroom! Bright & Open Living and Dining Room with soaring ceilings. Gourmet Eat In Kitchen with newer stainless steel appliances and granite counters. Gorgeous wood floors and new windows throughout the whole house! New patio doors open to a scenic and very private backyard. Spacious 1st floor Master bedroom with an updated master bath and large walk-in closet. Private 2nd floor Master with a walk-in closet and bathroom. Additional bedroom and full bathroom on the 1st Floor. 2nd Floor Loft is a great office / den or extra family room. 1st floor laundry/mudroom conveniently located right off the garage. Full basement ready for you to put your finishing touches on. The Arlington Club offers scenic walking trails, a clubhouse & swimming pools. Award Winning Buffalo Grove High School!
Last Agent to Sell the Property
Keller Williams North Shore West License #475168951 Listed on: 01/21/2019

Last Buyer's Agent
Kay Kim
Unique Realty LLC License #475125844
Property Details
Home Type
- Condominium
Est. Annual Taxes
- $8,347
Year Built
- 1987
HOA Fees
- $438 per month
Parking
- Attached Garage
- Driveway
Home Design
- Brick Exterior Construction
- Asphalt Shingled Roof
- Aluminum Siding
Interior Spaces
- Vaulted Ceiling
- Loft
- Wood Flooring
- Unfinished Basement
- Basement Fills Entire Space Under The House
Kitchen
- Breakfast Bar
- Walk-In Pantry
- Oven or Range
- Microwave
- Freezer
- Dishwasher
- Disposal
Bedrooms and Bathrooms
- Main Floor Bedroom
- Primary Bathroom is a Full Bathroom
- In-Law or Guest Suite
- Bathroom on Main Level
Laundry
- Laundry on main level
- Dryer
- Washer
Utilities
- Forced Air Heating and Cooling System
- Heating System Uses Gas
- Lake Michigan Water
Additional Features
- Patio
- End Unit
- Property is near a bus stop
Community Details
- Pets Allowed
Ownership History
Purchase Details
Home Financials for this Owner
Home Financials are based on the most recent Mortgage that was taken out on this home.Purchase Details
Purchase Details
Home Financials for this Owner
Home Financials are based on the most recent Mortgage that was taken out on this home.Purchase Details
Home Financials for this Owner
Home Financials are based on the most recent Mortgage that was taken out on this home.Purchase Details
Home Financials for this Owner
Home Financials are based on the most recent Mortgage that was taken out on this home.Similar Homes in Wheeling, IL
Home Values in the Area
Average Home Value in this Area
Purchase History
| Date | Type | Sale Price | Title Company |
|---|---|---|---|
| Warranty Deed | $390,000 | None Listed On Document | |
| Deed | -- | None Listed On Document | |
| Warranty Deed | $285,000 | Ata Gmt Title Agency | |
| Warranty Deed | $338,000 | Success Title Services Inc | |
| Deed | $265,000 | Chicago Title Insurance Co |
Mortgage History
| Date | Status | Loan Amount | Loan Type |
|---|---|---|---|
| Previous Owner | $236,600 | New Conventional | |
| Previous Owner | $271,500 | New Conventional | |
| Previous Owner | $270,000 | Unknown | |
| Previous Owner | $270,400 | Unknown | |
| Previous Owner | $271,400 | Unknown | |
| Previous Owner | $271,400 | Unknown | |
| Previous Owner | $271,400 | Unknown | |
| Previous Owner | $271,400 | Unknown | |
| Previous Owner | $270,400 | Fannie Mae Freddie Mac | |
| Previous Owner | $218,400 | Unknown | |
| Previous Owner | $165,000 | No Value Available |
Property History
| Date | Event | Price | Change | Sq Ft Price |
|---|---|---|---|---|
| 09/13/2024 09/13/24 | Sold | $390,000 | -2.3% | $229 / Sq Ft |
| 08/03/2024 08/03/24 | Pending | -- | -- | -- |
| 08/01/2024 08/01/24 | Price Changed | $399,000 | -6.1% | $235 / Sq Ft |
| 07/18/2024 07/18/24 | For Sale | $425,000 | +9.0% | $250 / Sq Ft |
| 06/27/2024 06/27/24 | Off Market | $390,000 | -- | -- |
| 06/10/2024 06/10/24 | Pending | -- | -- | -- |
| 06/05/2024 06/05/24 | For Sale | $425,000 | +49.1% | $250 / Sq Ft |
| 04/17/2019 04/17/19 | Sold | $285,000 | -5.0% | $168 / Sq Ft |
| 03/24/2019 03/24/19 | Pending | -- | -- | -- |
| 01/21/2019 01/21/19 | For Sale | $300,000 | -- | $176 / Sq Ft |
Tax History Compared to Growth
Tax History
| Year | Tax Paid | Tax Assessment Tax Assessment Total Assessment is a certain percentage of the fair market value that is determined by local assessors to be the total taxable value of land and additions on the property. | Land | Improvement |
|---|---|---|---|---|
| 2024 | $8,347 | $30,874 | $6,315 | $24,559 |
| 2023 | $7,900 | $30,874 | $6,315 | $24,559 |
| 2022 | $7,900 | $30,874 | $6,315 | $24,559 |
| 2021 | $7,632 | $26,593 | $1,052 | $25,541 |
| 2020 | $7,581 | $26,593 | $1,052 | $25,541 |
| 2019 | $8,627 | $29,759 | $1,052 | $28,707 |
| 2018 | $7,082 | $22,842 | $842 | $22,000 |
| 2017 | $6,960 | $22,842 | $842 | $22,000 |
| 2016 | $6,788 | $22,842 | $842 | $22,000 |
| 2015 | $5,626 | $18,412 | $3,578 | $14,834 |
| 2014 | $5,507 | $18,412 | $3,578 | $14,834 |
| 2013 | $5,065 | $18,412 | $3,578 | $14,834 |
Agents Affiliated with this Home
-

Seller's Agent in 2024
Judy Greenberg
Compass
(847) 602-5435
9 in this area
292 Total Sales
-

Seller Co-Listing Agent in 2024
Ilene Nye
Compass
(847) 312-4275
3 in this area
46 Total Sales
-

Buyer's Agent in 2024
Valerie Domain
Coldwell Banker Realty
(847) 334-1075
19 in this area
47 Total Sales
-

Buyer Co-Listing Agent in 2024
Lori Rowe
Coldwell Banker Realty
(847) 774-7464
14 in this area
349 Total Sales
-

Seller's Agent in 2019
Allison Carollo
Keller Williams North Shore West
(847) 830-7416
41 Total Sales
-
K
Buyer's Agent in 2019
Kay Kim
Unique Realty LLC
Map
Source: Midwest Real Estate Data (MRED)
MLS Number: MRD10253486
APN: 03-04-302-037-1117
- 1608 Newburn Ct Unit D1
- 1510 Seville Ct Unit A1
- 1508 Seville Ct Unit D2
- 1602 Hadley Ct Unit D2
- 565 Fairway View Dr Unit 2L
- 571 Fairway View Dr Unit 2J
- 50 Old Oak Dr Unit 114
- 573 Fairway View Dr Unit 2A
- 1620 Hadley Ct Unit A2
- 1400 Ashton Ct Unit B1
- 1604 Brittany Ct Unit 2B
- 1406 Shore Ct Unit D2
- 1606 Brittany Ct Unit B1
- 10 Old Oak Dr Unit 103
- 124 Bernard Dr
- 101 Old Oak Dr Unit 400
- 101 Old Oak Dr Unit 200
- 1097 Valley Stream Dr
- 1244 Nova Ct Unit 24
- 250 Old Oak Dr Unit 275
