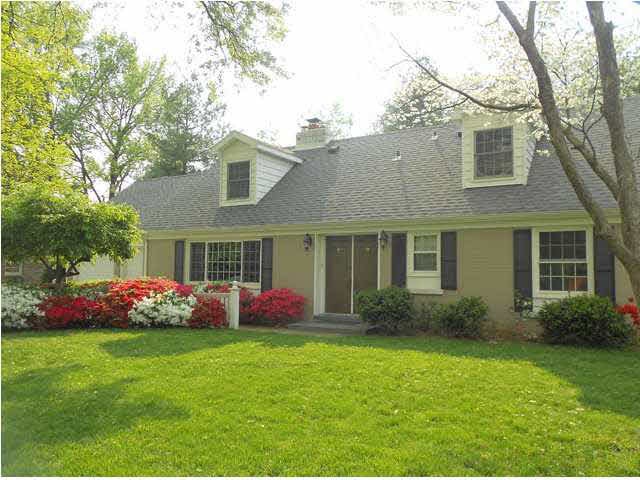
1509 Southfield Rd Evansville, IN 47715
Arcadian Acres NeighborhoodEstimated Value: $334,000 - $397,000
Highlights
- Primary Bedroom Suite
- Wood Flooring
- Eat-In Kitchen
- Partially Wooded Lot
- 2 Fireplaces
- Double Vanity
About This Home
As of November 2012Professionally remodeled, immaculate home in desirable Arcadian Acres on quiet street. Move-in condition. Master suite with walk-in closet on the main floor. New spacious master bath with custom tile shower, double bowl vanity with granite, private water closet with built-in niches and large linen closet. New flooring throughout home. Living room makes stylish first impression with painted brick fireplace and built-ins. New iron balusters and wood stairs lead to the newly remodeled kitchen/dining areas which feature distressed Hickory wood plank flooring and brick fireplace. New carpet in connected family/hearth room with custom built-ins. Large four season Sun room with new 20x20 tile floor and separate HVAC offers relaxing view of privacy fenced back yard with mature and decorative landscaping and yard barn for convenient storage. Two very large bedrooms upstairs with lots of character, multiple closets, built-ins, window seats. Remodeled full bath up with new Maple vanity, top, fixt No Outlet Street
Home Details
Home Type
- Single Family
Est. Annual Taxes
- $3,101
Year Built
- Built in 1961
Lot Details
- 0.27 Acre Lot
- Lot Dimensions are 95x124
- Property is Fully Fenced
- Privacy Fence
- Wood Fence
- Landscaped
- Level Lot
- Partially Wooded Lot
Parking
- 2 Car Garage
- Garage Door Opener
Home Design
- Brick Exterior Construction
- Shingle Roof
- Composite Building Materials
- Vinyl Construction Material
Interior Spaces
- 2-Story Property
- Crown Molding
- Ceiling Fan
- 2 Fireplaces
- Wood Burning Fireplace
- Insulated Windows
- Fire and Smoke Detector
- Washer and Electric Dryer Hookup
- Partially Finished Basement
Kitchen
- Eat-In Kitchen
- Electric Oven or Range
- Disposal
Flooring
- Wood
- Carpet
- Tile
Bedrooms and Bathrooms
- 3 Bedrooms
- Primary Bedroom Suite
- Walk-In Closet
- 3 Full Bathrooms
- Double Vanity
- Separate Shower
Outdoor Features
- Patio
- Shed
Schools
- Hebron Elementary School
- Plaza Park Middle School
- William Henry Harrison High School
Utilities
- Forced Air Heating and Cooling System
- Heating System Uses Gas
- Cable TV Available
Community Details
- Arcadian Acres Subdivision
Listing and Financial Details
- Assessor Parcel Number 82-07-31-011-114.002-027
Ownership History
Purchase Details
Home Financials for this Owner
Home Financials are based on the most recent Mortgage that was taken out on this home.Purchase Details
Similar Homes in Evansville, IN
Home Values in the Area
Average Home Value in this Area
Purchase History
| Date | Buyer | Sale Price | Title Company |
|---|---|---|---|
| Flaig Pamela M | $215,500 | Weichert National Title Svcs | |
| Dvine Design Works Llc | -- | None Available |
Mortgage History
| Date | Status | Borrower | Loan Amount |
|---|---|---|---|
| Open | Flaig Pamela M | $57,500 | |
| Open | Flaig Pamela M | $204,725 | |
| Previous Owner | Woebkenberg Jason M | $25,000 |
Property History
| Date | Event | Price | Change | Sq Ft Price |
|---|---|---|---|---|
| 11/05/2012 11/05/12 | Sold | $215,500 | -13.8% | $73 / Sq Ft |
| 09/23/2012 09/23/12 | Pending | -- | -- | -- |
| 04/14/2012 04/14/12 | For Sale | $249,900 | -- | $85 / Sq Ft |
Tax History Compared to Growth
Tax History
| Year | Tax Paid | Tax Assessment Tax Assessment Total Assessment is a certain percentage of the fair market value that is determined by local assessors to be the total taxable value of land and additions on the property. | Land | Improvement |
|---|---|---|---|---|
| 2024 | $2,382 | $348,300 | $17,400 | $330,900 |
| 2023 | $3,738 | $341,700 | $17,000 | $324,700 |
| 2022 | $2,460 | $225,900 | $17,000 | $208,900 |
| 2021 | $2,403 | $216,900 | $17,000 | $199,900 |
| 2020 | $2,348 | $216,900 | $17,000 | $199,900 |
| 2019 | $2,334 | $216,900 | $17,000 | $199,900 |
| 2018 | $2,368 | $216,900 | $17,000 | $199,900 |
| 2017 | $2,350 | $213,900 | $17,000 | $196,900 |
| 2016 | $2,294 | $215,000 | $17,100 | $197,900 |
| 2014 | $2,308 | $210,900 | $17,100 | $193,800 |
| 2013 | -- | $208,000 | $17,100 | $190,900 |
Agents Affiliated with this Home
-
Janice Miller

Seller's Agent in 2012
Janice Miller
ERA FIRST ADVANTAGE REALTY, INC
(812) 453-0779
1 in this area
835 Total Sales
-
Julie Card

Buyer's Agent in 2012
Julie Card
ERA FIRST ADVANTAGE REALTY, INC
(812) 457-0978
1 in this area
190 Total Sales
Map
Source: Indiana Regional MLS
MLS Number: 881922
APN: 82-07-31-011-114.002-027
- 6515 Monroe Ave
- 1701 Southfield Rd
- 1300 Bonnie View Dr
- 7120 Monroe Ave
- 1723 Glenmoor Rd
- 6400 Jefferson Ave
- 6615 Kolb Dr
- 6408 Washington Ave
- 6702 Newburgh Rd
- 7613 Taylor Ave
- 6632 Newburgh Rd
- 7520 Jagger Ct
- 7300 E Blackford Ave
- 801 Park Plaza Dr
- 5801 Polo Run
- 1031 Brentwood Dr
- 721 Audubon Dr
- 6003 Poinsettia Cove
- 670 Southfield Rd
- 7224 E Gum St
- 1509 Southfield Rd
- 1517 Southfield Rd
- 1501 Southfield Rd
- 1508 Greenfield Rd
- 1516 Greenfield Rd
- 1500 Greenfield Rd
- 1551 Southfield Rd
- 1500 Southfield Rd
- 1508 Southfield Rd
- 1550 Greenfield Rd
- 1516 Southfield Rd
- 1467 Southfield Rd
- 1559 Southfield Rd
- 1466 Greenfield Rd
- 6813 Taylor Ave
- 1556 Greenfield Rd
- 1550 Southfield Rd
- 1462 Southfield Rd
- 1459 Southfield Rd
- 1509 Greenfield Rd
