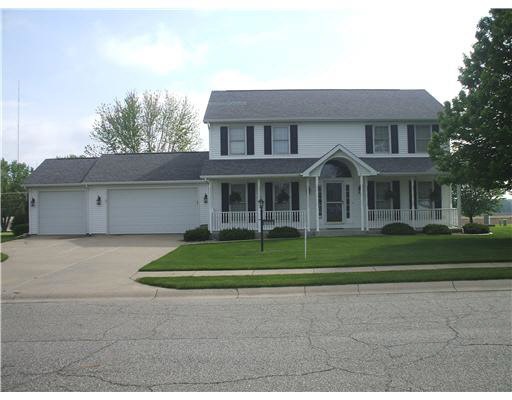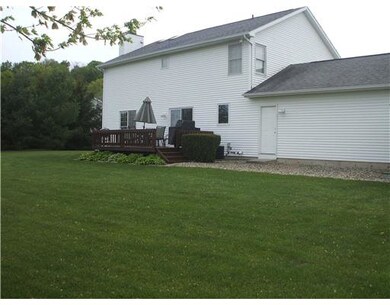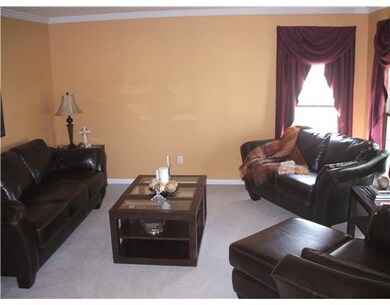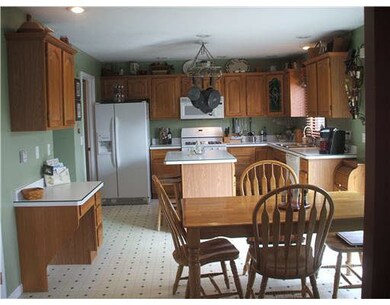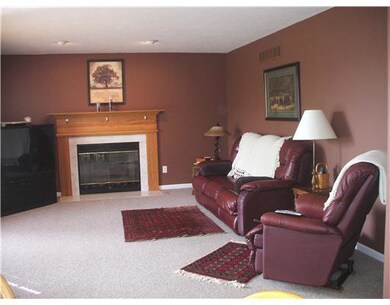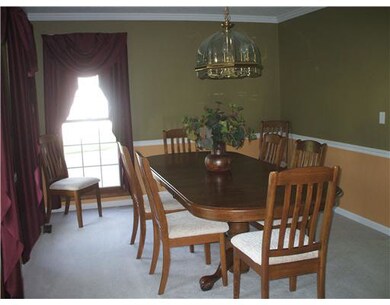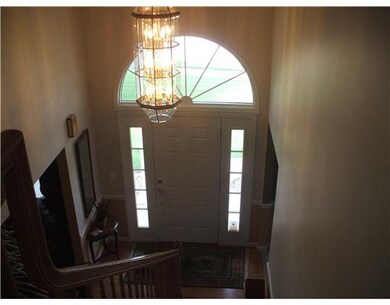
1509 Stone Trail South Bend, IN 46614
Estimated Value: $296,000 - $384,000
Highlights
- Wood Flooring
- 3 Car Attached Garage
- En-Suite Primary Bedroom
- Formal Dining Room
- Eat-In Kitchen
- Forced Air Heating and Cooling System
About This Home
As of February 2013BEAUTIFL 3 BEDROOM HOME W/ 2 1/2 BATHS WONDERFUL EAT-IN-KITCHEN WITH GLASS DOORS OUT TO A LARGE DECK,OPEN TO GREAT RM. W/FIREPLACE, FORMAL DINING RM.AND LIVING RM. OPEN FOYER WITH HARDWOOD FLOORS 1ST FLOOR LAUNDRY AND FINISHED L.L. W/FAMILY ROOM BAR AND DEN THAT COULD BE A 4TH BEDROOM BUT NO EGRESS WINDOW.3CAR ATT. GARAGE AND HUGE YARD, 2 SMALL STORAGE BUILDINGS. THIS HOME IS A MUST TO SEE. Less than 1 Acre
Last Agent to Sell the Property
Margaret Tavernier
Coldwell Banker Real Estate Group Listed on: 05/04/2012
Home Details
Home Type
- Single Family
Est. Annual Taxes
- $2,526
Year Built
- Built in 1994
Lot Details
- Lot Dimensions are 168x139
- Irregular Lot
Parking
- 3 Car Attached Garage
- Garage Door Opener
Home Design
- Poured Concrete
- Vinyl Construction Material
Interior Spaces
- 2-Story Property
- Gas Log Fireplace
- Formal Dining Room
- Finished Basement
- Basement Fills Entire Space Under The House
- Laundry on main level
Kitchen
- Eat-In Kitchen
- Disposal
Flooring
- Wood
- Carpet
- Vinyl
Bedrooms and Bathrooms
- 3 Bedrooms
- En-Suite Primary Bedroom
Schools
- Jefferson Middle School
- Riley High School
Utilities
- Forced Air Heating and Cooling System
- Heating System Uses Gas
Community Details
- South Field / Southfield Subdivision
Listing and Financial Details
- Assessor Parcel Number 23-1058-3401
Ownership History
Purchase Details
Home Financials for this Owner
Home Financials are based on the most recent Mortgage that was taken out on this home.Similar Homes in South Bend, IN
Home Values in the Area
Average Home Value in this Area
Purchase History
| Date | Buyer | Sale Price | Title Company |
|---|---|---|---|
| Kepschull Todd | -- | Meridian Title Corp |
Mortgage History
| Date | Status | Borrower | Loan Amount |
|---|---|---|---|
| Open | Kepschull Todd | $176,000 | |
| Closed | Kepschull Todd | $168,895 | |
| Previous Owner | Ferguson Thomas R | $140,500 |
Property History
| Date | Event | Price | Change | Sq Ft Price |
|---|---|---|---|---|
| 02/08/2013 02/08/13 | Sold | $163,500 | -9.1% | $49 / Sq Ft |
| 12/08/2012 12/08/12 | Pending | -- | -- | -- |
| 05/04/2012 05/04/12 | For Sale | $179,900 | -- | $54 / Sq Ft |
Tax History Compared to Growth
Tax History
| Year | Tax Paid | Tax Assessment Tax Assessment Total Assessment is a certain percentage of the fair market value that is determined by local assessors to be the total taxable value of land and additions on the property. | Land | Improvement |
|---|---|---|---|---|
| 2024 | $3,586 | $292,900 | $89,000 | $203,900 |
| 2023 | $3,561 | $293,900 | $89,000 | $204,900 |
| 2022 | $3,561 | $294,000 | $89,000 | $205,000 |
| 2021 | $2,208 | $182,500 | $25,500 | $157,000 |
| 2020 | $2,208 | $182,500 | $25,500 | $157,000 |
| 2019 | $1,880 | $184,400 | $23,300 | $161,100 |
| 2018 | $2,130 | $172,900 | $23,300 | $149,600 |
| 2017 | $2,171 | $169,400 | $23,300 | $146,100 |
| 2016 | $2,220 | $169,600 | $23,300 | $146,300 |
| 2014 | $2,195 | $171,400 | $23,300 | $148,100 |
Agents Affiliated with this Home
-
M
Seller's Agent in 2013
Margaret Tavernier
Coldwell Banker Real Estate Group
-
Nicholas Molnar

Buyer's Agent in 2013
Nicholas Molnar
Realst8.com LLC
(574) 309-5738
92 Total Sales
Map
Source: Indiana Regional MLS
MLS Number: 659772
APN: 71-14-06-126-015.000-002
- 1407 Stone Trail
- 6216 Winslow Ct
- 1402 Hampshire Dr
- 1906 Somersworth Dr
- 1914 Stonehedge Ln
- 5717 Bayswater Place
- 5709 Bayswater Place
- 1424 Berkshire Dr
- 5843 Durham Ct
- 1918 E Farnsworth Dr
- 61587 Brompton Rd
- 5429 Raleigh Dr
- 737 Dice Ct Unit 93
- 734 Dice St Unit 95
- 61560 Druid Ln
- 5228 N Lee Ct
- 60526 Woodstock Dr
- 17813 Bromley Chase
- 1402 E Jackson Rd
- 522 Dice St
- 1509 Stone Trail
- 1505 Stone Trail
- 1504 Stone Trail
- 1518 Stone Trail
- 1501 Stone Trail
- 1517 Meadow Trail
- 1419 Stone Trail
- 1420 Stone Trail
- 6251 York Rd
- 1526 Meadow Trail
- 6240 Chaucer Ct
- 1415 Stone Trail
- 1524 Meadow Trail
- 6245 Chaucer Ct
- 1416 Stone Trail
- 6241 York Rd
- 1522 Meadow Trail
- 1425 Meadow Trail
- 18499 Kern Rd
- 1411 Stone Trail
