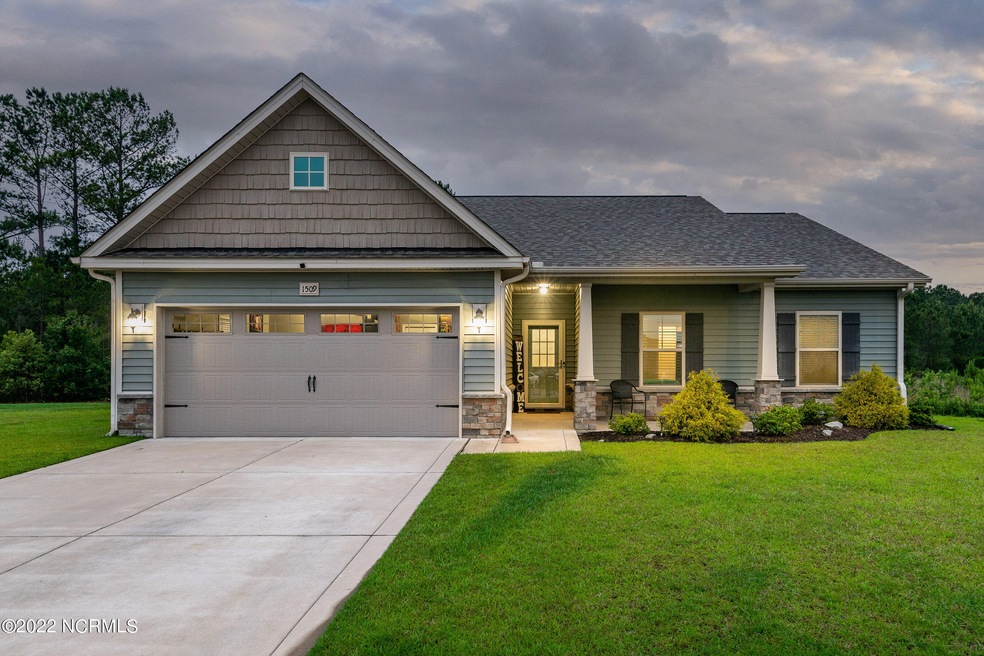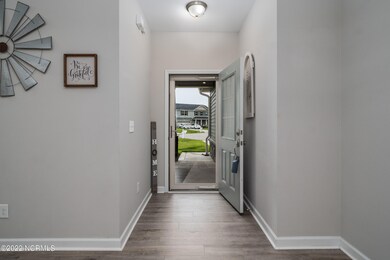
1509 Teakwood Dr Greenville, NC 27834
Highlights
- Vaulted Ceiling
- Thermal Windows
- Patio
- 1 Fireplace
- Walk-In Closet
- Central Air
About This Home
As of July 2022Like New Home 3BR/2BA!! Great Opportunity to buy a home that's move in ready near Vidant Medical Center. Built in 2018. Located in the cul-de-sac. Laminate flooring in living room and kitchen. Granite countertops, stainless steel appliances. Barn doors in main bedroom to bathroom and closet. Ceiling fans in every room and upgraded light fixtures throughout. Screened in patio. So much to offer. Seller paid home warranty provided.
Last Agent to Sell the Property
Keller Williams Realty Points East License #296820 Listed on: 05/26/2022

Home Details
Home Type
- Single Family
Est. Annual Taxes
- $2,699
Year Built
- Built in 2018
Lot Details
- 0.3 Acre Lot
- Lot Dimensions are 50x90x144x41x151
HOA Fees
- $10 Monthly HOA Fees
Home Design
- Slab Foundation
- Wood Frame Construction
- Architectural Shingle Roof
- Vinyl Siding
- Stick Built Home
Interior Spaces
- 1,404 Sq Ft Home
- 1-Story Property
- Vaulted Ceiling
- 1 Fireplace
- Thermal Windows
- Combination Dining and Living Room
- Attic Access Panel
Bedrooms and Bathrooms
- 3 Bedrooms
- Walk-In Closet
- 2 Full Bathrooms
- Walk-in Shower
Parking
- 2 Car Attached Garage
- Driveway
- Off-Street Parking
Utilities
- Central Air
- Heat Pump System
Additional Features
- Energy-Efficient Doors
- Patio
Community Details
- Teakwood Green Subdivision
- Maintained Community
Listing and Financial Details
- Tax Lot 25
- Assessor Parcel Number 83212
Ownership History
Purchase Details
Home Financials for this Owner
Home Financials are based on the most recent Mortgage that was taken out on this home.Purchase Details
Home Financials for this Owner
Home Financials are based on the most recent Mortgage that was taken out on this home.Similar Homes in Greenville, NC
Home Values in the Area
Average Home Value in this Area
Purchase History
| Date | Type | Sale Price | Title Company |
|---|---|---|---|
| Warranty Deed | $270,000 | Horne & Horne Pllc | |
| Warranty Deed | $173,000 | -- |
Mortgage History
| Date | Status | Loan Amount | Loan Type |
|---|---|---|---|
| Open | $251,000 | New Conventional | |
| Previous Owner | $166,000 | New Conventional | |
| Previous Owner | $164,255 | Unknown |
Property History
| Date | Event | Price | Change | Sq Ft Price |
|---|---|---|---|---|
| 07/15/2022 07/15/22 | Sold | $270,000 | +1.9% | $192 / Sq Ft |
| 05/28/2022 05/28/22 | Pending | -- | -- | -- |
| 05/28/2022 05/28/22 | Price Changed | $265,000 | +3.9% | $189 / Sq Ft |
| 05/26/2022 05/26/22 | For Sale | $255,000 | +47.5% | $182 / Sq Ft |
| 09/21/2018 09/21/18 | Sold | $172,900 | +1.5% | $125 / Sq Ft |
| 08/21/2018 08/21/18 | Pending | -- | -- | -- |
| 04/16/2018 04/16/18 | For Sale | $170,348 | -- | $124 / Sq Ft |
Tax History Compared to Growth
Tax History
| Year | Tax Paid | Tax Assessment Tax Assessment Total Assessment is a certain percentage of the fair market value that is determined by local assessors to be the total taxable value of land and additions on the property. | Land | Improvement |
|---|---|---|---|---|
| 2024 | $2,699 | $266,958 | $35,000 | $231,958 |
| 2023 | $1,959 | $158,452 | $20,000 | $138,452 |
| 2022 | $1,980 | $158,452 | $20,000 | $138,452 |
| 2021 | $1,959 | $158,452 | $20,000 | $138,452 |
| 2020 | $1,974 | $158,452 | $20,000 | $138,452 |
| 2019 | $1,885 | $144,760 | $20,000 | $124,760 |
| 2018 | $162 | $20,000 | $20,000 | $0 |
| 2017 | $162 | $20,000 | $20,000 | $0 |
Agents Affiliated with this Home
-
Camesha Brown

Seller's Agent in 2022
Camesha Brown
Keller Williams Realty Points East
(803) 235-0534
202 Total Sales
-
Tom Luvender
T
Buyer's Agent in 2022
Tom Luvender
SELECT REALTY
43 Total Sales
-
HOMER TYRE

Seller's Agent in 2018
HOMER TYRE
TYRE REALTY GROUP INC.
(252) 758-4663
675 Total Sales
Map
Source: Hive MLS
MLS Number: 100330065
APN: 083212
- 2400 Great Laurel Ct
- 2366 Great Laurel Ct
- 4401 Laurel Ridge Dr Unit A
- 2360 Great Laurel Ct
- 4227 Laurel Ridge Dr Unit B
- 4227 Laurel Ridge Dr Unit A
- 4119 Laurel Ridge Dr Unit H
- 4119 Laurel Ridge Dr Unit F
- 4119 Laurel Ridge Dr Unit D
- 4119 Laurel Ridge Dr Unit G
- 4119 Laurel Ridge Dr Unit E
- 2217 Sweet Bay Dr Unit B
- 4125 Laurel Ridge Dr Unit B
- 4125 Laurel Ridge Dr Unit D
- 4125 Laurel Ridge Dr Unit F
- 2202 Sweet Bay Dr Unit B
- 4129 Laurel Ridge Dr Unit H
- 4129 Laurel Ridge Dr Unit F
- 4129 Laurel Ridge Dr Unit D
- 4129 Laurel Ridge Dr Unit B






