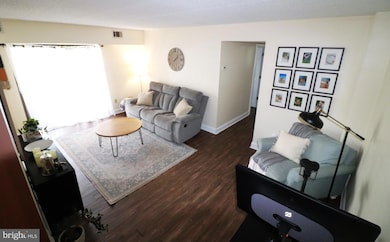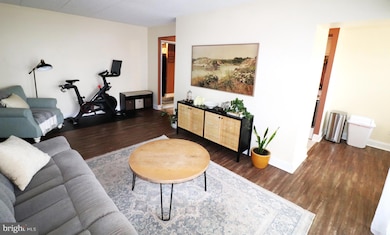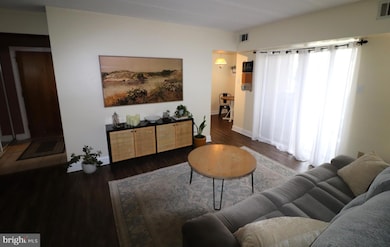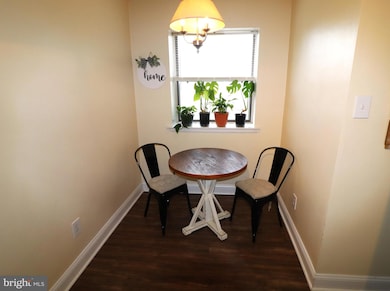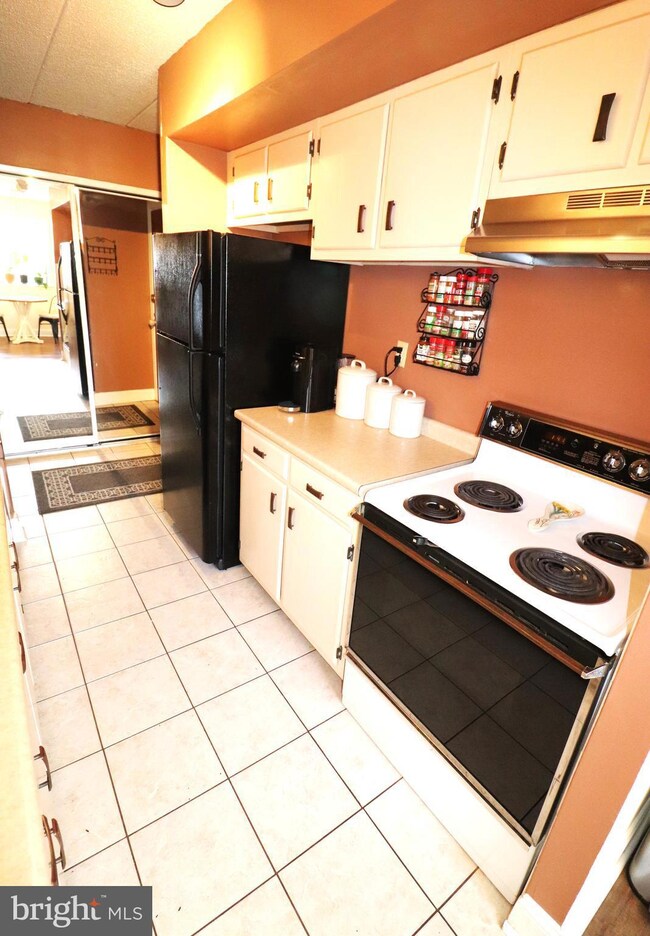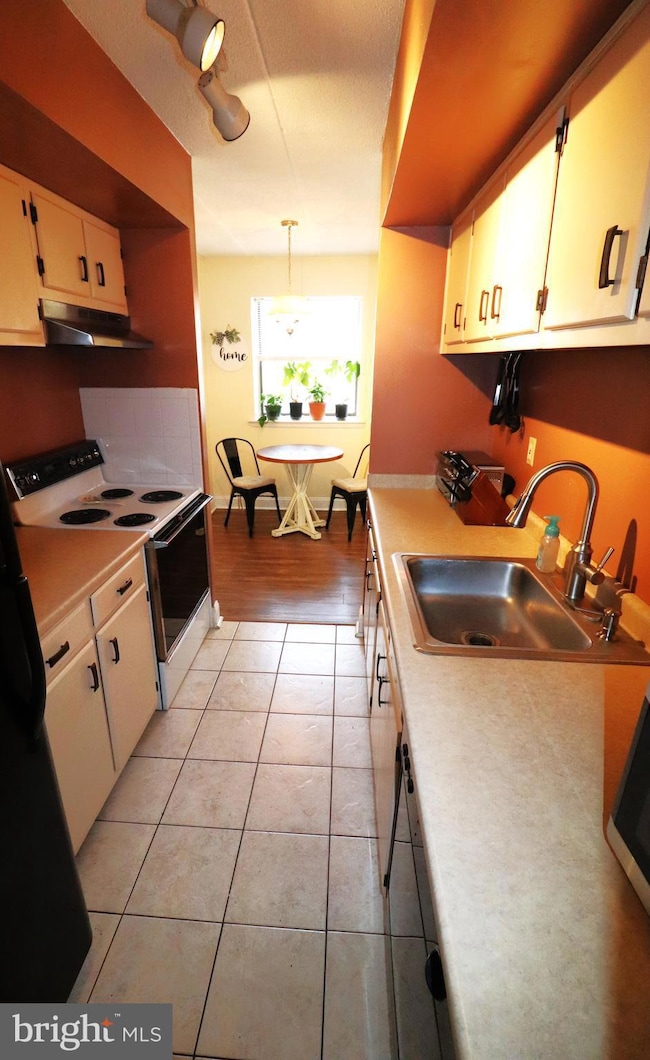
1509 Valley Dr Unit 1509 West Chester, PA 19382
Highlights
- Traditional Architecture
- 1 Fireplace
- Central Air
- Glen Acres Elementary School Rated A
- Community Pool
- Heat Pump System
About This Home
As of June 2025Welcome to 1509 Valley Drive, West Chester PA. This well maintained updated 2 bedroom condominium has a balcony to enjoy a cup of coffee or tea, have lunch or just sit back and enjoy reading a book or your tablet. Large living space, separate dining area lead to your 2 bedrooms, bath and in unit washer and dryer. Located in a pet friendly community which includes a swimming pool, club house, common grounds, a pond, tennis courts and playground. Located in sought after West Chester Area School District! Just minutes from West Chester Boro with its fine dining, casual fare and nightlife, there's plenty to do! With quick access to West Chester Pike (Route 3), Routes 202 and 322, you can get to where you need to be! Come check out this charming condo before it's too late!
Last Agent to Sell the Property
Keller Williams Real Estate - West Chester License #1972676 Listed on: 05/29/2025

Property Details
Home Type
- Condominium
Est. Annual Taxes
- $1,482
Year Built
- Built in 1984
HOA Fees
- $269 Monthly HOA Fees
Parking
- Parking Lot
Home Design
- Traditional Architecture
- Brick Exterior Construction
Interior Spaces
- 900 Sq Ft Home
- Property has 1 Level
- 1 Fireplace
- Washer and Dryer Hookup
Bedrooms and Bathrooms
- 2 Main Level Bedrooms
- 1 Full Bathroom
Utilities
- Central Air
- Heat Pump System
- Electric Water Heater
Listing and Financial Details
- Tax Lot 0475
- Assessor Parcel Number 53-06 -0475
Community Details
Overview
- $1,000 Capital Contribution Fee
- Association fees include common area maintenance, snow removal, trash
- Low-Rise Condominium
- Goshen Valley Subdivision
Amenities
- Common Area
Recreation
- Community Pool
Pet Policy
- Pets allowed on a case-by-case basis
Ownership History
Purchase Details
Home Financials for this Owner
Home Financials are based on the most recent Mortgage that was taken out on this home.Purchase Details
Home Financials for this Owner
Home Financials are based on the most recent Mortgage that was taken out on this home.Purchase Details
Home Financials for this Owner
Home Financials are based on the most recent Mortgage that was taken out on this home.Purchase Details
Home Financials for this Owner
Home Financials are based on the most recent Mortgage that was taken out on this home.Purchase Details
Similar Homes in West Chester, PA
Home Values in the Area
Average Home Value in this Area
Purchase History
| Date | Type | Sale Price | Title Company |
|---|---|---|---|
| Deed | $140,300 | None Available | |
| Deed | $140,000 | None Available | |
| Deed | $130,000 | None Available | |
| Deed | $115,000 | None Available | |
| Deed | $82,000 | -- |
Mortgage History
| Date | Status | Loan Amount | Loan Type |
|---|---|---|---|
| Open | $137,758 | FHA | |
| Previous Owner | $133,000 | New Conventional | |
| Previous Owner | $130,000 | Purchase Money Mortgage |
Property History
| Date | Event | Price | Change | Sq Ft Price |
|---|---|---|---|---|
| 06/26/2025 06/26/25 | Sold | $239,000 | 0.0% | $266 / Sq Ft |
| 06/03/2025 06/03/25 | Pending | -- | -- | -- |
| 05/29/2025 05/29/25 | Price Changed | $239,000 | -4.0% | $266 / Sq Ft |
| 05/29/2025 05/29/25 | For Sale | $249,000 | +77.9% | $277 / Sq Ft |
| 06/20/2012 06/20/12 | Sold | $140,000 | +0.7% | $156 / Sq Ft |
| 04/06/2012 04/06/12 | Pending | -- | -- | -- |
| 04/01/2012 04/01/12 | Price Changed | $139,000 | -2.1% | $154 / Sq Ft |
| 03/19/2012 03/19/12 | Price Changed | $142,000 | -1.1% | $158 / Sq Ft |
| 03/07/2012 03/07/12 | For Sale | $143,550 | 0.0% | $160 / Sq Ft |
| 02/23/2012 02/23/12 | Pending | -- | -- | -- |
| 02/13/2012 02/13/12 | Price Changed | $143,550 | -1.0% | $160 / Sq Ft |
| 12/14/2011 12/14/11 | For Sale | $145,000 | -- | $161 / Sq Ft |
Tax History Compared to Growth
Tax History
| Year | Tax Paid | Tax Assessment Tax Assessment Total Assessment is a certain percentage of the fair market value that is determined by local assessors to be the total taxable value of land and additions on the property. | Land | Improvement |
|---|---|---|---|---|
| 2024 | $1,437 | $50,000 | $13,930 | $36,070 |
| 2023 | $1,437 | $50,000 | $13,930 | $36,070 |
| 2022 | $1,393 | $50,000 | $13,930 | $36,070 |
| 2021 | $1,373 | $50,000 | $13,930 | $36,070 |
| 2020 | $1,364 | $50,000 | $13,930 | $36,070 |
| 2019 | $1,345 | $50,000 | $13,930 | $36,070 |
| 2018 | $1,315 | $50,000 | $13,930 | $36,070 |
| 2017 | $1,286 | $50,000 | $13,930 | $36,070 |
| 2016 | $1,179 | $50,000 | $13,930 | $36,070 |
| 2015 | $1,179 | $50,000 | $13,930 | $36,070 |
| 2014 | $1,179 | $50,000 | $13,930 | $36,070 |
Agents Affiliated with this Home
-
Robert Celenza

Seller's Agent in 2025
Robert Celenza
Keller Williams Real Estate - West Chester
(610) 420-8725
40 Total Sales
-
Amber Turner

Buyer's Agent in 2025
Amber Turner
Keller Williams Real Estate -Exton
(215) 847-4365
24 Total Sales
-
Lynn Ayers

Seller's Agent in 2012
Lynn Ayers
RE/MAX
(610) 329-1476
85 Total Sales
-
ELIZABETH AYERS

Seller Co-Listing Agent in 2012
ELIZABETH AYERS
RE/MAX
(610) 324-9896
92 Total Sales
Map
Source: Bright MLS
MLS Number: PACT2099344
APN: 53-006-0475.0000
- 1012 Valley Dr Unit 1012
- 1316 Valley Dr Unit 1316
- 2420 Pond View Dr
- 3011 Valley Dr Unit 3011
- 1625 Valley Dr
- 204 Everest Cir Unit 204
- 705 Westtown Cir
- 301 Westtown Way
- 1403 Manley Rd
- 1324 W Chester Pike Unit 105
- 210 Walnut Hill Rd
- 207 Walnut Hill Rd Unit B17
- 249 Weatherhill Dr
- 1327 Park Ave
- 37 Lochwood Ln
- 635 Summit House
- 312 Summit House Unit 312
- 264 Summit House Unit 264
- 134 Summit House
- 674 Summit House Unit 674

