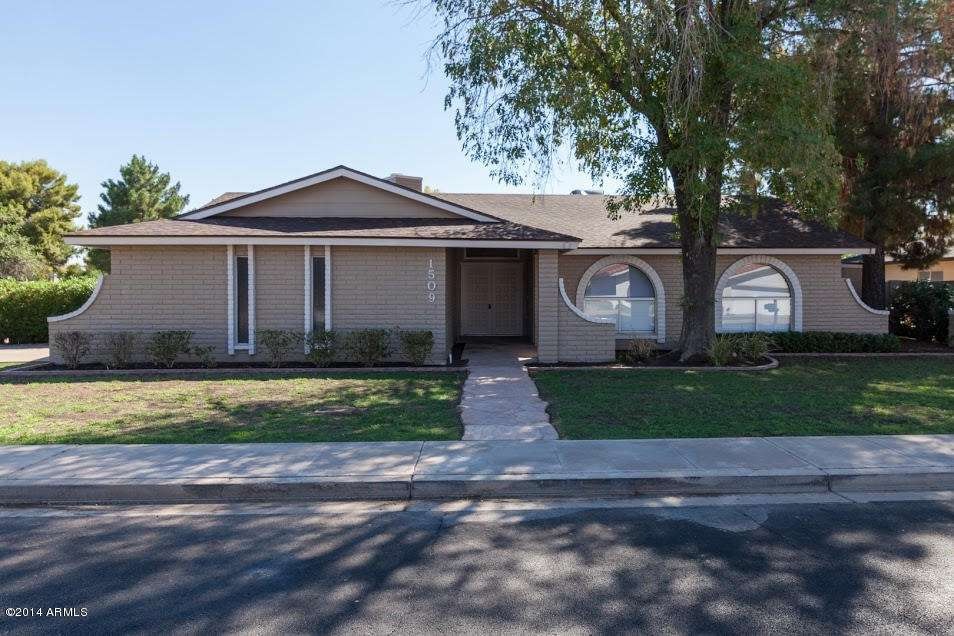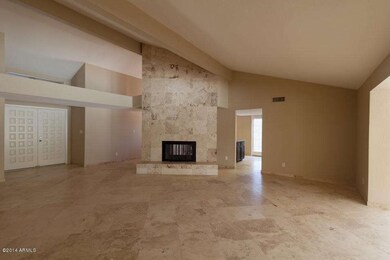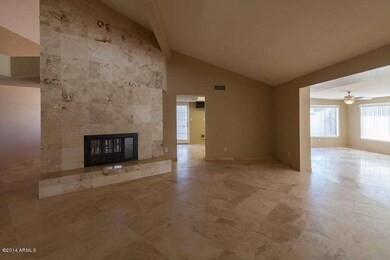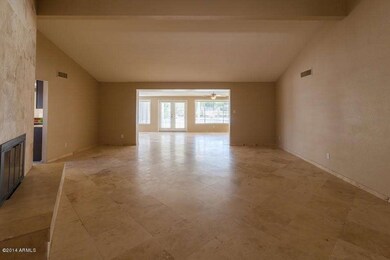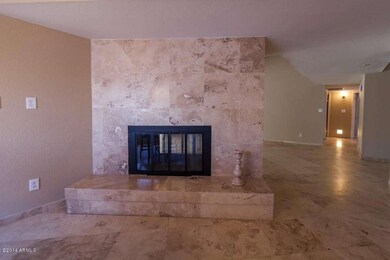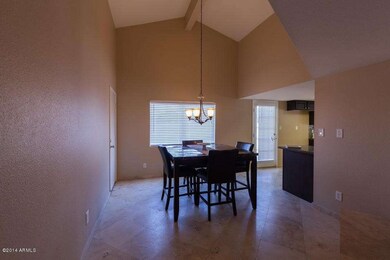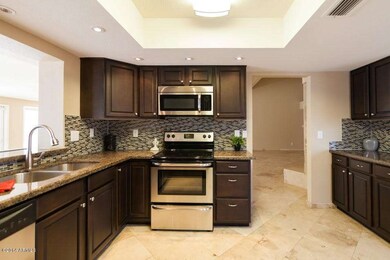
1509 W Kiowa Ave Mesa, AZ 85202
Dobson NeighborhoodHighlights
- 0.32 Acre Lot
- Clubhouse
- Vaulted Ceiling
- Franklin at Brimhall Elementary School Rated A
- Two Way Fireplace
- Granite Countertops
About This Home
As of April 2022Beautifully upgraded 4 bedroom, 3 bathroom corner lot home, on the golf course, in Dobson Ranch! This spectacular home features a grand double door entry, large family room with gorgeous pass through fireplace, and diagonal set travertine. The large kitchen is equipped with espresso cabinets, granite counter tops, stainless appliances, and large breakfast bar! Cool off in your spacious private yard under the large covered patio or take a dip in your diving pool, new plaster and tile! You won't believe all that this home has to offer!
Last Agent to Sell the Property
Better Choice Homes, LLC License #BR630098000 Listed on: 09/16/2014
Last Buyer's Agent
Brian Bair
OfferPad Brokerage, LLC License #SA569401000
Home Details
Home Type
- Single Family
Est. Annual Taxes
- $2,052
Year Built
- Built in 1979
Lot Details
- 0.32 Acre Lot
- Desert faces the back of the property
- Block Wall Fence
- Private Yard
- Grass Covered Lot
Parking
- 2 Car Garage
Home Design
- Brick Exterior Construction
- Wood Frame Construction
- Composition Roof
Interior Spaces
- 2,719 Sq Ft Home
- 1-Story Property
- Vaulted Ceiling
- 2 Fireplaces
- Two Way Fireplace
Kitchen
- Breakfast Bar
- Built-In Microwave
- Dishwasher
- Granite Countertops
Flooring
- Carpet
- Tile
Bedrooms and Bathrooms
- 4 Bedrooms
- Primary Bathroom is a Full Bathroom
- 3 Bathrooms
- Dual Vanity Sinks in Primary Bathroom
Laundry
- Laundry in unit
- Washer and Dryer Hookup
Outdoor Features
- Diving Board
- Covered patio or porch
Schools
- Alma Elementary School
- Rhodes Junior High School
- Dobson High School
Utilities
- Refrigerated Cooling System
- Heating Available
Listing and Financial Details
- Tax Lot 94
- Assessor Parcel Number 305-07-667
Community Details
Overview
- Property has a Home Owners Association
- Dobson Ranch Association, Phone Number (480) 831-8314
- Built by Custom
- Dobson Ranch Subdivision
Amenities
- Clubhouse
- Recreation Room
Recreation
- Community Playground
Ownership History
Purchase Details
Home Financials for this Owner
Home Financials are based on the most recent Mortgage that was taken out on this home.Purchase Details
Home Financials for this Owner
Home Financials are based on the most recent Mortgage that was taken out on this home.Purchase Details
Purchase Details
Home Financials for this Owner
Home Financials are based on the most recent Mortgage that was taken out on this home.Purchase Details
Home Financials for this Owner
Home Financials are based on the most recent Mortgage that was taken out on this home.Purchase Details
Home Financials for this Owner
Home Financials are based on the most recent Mortgage that was taken out on this home.Purchase Details
Home Financials for this Owner
Home Financials are based on the most recent Mortgage that was taken out on this home.Purchase Details
Home Financials for this Owner
Home Financials are based on the most recent Mortgage that was taken out on this home.Purchase Details
Home Financials for this Owner
Home Financials are based on the most recent Mortgage that was taken out on this home.Purchase Details
Purchase Details
Home Financials for this Owner
Home Financials are based on the most recent Mortgage that was taken out on this home.Purchase Details
Home Financials for this Owner
Home Financials are based on the most recent Mortgage that was taken out on this home.Purchase Details
Purchase Details
Similar Homes in Mesa, AZ
Home Values in the Area
Average Home Value in this Area
Purchase History
| Date | Type | Sale Price | Title Company |
|---|---|---|---|
| Warranty Deed | $420,000 | Os National Llc | |
| Warranty Deed | $384,600 | Os National Llc | |
| Interfamily Deed Transfer | -- | None Available | |
| Interfamily Deed Transfer | -- | None Available | |
| Warranty Deed | $305,000 | Equity Title Agency Inc | |
| Interfamily Deed Transfer | -- | Equity Title Agency Inc | |
| Trustee Deed | $192,200 | None Available | |
| Interfamily Deed Transfer | -- | None Available | |
| Quit Claim Deed | -- | None Available | |
| Trustee Deed | $240,200 | None Available | |
| Interfamily Deed Transfer | -- | None Available | |
| Interfamily Deed Transfer | -- | Tsa Title Agency | |
| Interfamily Deed Transfer | -- | Tsa Title Agency | |
| Interfamily Deed Transfer | -- | -- | |
| Interfamily Deed Transfer | -- | Security Title Agency | |
| Warranty Deed | $195,000 | Security Title Agency |
Mortgage History
| Date | Status | Loan Amount | Loan Type |
|---|---|---|---|
| Open | $341,000 | New Conventional | |
| Closed | $399,000 | New Conventional | |
| Previous Owner | $337,000 | New Conventional | |
| Previous Owner | $289,750 | New Conventional | |
| Previous Owner | $193,450 | Stand Alone Refi Refinance Of Original Loan | |
| Previous Owner | $340,095 | Purchase Money Mortgage | |
| Previous Owner | $240,209 | Purchase Money Mortgage | |
| Previous Owner | $240,209 | Stand Alone Refi Refinance Of Original Loan | |
| Previous Owner | $270,000 | New Conventional |
Property History
| Date | Event | Price | Change | Sq Ft Price |
|---|---|---|---|---|
| 06/12/2025 06/12/25 | For Sale | $750,000 | +7.1% | $273 / Sq Ft |
| 04/29/2022 04/29/22 | Sold | $700,000 | +7.7% | $255 / Sq Ft |
| 04/29/2022 04/29/22 | Price Changed | $650,000 | 0.0% | $236 / Sq Ft |
| 04/05/2022 04/05/22 | Pending | -- | -- | -- |
| 03/25/2022 03/25/22 | For Sale | $650,000 | +54.8% | $236 / Sq Ft |
| 03/05/2020 03/05/20 | Sold | $420,000 | 0.0% | $153 / Sq Ft |
| 02/07/2020 02/07/20 | Pending | -- | -- | -- |
| 02/05/2020 02/05/20 | For Sale | $420,000 | +37.7% | $153 / Sq Ft |
| 02/25/2015 02/25/15 | Sold | $305,000 | -3.1% | $112 / Sq Ft |
| 01/21/2015 01/21/15 | Pending | -- | -- | -- |
| 01/17/2015 01/17/15 | Price Changed | $314,900 | -1.0% | $116 / Sq Ft |
| 12/04/2014 12/04/14 | Price Changed | $318,000 | -2.1% | $117 / Sq Ft |
| 10/18/2014 10/18/14 | For Sale | $324,900 | 0.0% | $119 / Sq Ft |
| 10/02/2014 10/02/14 | Pending | -- | -- | -- |
| 09/15/2014 09/15/14 | For Sale | $324,900 | -- | $119 / Sq Ft |
Tax History Compared to Growth
Tax History
| Year | Tax Paid | Tax Assessment Tax Assessment Total Assessment is a certain percentage of the fair market value that is determined by local assessors to be the total taxable value of land and additions on the property. | Land | Improvement |
|---|---|---|---|---|
| 2025 | $2,493 | $31,607 | -- | -- |
| 2024 | $2,653 | $30,102 | -- | -- |
| 2023 | $2,653 | $48,980 | $9,790 | $39,190 |
| 2022 | $2,595 | $36,880 | $7,370 | $29,510 |
| 2021 | $2,666 | $34,660 | $6,930 | $27,730 |
| 2020 | $2,631 | $32,830 | $6,560 | $26,270 |
| 2019 | $2,437 | $30,310 | $6,060 | $24,250 |
| 2018 | $2,327 | $27,730 | $5,540 | $22,190 |
| 2017 | $2,254 | $26,300 | $5,260 | $21,040 |
| 2016 | $2,213 | $25,450 | $5,090 | $20,360 |
| 2015 | $2,089 | $23,950 | $4,790 | $19,160 |
Agents Affiliated with this Home
-
Nicole Stevens

Seller's Agent in 2025
Nicole Stevens
SERHANT.
(602) 810-4825
1 in this area
81 Total Sales
-
A
Seller's Agent in 2022
Alicia Hughes
Elite Partners
-
G
Seller Co-Listing Agent in 2022
Greg Boncella
Elite Partners
-
Erin McMahon-Nguyen

Buyer's Agent in 2022
Erin McMahon-Nguyen
Vina Realty
(602) 380-6593
1 in this area
6 Total Sales
-
J
Seller's Agent in 2020
Jacqueline Moore
Opendoor Brokerage, LLC
-
M
Buyer's Agent in 2020
Marie Phelps
HomeSmart
Map
Source: Arizona Regional Multiple Listing Service (ARMLS)
MLS Number: 5172105
APN: 305-07-667
- 2114 S Longmore
- 2322 S Rogers Unit 39
- 2406 S Mulberry
- 2040 S Longmore Unit 9
- 2040 S Longmore Unit 80
- 1521 W Jacinto Ave Unit 203
- 2329 S Elm
- 2448 S Standage
- 1251 W Kiva Ave
- 1331 W Baseline Rd Unit 253
- 1331 W Baseline Rd Unit 360
- 1331 W Baseline Rd Unit 167
- 1331 W Baseline Rd Unit 120
- 1331 W Baseline Rd Unit 148
- 1331 W Baseline Rd Unit 340
- 1645 W Baseline Rd Unit 2026
- 1645 W Baseline Rd Unit 2098
- 1645 W Baseline Rd Unit 2176
- 1255 W Baseline Rd Unit B139
- 1914 S Brooks Cir
