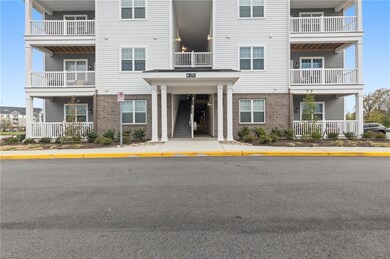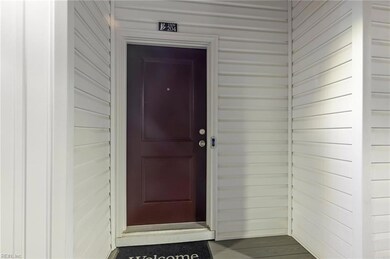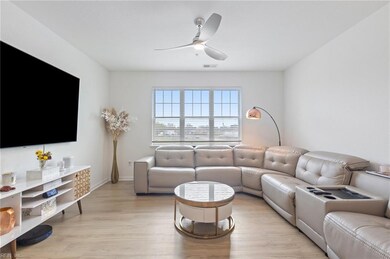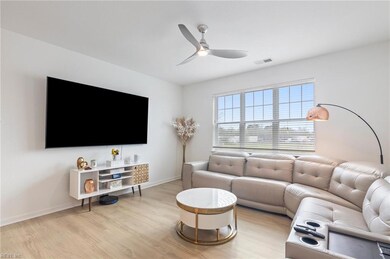1509 Waitsel Dr Unit 204 Chesapeake, VA 23320
Greenbrier West Neighborhood
2
Beds
2
Baths
1,293
Sq Ft
436
Sq Ft Lot
Highlights
- City Lights View
- Programmable Thermostat
- Door to Door Trash Pickup
- B.M. Williams Primary School Rated A-
- Ceiling Fan
- Carpet
About This Home
One level living w/ 2 beds & 2 baths. The owner's suite incl an attached bath and walk-in closet with custom wood shelves, interior location unit that features an open-concept floorplan and high ceilings, large windows for plenty of natural light, and beautiful interior finishes. Spacious kitchen with breakfast bar, quartz countertop and stainless steel appliances. Near to the area’s newest metro center, Summit Pointe w/unique restaurants and shops and easy highway access.
Condo Details
Home Type
- Condominium
Year Built
- Built in 2023
Lot Details
- Sprinkler System
Parking
- Assigned Parking
Home Design
- Composition Roof
Interior Spaces
- 1,293 Sq Ft Home
- Property has 1 Level
- Ceiling Fan
- City Lights Views
Kitchen
- Electric Range
- Microwave
- Dishwasher
- Disposal
Flooring
- Carpet
- Laminate
Bedrooms and Bathrooms
- 2 Bedrooms
- 2 Full Bathrooms
Laundry
- Dryer
- Washer
Schools
- B.M. Williams Primary Elementary School
- Crestwood Middle School
- Oscar Smith High School
Utilities
- Heat Pump System
- Programmable Thermostat
- 220 Volts
- Electric Water Heater
- Sewer Paid
- Cable TV Available
Listing and Financial Details
- Section 8 Allowed
Community Details
Overview
- Low-Rise Condominium
- Branford Square At Greenbrier Subdivision
- On-Site Maintenance
Amenities
- Door to Door Trash Pickup
Pet Policy
- No Pets Allowed
Map
Source: Real Estate Information Network (REIN)
MLS Number: 10594553
Nearby Homes
- 1509 Waitsel Dr Unit 102
- 1509 Waitsel Dr Unit 303
- 1236 Basswood Ct
- 1120 Chesslawn Cir E
- 223 Lindsey Ave
- 412 Prince Phillip Ct
- 806 Wadena Rd
- 1210 Damyien Arch
- 404 Kings Bishop Ct
- 200 Essex Dr
- 317 Shadowlake Dr
- 2031 Midway Ave
- 1033 Robert Welch Ln
- 1413 Cole Dr
- 964 Hollywood Dr
- 948 Hollywood Dr
- 908 Englewood Dr
- 4159 Williamson St
- 924 Wickford Dr
- 918 Wickford Dr
- 111 Gateway Ct
- 200 Red Cedar Ct
- 1314 Kingston Way
- 1540 Crossways Blvd
- 713 Potter Rd
- 745 Eden Way N
- 1921 Robert Hall Blvd
- 1000 Pershing Ct
- 810 Rue Marseille
- 880 Beech Tree Rd
- 15 Colonial Way
- 526 Harbour Dr N
- 109 Joyner Rd
- 301 Oak Lake Way
- 432 Rose Garden Ln
- 1105 Merchants Ct
- 900 Ketch Ct
- 728 Tapestry Park Loop
- 929 Wintercress Way
- 749 Green Tree Cir







