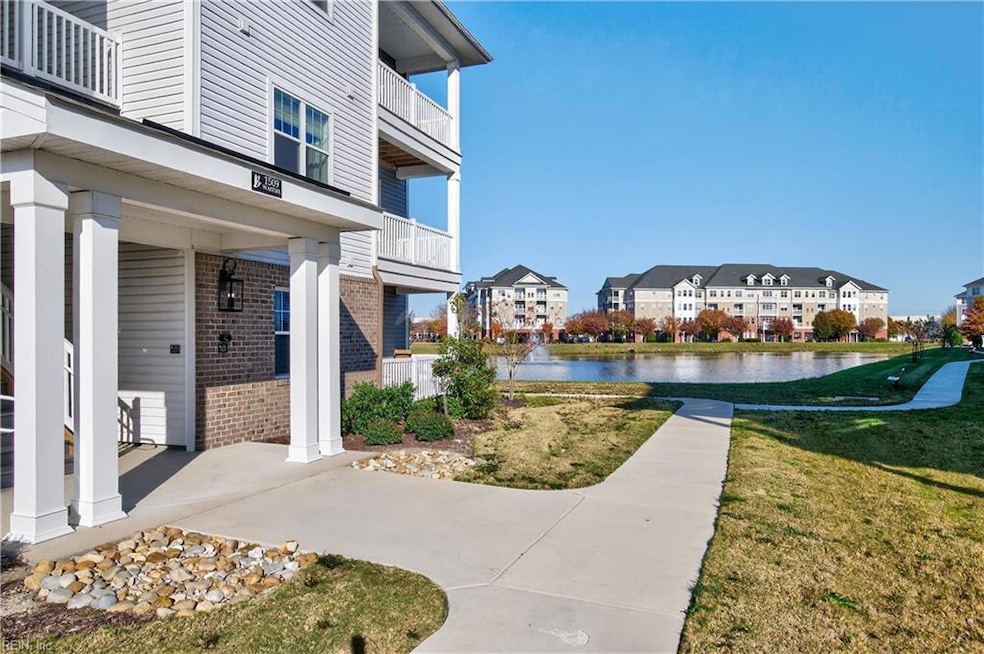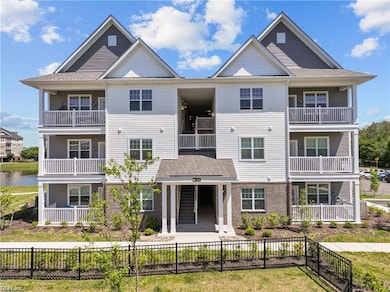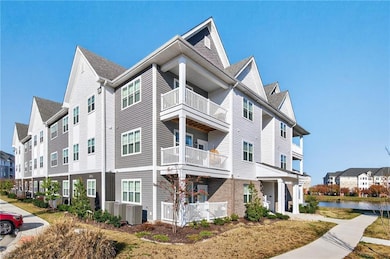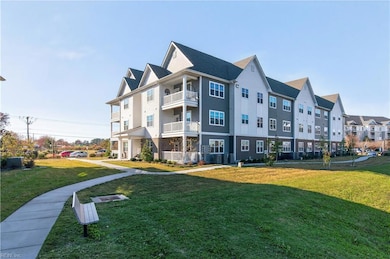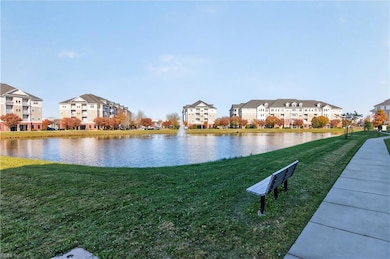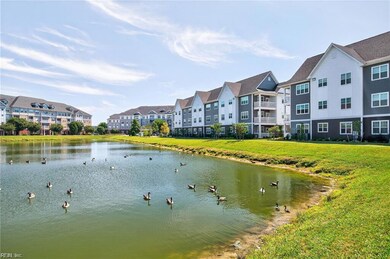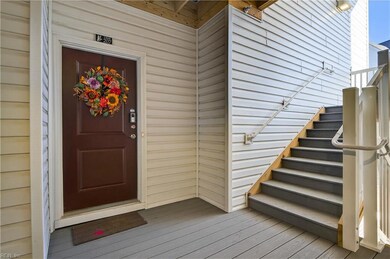1509 Waitsel Dr Unit 207 Chesapeake, VA 23320
Greenbrier West NeighborhoodEstimated payment $2,281/month
Highlights
- Lake Front
- Corner Lot
- Walk-In Closet
- Deck
- Bar
- Entrance Foyer
About This Home
Your new home awaits! This nearly new end-unit lakefront condo boasts stunning lake views from every room, making it ideal for 1st time buyers, downsizers, or anyone seeking tranquility. The panoramic view enhances the high ceilings & large windows, filling the space with natural light. Entering the LVP foyer leads to an open eat-in kitchen with a large island, featuring soft-close cabinets, quartz countertops, upgraded backsplash, stainless steel appliances, and recessed lighting. The living room, great for entertaining, boasts an upgraded ceiling fan, carpet, & access to a balcony perfect for lakeside relaxation. Wake up to serene lake views in the secluded ensuite, complete with an upgraded light fixture, a private bathroom with a linen closet, & a walk-in closet featuring custom shelving. The 2nd bedroom has an upgraded ceiling fan, cozy carpet, and custom shelving. A convenient, spacious laundry room conveys a washer, dryer, and storage. Experience lakeside living at its finest!!
Property Details
Home Type
- Multi-Family
Est. Annual Taxes
- $2,744
Year Built
- Built in 2022
Lot Details
- 566 Sq Ft Lot
- Lake Front
- Corner Lot
HOA Fees
- $250 Monthly HOA Fees
Home Design
- Apartment
- Asphalt Shingled Roof
- Vinyl Siding
Interior Spaces
- 1,418 Sq Ft Home
- 1-Story Property
- Bar
- Ceiling Fan
- Window Treatments
- Entrance Foyer
- Utility Room
- Water Views
- Crawl Space
Kitchen
- Electric Range
- Microwave
- Dishwasher
- Disposal
Flooring
- Carpet
- Laminate
Bedrooms and Bathrooms
- 2 Bedrooms
- Walk-In Closet
- 2 Full Bathrooms
Laundry
- Laundry on main level
- Dryer
- Washer
Parking
- 1 Car Parking Space
- Parking Lot
- Assigned Parking
Outdoor Features
- Deck
Schools
- B.M. Williams Primary Elementary School
- Crestwood Middle School
- Oscar Smith High School
Utilities
- Central Air
- Heat Pump System
- Programmable Thermostat
- 220 Volts
- Electric Water Heater
- Cable TV Available
Community Details
Overview
- Bradford Square 757 490 0161 Association
- Low-Rise Condominium
- Branford Square At Greenbrier Subdivision
- On-Site Maintenance
Amenities
- Door to Door Trash Pickup
Map
Home Values in the Area
Average Home Value in this Area
Property History
| Date | Event | Price | List to Sale | Price per Sq Ft |
|---|---|---|---|---|
| 12/09/2025 12/09/25 | Price Changed | $349,900 | -1.4% | $247 / Sq Ft |
| 11/20/2025 11/20/25 | For Sale | $355,000 | -- | $250 / Sq Ft |
Purchase History
| Date | Type | Sale Price | Title Company |
|---|---|---|---|
| Deed | $317,635 | Chicago Title | |
| Deed | $317,635 | Chicago Title |
Mortgage History
| Date | Status | Loan Amount | Loan Type |
|---|---|---|---|
| Open | $317,635 | VA | |
| Closed | $317,635 | VA |
Source: Real Estate Information Network (REIN)
MLS Number: 10611052
APN: 0273016000200
- 1501 Waitsel Dr Unit 104
- 1501 Waitsel Dr Unit 304
- 4707 Dermott St
- 1224 Damyien Arch
- 112 Cottonwood Ln
- 555 Byron St
- 4217 Wake Ave
- 332 Lenore Trail
- 4111 Leyte Ave
- 948 Hollywood Dr
- 732 Finck Ln
- 4108 Wake Ave
- 809 Huntly Dr
- 612 River Creek Rd
- 4126 Reid St
- 817 Englewood Dr
- 1013 Wickford Ct
- 508 Rue Saint La Rogue
- 566 River Creek Rd
- 715 Hunters Quay
- 1509 Waitsel Dr Unit 204
- 111 Gateway Ct
- 200 Red Cedar Ct
- 1314 Kingston Way
- 1209 Alder Ct
- 901 Haledon Rd
- 1510 Summit Pointe Dr
- 580 Belaire Ave
- 1540 Crossways Blvd
- 4136 Everett St
- 745 Eden Way N
- 1921 Robert Hall Blvd
- 714 Sutherland Dr
- 880 Beech Tree Rd
- 4112 Hamilton St Unit 1
- 301 Oak Lake Way
- 1105 Merchants Ct
- 728 Tapestry Park Loop
- 710 Ray Ave
- 929 Wintercress Way
Ask me questions while you tour the home.
