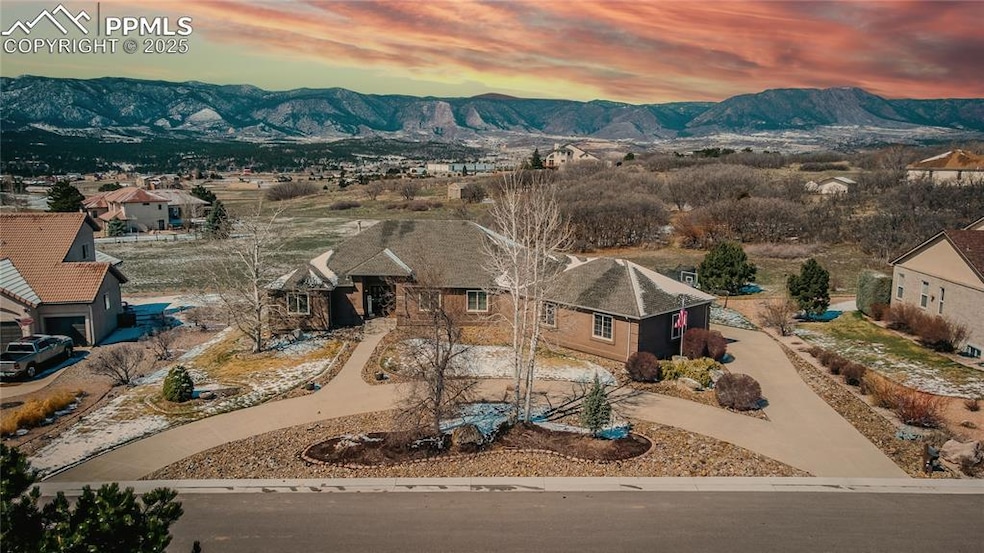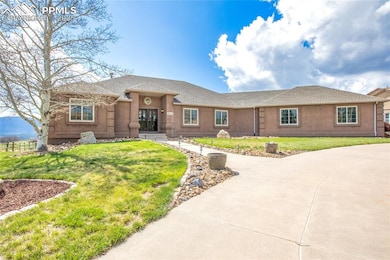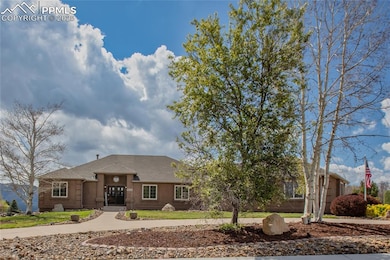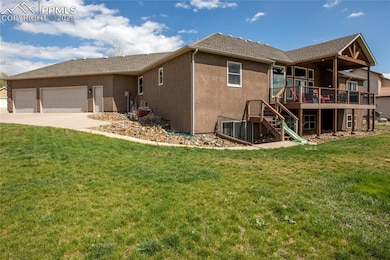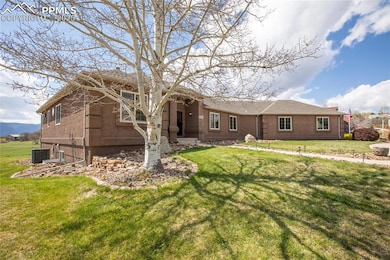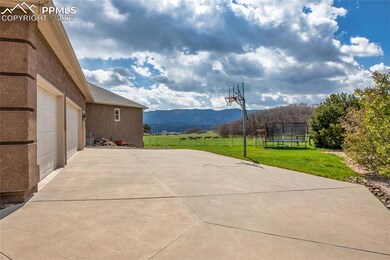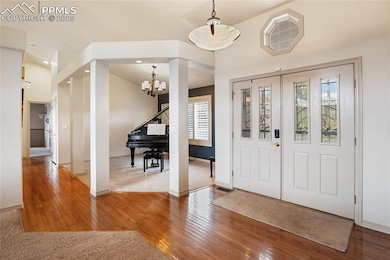Welcome to a truly distinguished residence in the prestigious Gleneagle community—where timeless elegance meets modern sophistication. This exceptional 5-bedroom, 3-bathroom home is perfectly positioned on an expansive, private lot offering uninterrupted views of Pikes Peak and the Front Range—an awe-inspiring backdrop! From the moment you enter, you're greeted by soaring ceilings, rich hardwood floors, and expansive windows that frame the natural beauty of Colorado’s landscape. The open-concept main level showcases an exquisite balance of form and function, with a chef-inspired kitchen featuring premium granite countertops, high-end stainless steel appliances, custom cabinetry, perfect for both everyday living and entertaining on a grand scale.The lavish primary suite is a serene retreat, complete with a spa-quality en-suite bathroom, dual vanities, a soaking tub with a tranquil waterfall, a walk in spa shower with dual rain shower heads and spacious walk-in closets. Downstairs, the walk-out basement offers a beautifully appointed full wet bar, generous entertainment space, and private guest quarters—ideal for hosting in style or accommodating multi-generational living. Tucked away, there is an 8x8 pocket office offering a smart and efficient work space. Step outside to enjoy a landscaped oasis, where expansive decking and patios create a seamless indoor-outdoor experience. Whether enjoying a glass of wine at sunset or hosting a gathering under the stars, the panoramic mountain views elevate every moment.Additional luxuries include an oversized rear-entry 3-car garage, smart home technology, and access to top-rated District 20 schools. With miles of scenic trails, championship golf courses close by, and fine dining just minutes away, this home offers an unparalleled lifestyle in one of Colorado’s most coveted communities.For those who demand the finest in design, location, and views—this Gleneagle masterpiece is your next address! *check out the tour link

