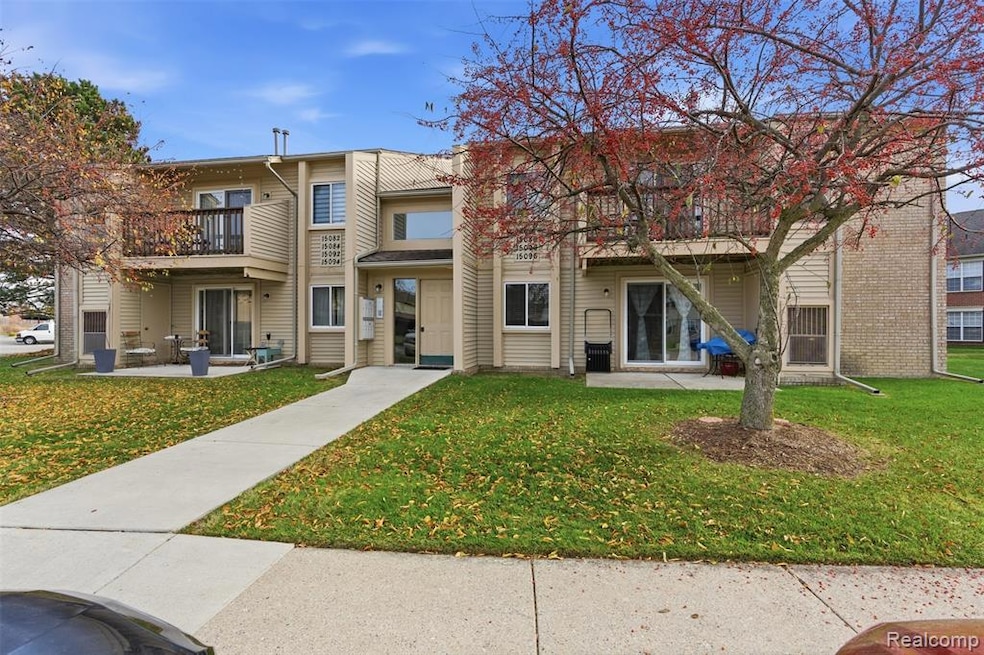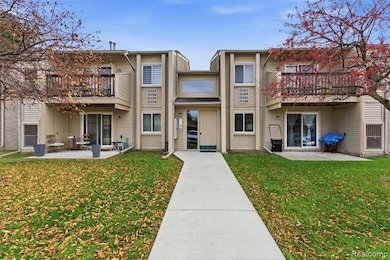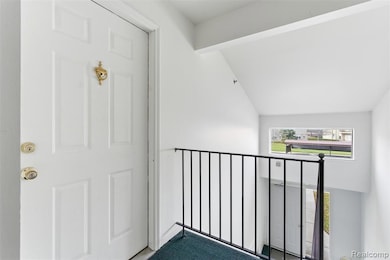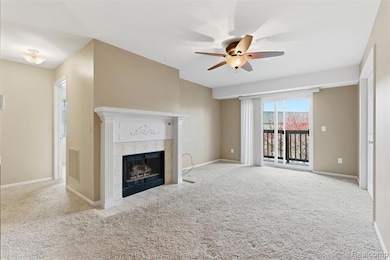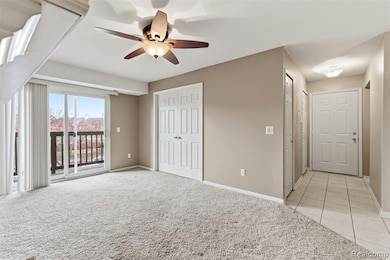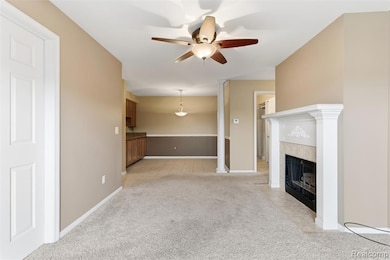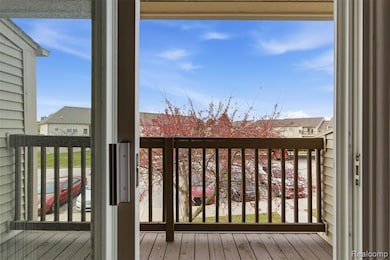
$1,600
- 2 Beds
- 3 Baths
- 1,323 Sq Ft
- 5186 E 14 Mile Rd
- Warren, MI
North Warren Condo Condo for rent that has been Freshly Painted with New Flooring. Features on 1st Floor Living Room with Gas Fireplace & Half Bath. Two Bedrooms with Balconies & Full Bath Upstairs. Finished Basement with Half Bath. Deck in Back. Two Car Carport.
Saif Lateef Keller Williams Lakeside
