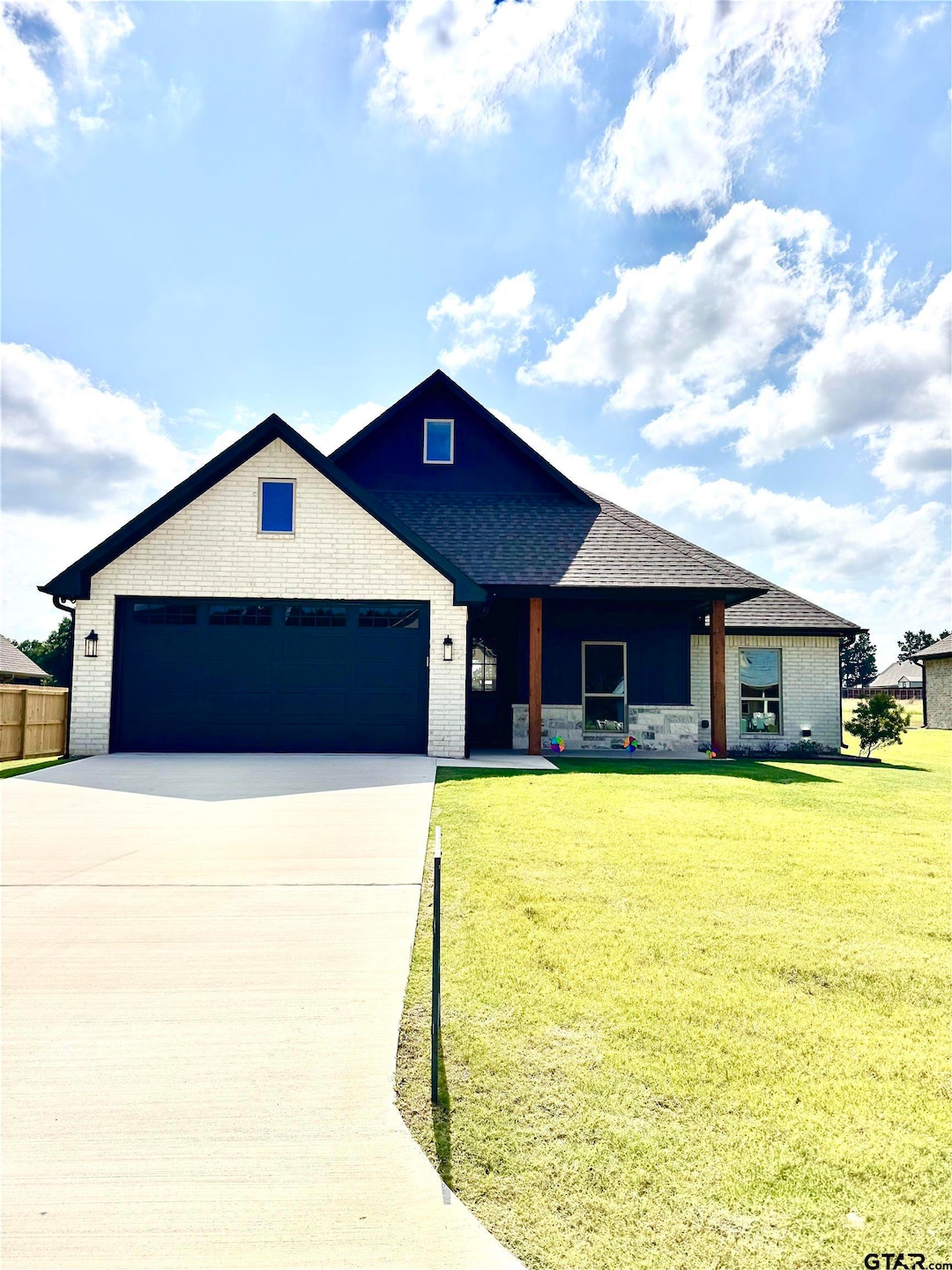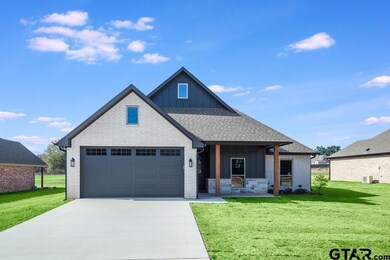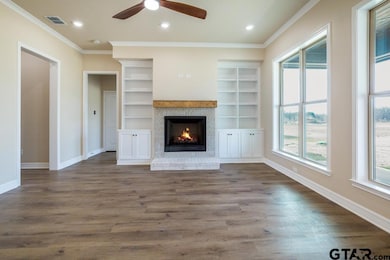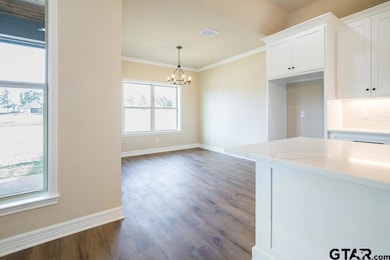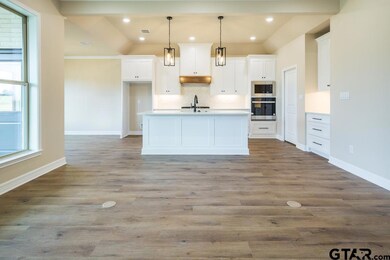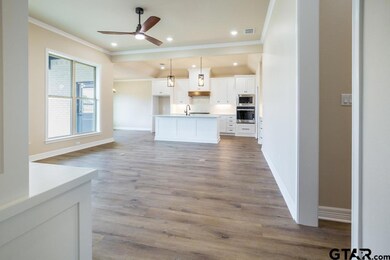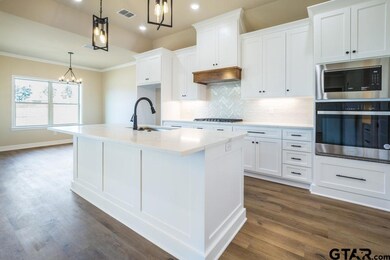
Estimated payment $2,373/month
Highlights
- New Construction
- Traditional Architecture
- Double Pane Windows
- Velma Penny Elementary School Rated A
- Covered patio or porch
- Walk-In Closet
About This Home
Brand-New 2024 Construction just complete in Lindale ISD by Kirby Custom Homes! Inside, the grand entryway features tall ceilings and leads to two guest bedrooms that share a full bath. Thoughtfully designed, the layout includes a walk-through closet connecting the utility room to the master suite, complete with a convenient backpack drop zone. Home feels MUCH larger than 1791 square feet due to its flowing design. The chef's kitchen is a true showstopper, boasting marble countertops, stainless steel appliances, a gas cooktop, coffee bar, custom cabinetry, and a central island—perfect for both cooking and entertaining. A coffee or tea nook for its own display. This energy-efficient home includes a tankless water heater, spray foam insulation, and a transfer switch ready for your generator. Additionally, a 200-gallon buried propane tank is already in place. The living area impresses with an abundance of natural light, and a cozy gas-burning fireplace. The windows all flip in for easy cleaning! The main suite is a private retreat, featuring a spa-like bathroom with double vanity, a grand shower, a separate soaking tub, glass shower and a spacious walk-in closet. Crown molding adds an elegant touch throughout the home. Outside, the covered patio is ideal for enjoying serene country living. The oversized lot provides plenty of space for gardening, adding a workshop, pool, playground, or creating the ultimate outdoor oasis for your furry friends. Uplighting provides warmth in the evening and night and your private mailbox has a keyed entry to keep your packages safe. Don't miss the opportunity to call this beautiful property home!
Home Details
Home Type
- Single Family
Est. Annual Taxes
- $2,024
Year Built
- Built in 2024 | New Construction
Lot Details
- 0.73 Acre Lot
- Sprinkler System
Home Design
- Traditional Architecture
- Brick Exterior Construction
- Slab Foundation
- Foam Insulation
- Composition Roof
Interior Spaces
- 1,791 Sq Ft Home
- 1-Story Property
- Ceiling Fan
- Self Contained Fireplace Unit Or Insert
- Gas Log Fireplace
- Stone Fireplace
- Brick Fireplace
- Double Pane Windows
- Low Emissivity Windows
- Living Room
- Combination Kitchen and Dining Room
- Fire and Smoke Detector
Kitchen
- Electric Oven or Range
- Gas Cooktop
- <<microwave>>
- Dishwasher
- ENERGY STAR Qualified Appliances
- Kitchen Island
- Disposal
Flooring
- Carpet
- Tile
- Vinyl Plank
Bedrooms and Bathrooms
- 3 Bedrooms
- Split Bedroom Floorplan
- Walk-In Closet
- 2 Full Bathrooms
- Tile Bathroom Countertop
- Low Flow Toliet
- <<tubWithShowerToken>>
Parking
- 2 Car Garage
- Garage Door Opener
Eco-Friendly Details
- Rain or Freeze Sensor
- Mechanical Fresh Air
Outdoor Features
- Covered patio or porch
- Exterior Lighting
- Rain Gutters
Schools
- Lindale Elementary And Middle School
- Lindale High School
Utilities
- Central Air
- SEER Rated 16+ Air Conditioning Units
- Heat Pump System
- High-Efficiency Furnace
- Programmable Thermostat
- Underground Utilities
- Tankless Water Heater
- Aerobic Septic System
- Cable TV Available
Community Details
- High Country Acres Subdivision
Map
Home Values in the Area
Average Home Value in this Area
Tax History
| Year | Tax Paid | Tax Assessment Tax Assessment Total Assessment is a certain percentage of the fair market value that is determined by local assessors to be the total taxable value of land and additions on the property. | Land | Improvement |
|---|---|---|---|---|
| 2024 | $565 | $36,207 | $36,207 | $0 |
| 2023 | $565 | $36,207 | $36,207 | $0 |
| 2022 | $639 | $36,207 | $36,207 | $0 |
Property History
| Date | Event | Price | Change | Sq Ft Price |
|---|---|---|---|---|
| 04/06/2025 04/06/25 | Price Changed | $398,000 | -1.2% | $222 / Sq Ft |
| 01/30/2025 01/30/25 | For Sale | $403,000 | -- | $225 / Sq Ft |
Purchase History
| Date | Type | Sale Price | Title Company |
|---|---|---|---|
| Deed | -- | None Listed On Document |
Mortgage History
| Date | Status | Loan Amount | Loan Type |
|---|---|---|---|
| Open | $318,750 | Construction | |
| Previous Owner | $250,000 | New Conventional | |
| Previous Owner | $400,000 | New Conventional |
Similar Homes in Tyler, TX
Source: Greater Tyler Association of REALTORS®
MLS Number: 25000446
APN: 1-36690-0000-02-014000
- 15122 High Country Acres
- 15093 High County Acres Ln
- 15000 County Road 472 Unit 20 Acres
- 15000 County Road 472 Unit 44 Acres
- 15000 County Road 472
- 15077 High Country Acres
- 14376 County Road 433
- TBD County Road 472
- 000 TBD County Road 433
- 350 Smith Cir
- 14864 County Road 433
- 228 Smith Cir
- 15683 County Road 472
- 14136 County Road 411
- 13506 County Road 433
- 1432 Allison Ln
- 15050 Boaz Ln
- R14353 Cr 167
- 1405 Allison Ln
- 217 Meadow Ln
- 15468 Anna Ln
- 15508 Greenhouse Way
- 15520 Greenhouse Way
- 15513 Greenhouse Way
- 15517 Greenhouse Way
- 15532 Greenhouse Way
- 15521 Greenhouse Way
- 15525 Greenhouse Way
- 15529 Greenhouse Way
- 15610 Garden Ln
- 15614 Garden Ln
- 1205 Summit Heights
- 1340 Brad Cir
- 204 Half St
- 1110 Woodlands Park Dr
- 103 B Timber Park
- 500 Mount Sylvan St
- 602 E South St
- 302 Rosewood Dr
- 15307 Fm 16 W
