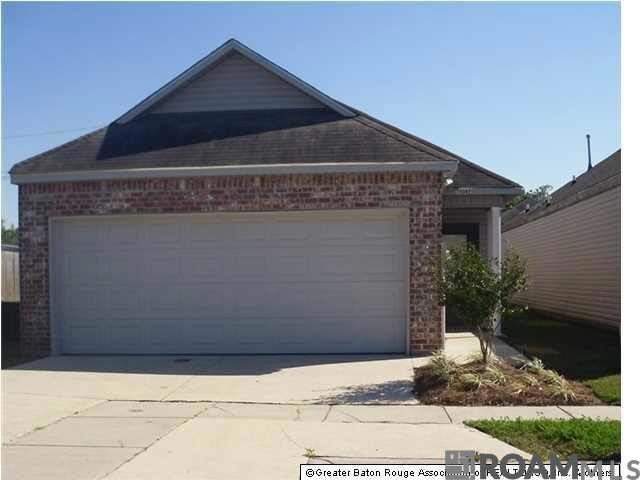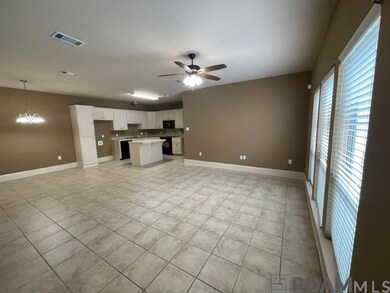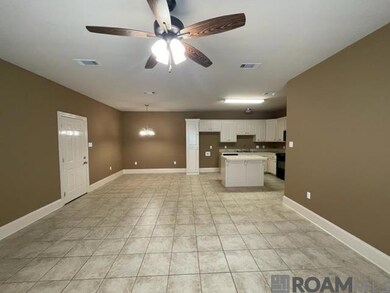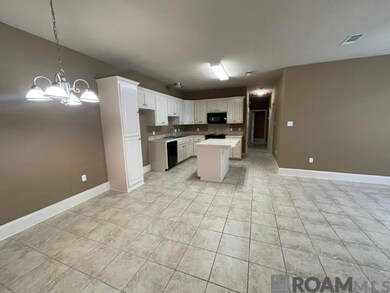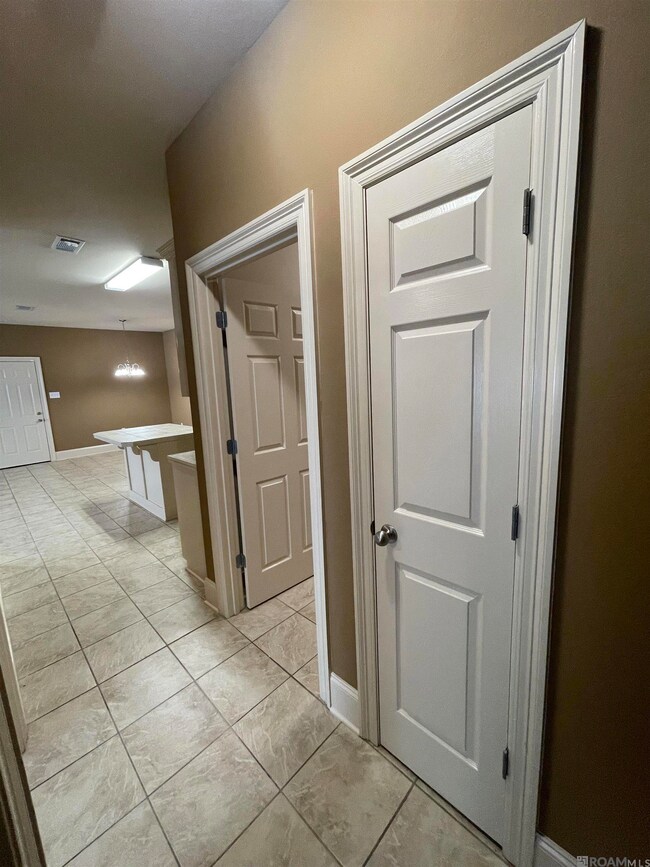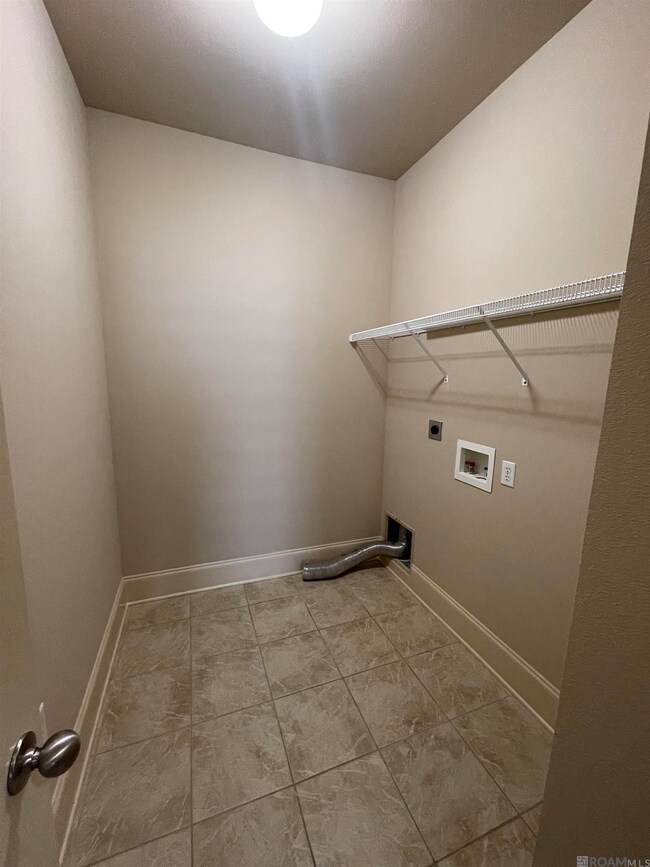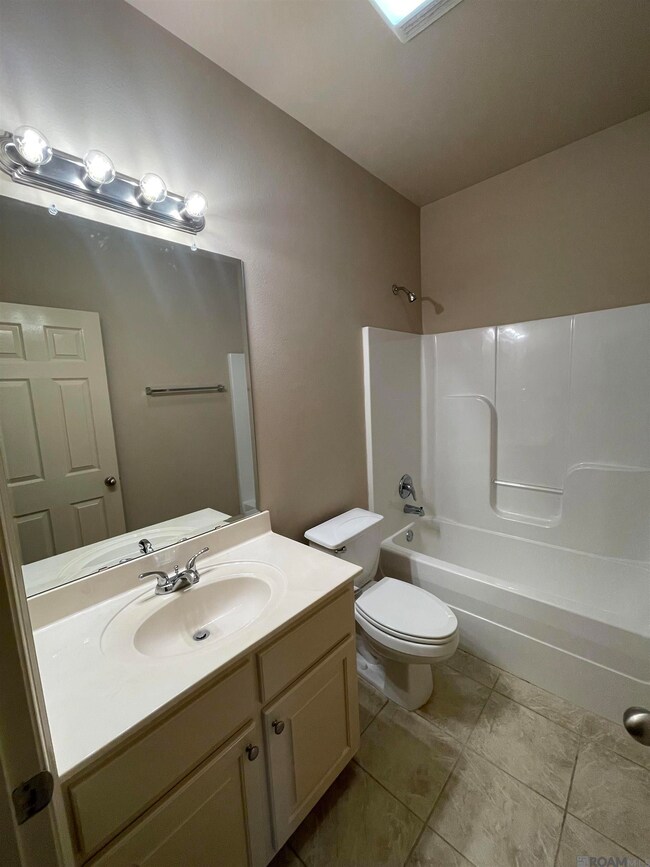15092 Rimrock Ct Baton Rouge, LA 70819
Broadmoor/Sherwood NeighborhoodHighlights
- Breakfast Area or Nook
- Double Vanity
- Cooling Available
- Soaking Tub
- Walk-In Closet
- Ceramic Tile Flooring
About This Home
Brand new roof and windows! This charming garden home on a quiet dead-end street in Maple Leaf Subdivision is just minutes from shopping, dining, and I-10/I-12. Open floor plan with spacious living, kitchen, and breakfast area. Kitchen features black appliances, custom white cabinets with plenty of storage, and island seating. Master suite offers double vanities, soaker tub, separate shower, and large walk-in closet. Black refrigerator included. No carpet throughout. Two-car garage with remotes provided. Tenant is responsible for all utilities and lawncare. 1 year lease. No pets. Property is vacant and ready for immediate occupancy.
Home Details
Home Type
- Single Family
Est. Annual Taxes
- $2,496
Year Built
- Built in 2006
Lot Details
- 6,970 Sq Ft Lot
- Landscaped
Home Design
- Brick Exterior Construction
- Frame Construction
- Vinyl Siding
Interior Spaces
- 1,375 Sq Ft Home
- Ceramic Tile Flooring
- Attic Access Panel
- Washer and Dryer Hookup
Kitchen
- Breakfast Area or Nook
- Electric Cooktop
- Microwave
- Dishwasher
- Disposal
Bedrooms and Bathrooms
- 3 Bedrooms
- Walk-In Closet
- 2 Full Bathrooms
- Double Vanity
- Soaking Tub
- Separate Shower
Parking
- 2 Car Garage
- Garage Door Opener
Utilities
- Cooling Available
Community Details
Overview
- Maple Leaf Subdivision
Pet Policy
- No Pets Allowed
Map
Source: Greater Baton Rouge Association of REALTORS®
MLS Number: 2025021417
APN: 02325330
- 15529 Worthy Way
- 15084 Banff Ct
- 15090 Cranbrook Ct
- 15030 Cranbrook Ct
- 1010 Boreas Dr
- 14986 S Bolivar Dr
- 367 Fountainbleau Dr
- 352 Fontainbleau Dr
- 646 Turnstone Ave
- 308 Laurie Lynn Dr
- 1416 Shadybrook Dr
- 626 Turnstone Ave
- 606 Turnstone Ave
- 558 Turnstone Ave
- 654 Turnstone Ave
- 1425 Shadybrook Dr
- 639 Turnstone Ave
- 551 Turnstone Ave
- 225 Fontainbleau Dr
- 615 Turnstone Ave
- 434 E Bolivar Dr
- 14358 N Holly St
- 15550 Riverdale Ave E
- 1045 Manson Dr Unit D
- 532 Glenway Dr
- 1066 Manson Dr Unit D
- 542 S Flannery Rd
- 536 S Flannery Rd Unit A
- 1680 O'Neal Ln
- 855 S Flannery Rd
- 282 Allan Dr
- 2011 Aspenwood Dr
- 13633 Millerville Greens Blvd
- 13819 Stone Gate Dr
- 2455 Weldwood Dr
- 13047 Florida Blvd
- 17427 Deer Lake Ave
- 14013 Stone Gate Dr
- 822 Woodcliff Dr
- 2750 Millerville Rd
