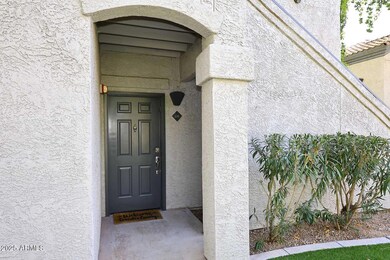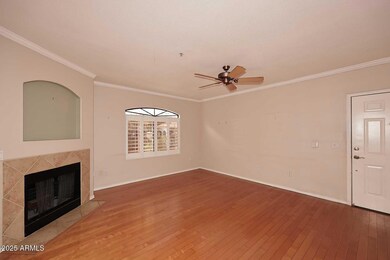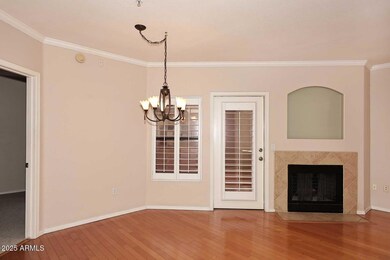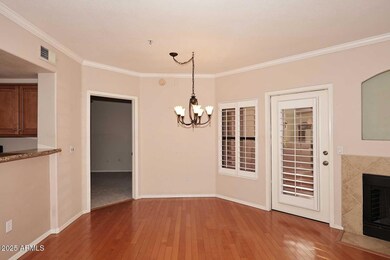
15095 N Thompson Peak Pkwy Unit 1041 Scottsdale, AZ 85260
Horizons NeighborhoodHighlights
- Fitness Center
- Heated Spa
- Granite Countertops
- Redfield Elementary School Rated A
- Wood Flooring
- Covered patio or porch
About This Home
As of March 2025Location ! Location ! Location and more ! This property has a split master plan consisting of two master bedrooms and two master baths in a complex loaded with amenities...1st floor unit with private patio and private storage. It is ideally located steps away from the main pool, spa, and health club with fitness center. Also an event room,,steam and sauna. Covered parking space included.. This is a must see property in Signature Scottsdale Affordable luxury in North Scottsdale conveniently located near Hwy 101, upscale shopping, restaurants, dog park, West World and all that Scottsdale has to offer.
Last Agent to Sell the Property
Realty ONE Group License #SA561962000 Listed on: 01/03/2025
Property Details
Home Type
- Condominium
Est. Annual Taxes
- $1,063
Year Built
- Built in 1995
Lot Details
- Two or More Common Walls
- Artificial Turf
HOA Fees
- $290 Monthly HOA Fees
Home Design
- Wood Frame Construction
- Tile Roof
- Stucco
Interior Spaces
- 1,147 Sq Ft Home
- 1-Story Property
- Double Pane Windows
- Living Room with Fireplace
Kitchen
- Built-In Microwave
- Granite Countertops
Flooring
- Floors Updated in 2024
- Wood
- Carpet
- Tile
Bedrooms and Bathrooms
- 2 Bedrooms
- Primary Bathroom is a Full Bathroom
- 2 Bathrooms
Parking
- Detached Garage
- 1 Carport Space
- Assigned Parking
Accessible Home Design
- No Interior Steps
Pool
- Heated Spa
- Heated Pool
- Fence Around Pool
Outdoor Features
- Covered patio or porch
- Outdoor Storage
Schools
- Redfield Elementary School
- Desert Canyon Middle School
- Desert Mountain High School
Utilities
- Central Air
- Heating unit installed on the ceiling
- High Speed Internet
- Cable TV Available
Listing and Financial Details
- Tax Lot 1041
- Assessor Parcel Number 217-21-401
Community Details
Overview
- Association fees include roof repair, insurance, sewer, pest control, cable TV, ground maintenance, street maintenance, trash, water, roof replacement, maintenance exterior
- City Property Manage Association, Phone Number (602) 437-4777
- Signature Scottsdale Condominium Subdivision
Amenities
- Recreation Room
Recreation
- Fitness Center
- Heated Community Pool
- Community Spa
Ownership History
Purchase Details
Home Financials for this Owner
Home Financials are based on the most recent Mortgage that was taken out on this home.Purchase Details
Purchase Details
Home Financials for this Owner
Home Financials are based on the most recent Mortgage that was taken out on this home.Similar Homes in Scottsdale, AZ
Home Values in the Area
Average Home Value in this Area
Purchase History
| Date | Type | Sale Price | Title Company |
|---|---|---|---|
| Warranty Deed | $415,000 | Clear Title Agency Of Arizona | |
| Warranty Deed | $258,000 | Clear Title Agency Of Az | |
| Warranty Deed | $170,900 | -- |
Mortgage History
| Date | Status | Loan Amount | Loan Type |
|---|---|---|---|
| Open | $311,250 | New Conventional | |
| Closed | $311,250 | New Conventional | |
| Previous Owner | $150,000 | New Conventional | |
| Previous Owner | $194,000 | New Conventional | |
| Previous Owner | $208,000 | Unknown | |
| Previous Owner | $162,350 | New Conventional |
Property History
| Date | Event | Price | Change | Sq Ft Price |
|---|---|---|---|---|
| 03/03/2025 03/03/25 | Sold | $415,000 | -2.4% | $362 / Sq Ft |
| 01/27/2025 01/27/25 | Pending | -- | -- | -- |
| 01/14/2025 01/14/25 | Price Changed | $425,000 | -3.4% | $371 / Sq Ft |
| 01/03/2025 01/03/25 | For Sale | $440,000 | -- | $384 / Sq Ft |
Tax History Compared to Growth
Tax History
| Year | Tax Paid | Tax Assessment Tax Assessment Total Assessment is a certain percentage of the fair market value that is determined by local assessors to be the total taxable value of land and additions on the property. | Land | Improvement |
|---|---|---|---|---|
| 2025 | $1,063 | $15,709 | -- | -- |
| 2024 | $1,051 | $14,961 | -- | -- |
| 2023 | $1,051 | $26,920 | $5,380 | $21,540 |
| 2022 | $997 | $20,580 | $4,110 | $16,470 |
| 2021 | $1,059 | $19,220 | $3,840 | $15,380 |
| 2020 | $1,050 | $18,210 | $3,640 | $14,570 |
| 2019 | $1,013 | $16,680 | $3,330 | $13,350 |
| 2018 | $850 | $15,860 | $3,170 | $12,690 |
| 2017 | $802 | $15,280 | $3,050 | $12,230 |
| 2016 | $786 | $13,670 | $2,730 | $10,940 |
| 2015 | $755 | $13,130 | $2,620 | $10,510 |
Agents Affiliated with this Home
-
C
Seller's Agent in 2025
Charles Goldstein
Realty One Group
(602) 953-4000
1 in this area
3 Total Sales
-
B
Buyer's Agent in 2025
Brooke Beasley
My Home Group Real Estate
(602) 938-5415
2 in this area
63 Total Sales
Map
Source: Arizona Regional Multiple Listing Service (ARMLS)
MLS Number: 6800410
APN: 217-21-401
- 15095 N Thompson Peak Pkwy Unit 1036
- 15095 N Thompson Peak Pkwy Unit 1005
- 15050 N Thompson Peak Pkwy Unit 1001
- 15050 N Thompson Peak Pkwy Unit 2003
- 15050 N Thompson Peak Pkwy Unit 1031
- 15050 N Thompson Peak Pkwy Unit 2072
- 15050 N Thompson Peak Pkwy Unit 1035
- 15050 N Thompson Peak Pkwy Unit 2033
- 15050 N Thompson Peak Pkwy Unit 2053
- 15050 N Thompson Peak Pkwy Unit 2006
- 9555 E Raintree Dr Unit 1055
- 9555 E Raintree Dr Unit 2061
- 9555 E Raintree Dr Unit 1018
- 15151 N Frank Lloyd Wright Blvd Unit 2086
- 15151 N Frank Lloyd Wright Blvd Unit 1088
- 15148 N 100th Place
- 15380 N 100th St Unit 1101
- 15380 N 100th St Unit 2098
- 15380 N 100th St Unit 1106
- 9455 E Raintree Dr Unit 1025






