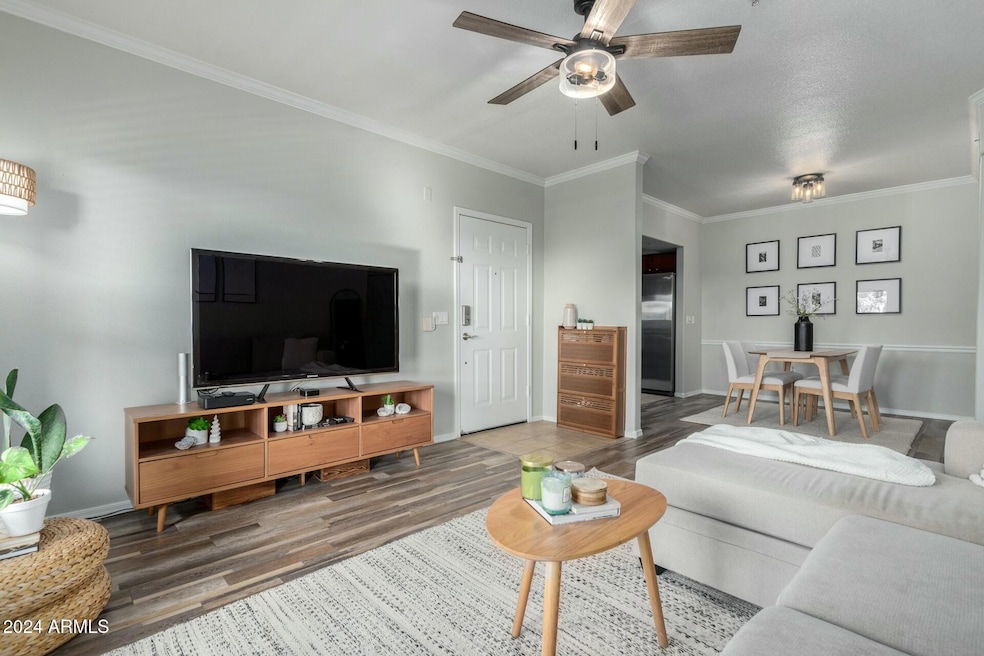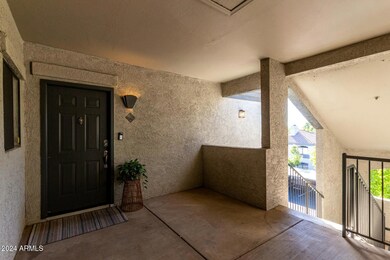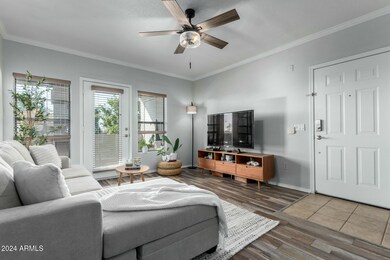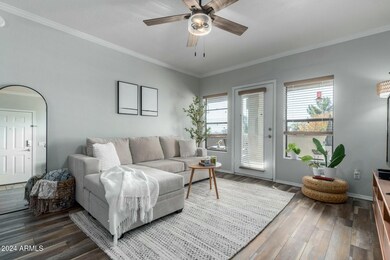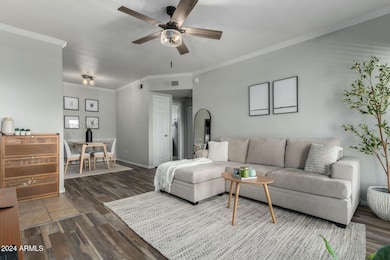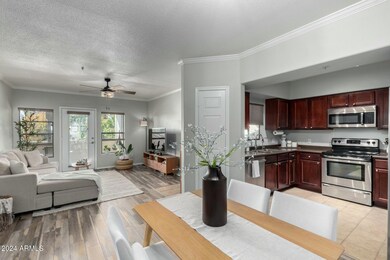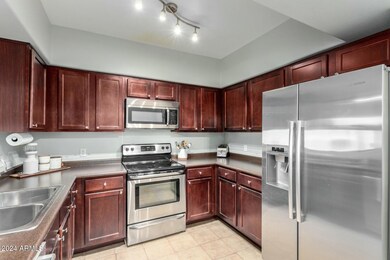15095 N Thompson Peak Pkwy Unit 3099 Scottsdale, AZ 85260
Horizons NeighborhoodHighlights
- Fitness Center
- Clubhouse
- Heated Community Pool
- Redfield Elementary School Rated A
- Granite Countertops
- Balcony
About This Home
Available starting 1/1/2026! Experience resort-style living at Signature Scottsdale Condos, a beautifully updated 1-bedroom condo that combines modern comfort with a prime location. This home features an open floor plan overlooking a peaceful, tree-lined setting. Top floor unit! Recent upgrades in 2022 & 2023 include luxury vinyl flooring throughout (no carpet!), a full-size LG washer & dryer, a Bosch dishwasher & refrigerator, new ceiling fans, custom shades & blinds, Coolaroo patio shades, & a new garbage disposal! The spacious bathroom is equipped with a large garden tub & double sinks, while the living room & main bedroom (with 2 closets) both open to a large, private balcony ideal for relaxing or entertaining. Fantastic Scottsdale location!
Condo Details
Home Type
- Condominium
Est. Annual Taxes
- $633
Year Built
- Built in 1995
Home Design
- Wood Frame Construction
- Tile Roof
- Stucco
Interior Spaces
- 807 Sq Ft Home
- 3-Story Property
- Ceiling Fan
Kitchen
- Built-In Microwave
- Granite Countertops
Flooring
- Tile
- Vinyl
Bedrooms and Bathrooms
- 1 Bedroom
- Primary Bathroom is a Full Bathroom
- 1 Bathroom
- Double Vanity
Laundry
- Laundry in unit
- Dryer
- Washer
Parking
- 1 Carport Space
- Assigned Parking
- Unassigned Parking
Outdoor Features
- Balcony
- Outdoor Storage
Location
- Property is near a bus stop
Schools
- Copper Ridge Elementary School
- Echo Canyon K-8 Middle School
- Desert Mountain High School
Utilities
- Central Air
- Heating Available
- High Speed Internet
- Cable TV Available
Listing and Financial Details
- Property Available on 1/1/26
- $50 Move-In Fee
- Rent includes water, sewer, garbage collection
- 12-Month Minimum Lease Term
- $50 Application Fee
- Tax Lot 3099
- Assessor Parcel Number 217-21-618
Community Details
Overview
- Property has a Home Owners Association
- Signature Scottsdale Association, Phone Number (480) 941-1077
- Signature Scottsdale Condominium Subdivision
Amenities
- Clubhouse
- Recreation Room
Recreation
- Fitness Center
- Heated Community Pool
- Community Spa
Pet Policy
- No Pets Allowed
Map
Source: Arizona Regional Multiple Listing Service (ARMLS)
MLS Number: 6844425
APN: 217-21-618
- 15095 N Thompson Peak Pkwy Unit 1036
- 15095 N Thompson Peak Pkwy Unit 1005
- 15050 N Thompson Peak Pkwy Unit 1001
- 15050 N Thompson Peak Pkwy Unit 2003
- 15050 N Thompson Peak Pkwy Unit 1031
- 15050 N Thompson Peak Pkwy Unit 2072
- 15050 N Thompson Peak Pkwy Unit 1035
- 15050 N Thompson Peak Pkwy Unit 2033
- 15050 N Thompson Peak Pkwy Unit 2053
- 15050 N Thompson Peak Pkwy Unit 2006
- 9555 E Raintree Dr Unit 1055
- 9555 E Raintree Dr Unit 2061
- 9555 E Raintree Dr Unit 1018
- 15151 N Frank Lloyd Wright Blvd Unit 2086
- 15151 N Frank Lloyd Wright Blvd Unit 1088
- 15148 N 100th Place
- 15380 N 100th St Unit 1101
- 15380 N 100th St Unit 2098
- 15380 N 100th St Unit 1106
- 9455 E Raintree Dr Unit 1025
- 15095 N Thompson Peak Pkwy Unit 2024
- 15095 N Thompson Peak Pkwy Unit 2092
- 15095 N Thompson Peak Pkwy Unit 1010
- 15095 N Thompson Peak Pkwy Unit 1054
- 15095 N Thompson Peak Pkwy Unit 1015
- 9626 E Pine Valley Rd
- 15050 N Thompson Peak Pkwy Unit 1040
- 15050 N Thompson Peak Pkwy Unit 1071
- 15050 N Thompson Peak Pkwy Unit 1032
- 15050 N Thompson Peak Pkwy Unit 2029
- 15050 N Thompson Peak Pkwy Unit 1038
- 15050 N Thompson Peak Pkwy Unit 1065
- 9555 E Raintree Dr Unit 2055
- 15095 N Thompson Peak Pkwy Unit ID1255465P
- 15095 N Thompson Peak Pkwy Unit ID1255444P
- 9555 E Raintree Dr Unit 1030
- 14777 N Apartment Unit ID1255458P
- 15151 N Frank Lloyd Wright Blvd Unit 1085
- 15151 N Frank Lloyd Wright Blvd Unit 1082
- 15151 N Frank Lloyd Wright Blvd Unit 1087
