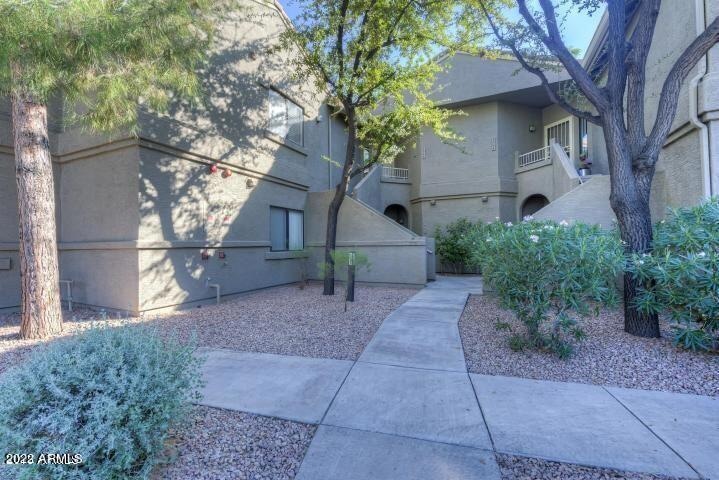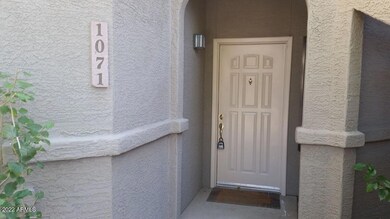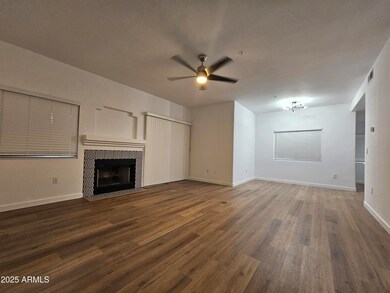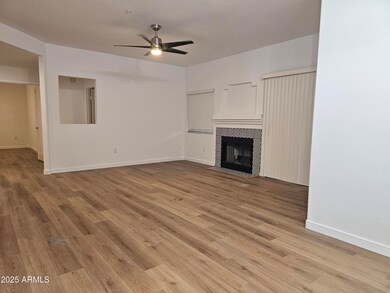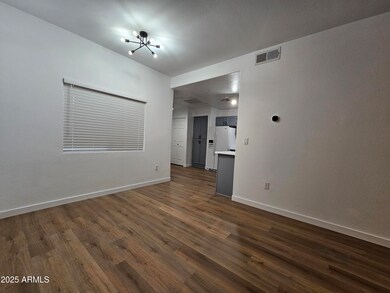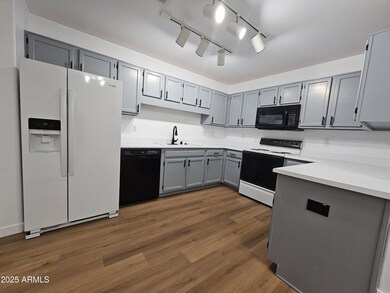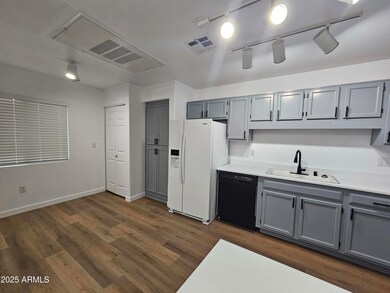15050 N Thompson Peak Pkwy Unit 1071 Scottsdale, AZ 85260
Horizons NeighborhoodHighlights
- Gated Community
- Wood Flooring
- Heated Community Pool
- Redfield Elementary School Rated A
- 1 Fireplace
- 5-minute walk to Horizon Park
About This Home
THIS WONDERFUL FIRST FLOOR UNIT FEATURES 1500 SF NEW WOOD VINYL FLOORING -2 SPLIT BEDROOMS/2 BA-PLUS DEN/OFFICE/PLAYROOM-SPACIOUS LIVING/DINING AREA W FIREPLACE, LOTS OF WINDOWS, ACCESS OUT TO LARGE PRIVATE PATIO, FRESHLY PAINTED THROUGHOUT - EAT IN KITCHEN, PLENTY OF CABINETS, ALL NEW APPLIANCES INCLUDING STACKED W/D - LARGE MASTER W WALK-IN CLOSET, DOUBLE SINKS & ACCESS TO PATIO - DOUBLE DOORS LEAD INTO LARGE DEN, COULD BE 3rd BED, LOCKED STORAGE CLOSET ON PATIO - GREAT LOCATION IN COMPLEX -ASSIGNED CARPORT-GATED COMMUNITY -AMENITIES -3 RESORT STYLE POOLS,TENNIS COURTS-WALK ACROSS TO AJ'S, RESTAURANTS,SHOPPING, CLOSE TO 101-HIKING TRAILS,PARK-MOVE IN READY!
Condo Details
Home Type
- Condominium
Est. Annual Taxes
- $1,566
Year Built
- Built in 1996
Lot Details
- Desert faces the front of the property
- Wrought Iron Fence
Home Design
- Wood Frame Construction
- Tile Roof
- Stucco
Interior Spaces
- 1,500 Sq Ft Home
- 2-Story Property
- Ceiling height of 9 feet or more
- Ceiling Fan
- 1 Fireplace
- Stacked Washer and Dryer
Kitchen
- Eat-In Kitchen
- Breakfast Bar
- Built-In Microwave
Flooring
- Wood
- Carpet
- Tile
- Vinyl
Bedrooms and Bathrooms
- 2 Bedrooms
- Primary Bathroom is a Full Bathroom
- 2 Bathrooms
- Double Vanity
Home Security
Parking
- 1 Carport Space
- Assigned Parking
- Unassigned Parking
Schools
- Redfield Elementary School
- Desert Canyon Middle School
- Desert Mountain High School
Utilities
- Central Air
- Heating Available
- High Speed Internet
- Cable TV Available
Additional Features
- No Interior Steps
- Covered patio or porch
Listing and Financial Details
- Property Available on 7/1/25
- $299 Move-In Fee
- Rent includes water, sewer
- 12-Month Minimum Lease Term
- Tax Lot 1071
- Assessor Parcel Number 217-54-452-B
Community Details
Overview
- Property has a Home Owners Association
- Tri City Association, Phone Number (480) 844-2224
- Villages North Condominiums Subdivision
Recreation
- Tennis Courts
- Heated Community Pool
- Community Spa
- Bike Trail
Security
- Gated Community
- Fire Sprinkler System
Map
Source: Arizona Regional Multiple Listing Service (ARMLS)
MLS Number: 6878557
APN: 217-54-452B
- 15050 N Thompson Peak Pkwy Unit 1001
- 15050 N Thompson Peak Pkwy Unit 2003
- 15050 N Thompson Peak Pkwy Unit 1031
- 15050 N Thompson Peak Pkwy Unit 2072
- 15050 N Thompson Peak Pkwy Unit 1035
- 15050 N Thompson Peak Pkwy Unit 2033
- 15050 N Thompson Peak Pkwy Unit 2053
- 15050 N Thompson Peak Pkwy Unit 2006
- 15380 N 100th St Unit 1101
- 15380 N 100th St Unit 2098
- 15380 N 100th St Unit 1106
- 15151 N Frank Lloyd Wright Blvd Unit 2086
- 15151 N Frank Lloyd Wright Blvd Unit 1088
- 15252 N 100th St Unit 1164
- 15252 N 100th St Unit 1147
- 15252 N 100th St Unit 2157
- 15252 N 100th St Unit 1134
- 15252 N 100th St Unit 1154
- 15252 N 100th St Unit 2141
- 15148 N 100th Place
- 15050 N Thompson Peak Pkwy Unit 1040
- 15050 N Thompson Peak Pkwy Unit 1032
- 15050 N Thompson Peak Pkwy Unit 2029
- 15050 N Thompson Peak Pkwy Unit 1038
- 15050 N Thompson Peak Pkwy Unit 1065
- 15380 N 100th St Unit 1106
- 15151 N Frank Lloyd Wright Blvd Unit 1082
- 15151 N Frank Lloyd Wright Blvd Unit 1087
- 15252 N 100th St Unit 1156
- 15252 N 100th St Unit 1165
- 15252 N 100th St Unit Villages North
- 15095 N Thompson Peak Pkwy Unit 1054
- 15095 N Thompson Peak Pkwy Unit 1015
- 15095 N Thompson Peak Pkwy Unit 2092
- 15095 N Thompson Peak Pkwy Unit 3099
- 15095 N Thompson Peak Pkwy Unit 1010
- 15255 N Frank Lloyd Wright Blvd
- 15225 N 100th St Unit 1217
- 15225 N 100th St Unit 2210
- 15225 N 100th St Unit 2187
