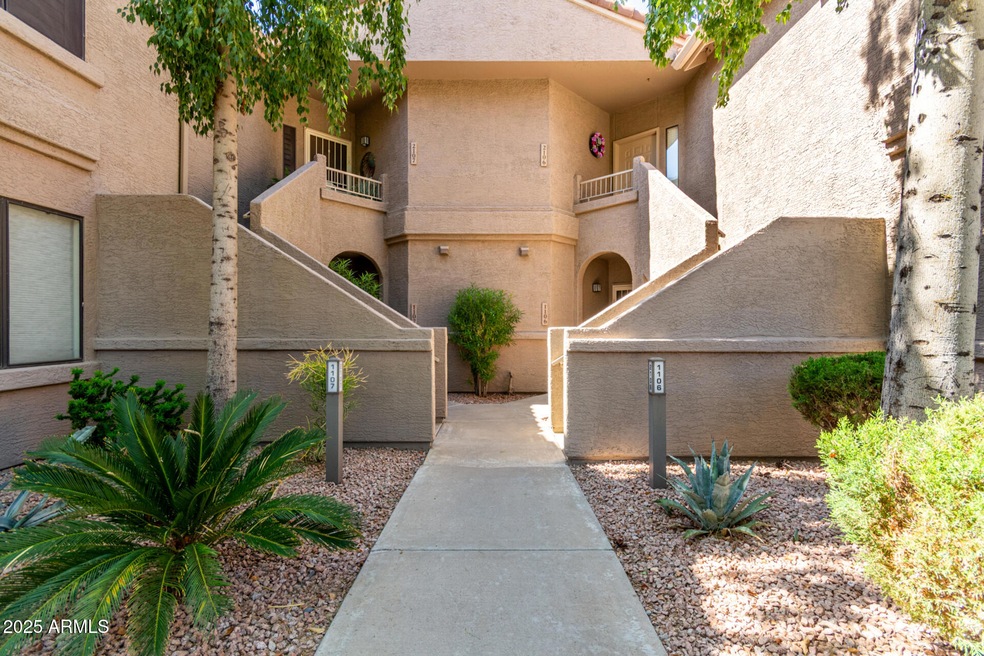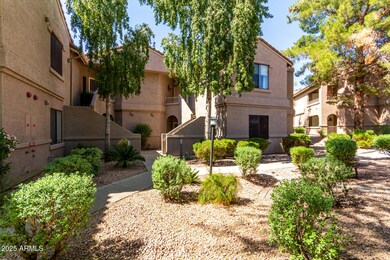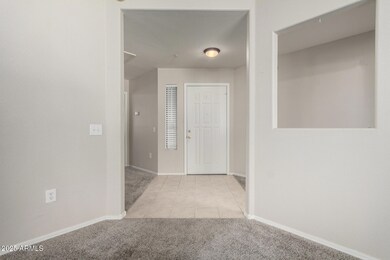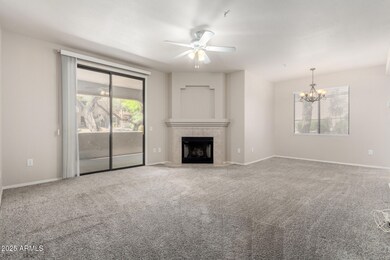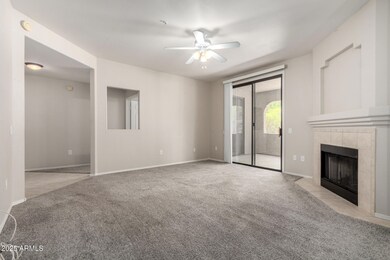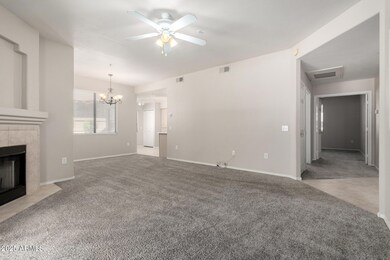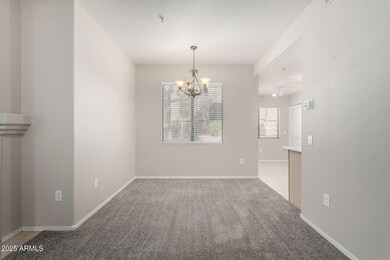15380 N 100th St Unit 1106 Scottsdale, AZ 85260
Horizons NeighborhoodHighlights
- Gated Community
- 1 Fireplace
- Covered patio or porch
- Redfield Elementary School Rated A
- Community Spa
- Eat-In Kitchen
About This Home
Beautiful 2-bedroom 2-bath condo located in the gated community of Village North Phase 2 Condominiums. With 1254 s.f. the split floor plan offers a large living room, dining room, interior laundry, spacious kitchen, patio & storage room. Other amenities include new carpet 2024, new interior paint 2022, ceiling fans, mirrored closet doors, 2 sliding glass doors and North South Exposure. All appliances included in rental rate: washer, dryer, built in microwave, dishwasher, and stove. Enjoy bike and walking paths 3-heated community pools, & tennis court. Conveniently located across the street from Scottsdale's Horizon Park, featuring a dog park & pickle ball courts. Lots of nearby restaurants, AJ's fine Foods, Safeway, Pita Jungle & Starbucks are within walking distance. Lots of shopping a
Condo Details
Home Type
- Condominium
Est. Annual Taxes
- $1,298
Year Built
- Built in 1996
Lot Details
- Desert faces the front of the property
- Wrought Iron Fence
- Block Wall Fence
HOA Fees
- $425 Monthly HOA Fees
Home Design
- Wood Frame Construction
- Tile Roof
- Stucco
Interior Spaces
- 1,254 Sq Ft Home
- 1-Story Property
- Ceiling height of 9 feet or more
- Ceiling Fan
- 1 Fireplace
- Double Pane Windows
Kitchen
- Eat-In Kitchen
- Built-In Microwave
- Laminate Countertops
Flooring
- Carpet
- Tile
Bedrooms and Bathrooms
- 2 Bedrooms
- 2 Bathrooms
- Double Vanity
Laundry
- Laundry in unit
- Stacked Washer and Dryer
Parking
- 2 Open Parking Spaces
- Assigned Parking
- Unassigned Parking
- Community Parking Structure
Accessible Home Design
- No Interior Steps
Outdoor Features
- Covered patio or porch
- Outdoor Storage
Schools
- Redfield Elementary School
- Desert Canyon Middle School
- Desert Mountain High School
Utilities
- Central Air
- Heating Available
- High Speed Internet
- Cable TV Available
Listing and Financial Details
- Property Available on 7/18/25
- $44 Move-In Fee
- 12-Month Minimum Lease Term
- $40 Application Fee
- Tax Lot 1106
- Assessor Parcel Number 217-54-560-A
Community Details
Overview
- Tri City Management Association, Phone Number (480) 844-2224
- Villages North Phase 2 Condominiums Subdivision
Recreation
- Tennis Courts
- Community Spa
- Bike Trail
Pet Policy
- No Pets Allowed
Security
- Gated Community
Map
Source: Arizona Regional Multiple Listing Service (ARMLS)
MLS Number: 6894428
APN: 217-54-560A
- 15151 N Frank Lloyd Wright Blvd Unit 2086
- 15151 N Frank Lloyd Wright Blvd Unit 1088
- 15380 N 100th St Unit 1101
- 15380 N 100th St Unit 2098
- 15050 N Thompson Peak Pkwy Unit 1001
- 15050 N Thompson Peak Pkwy Unit 2003
- 15050 N Thompson Peak Pkwy Unit 1031
- 15050 N Thompson Peak Pkwy Unit 2072
- 15050 N Thompson Peak Pkwy Unit 1035
- 15050 N Thompson Peak Pkwy Unit 2033
- 15050 N Thompson Peak Pkwy Unit 2053
- 15050 N Thompson Peak Pkwy Unit 2006
- 15252 N 100th St Unit 1164
- 15252 N 100th St Unit 1147
- 15252 N 100th St Unit 2157
- 15252 N 100th St Unit 1134
- 15252 N 100th St Unit 1172
- 15252 N 100th St Unit 1154
- 15252 N 100th St Unit 2141
- 15095 N Thompson Peak Pkwy Unit 1036
- 15151 N Frank Lloyd Wright Blvd Unit 1082
- 15151 N Frank Lloyd Wright Blvd Unit 1087
- 15255 N Frank Lloyd Wright Blvd
- 15050 N Thompson Peak Pkwy Unit 1040
- 15050 N Thompson Peak Pkwy Unit 1071
- 15050 N Thompson Peak Pkwy Unit 1032
- 15050 N Thompson Peak Pkwy Unit 2029
- 15050 N Thompson Peak Pkwy Unit 1038
- 15050 N Thompson Peak Pkwy Unit 1065
- 15252 N 100th St Unit Villages North
- 15252 N 100th St Unit 1156
- 15252 N 100th St Unit 1165
- 15041 N 93rd Way
- 9332 E Karen Dr
- 14844 N 94th Place
- 15095 N Thompson Peak Pkwy Unit 2092
- 15095 N Thompson Peak Pkwy Unit 3099
- 15095 N Thompson Peak Pkwy Unit 1010
- 15095 N Thompson Peak Pkwy Unit 1054
- 15095 N Thompson Peak Pkwy Unit 1015
