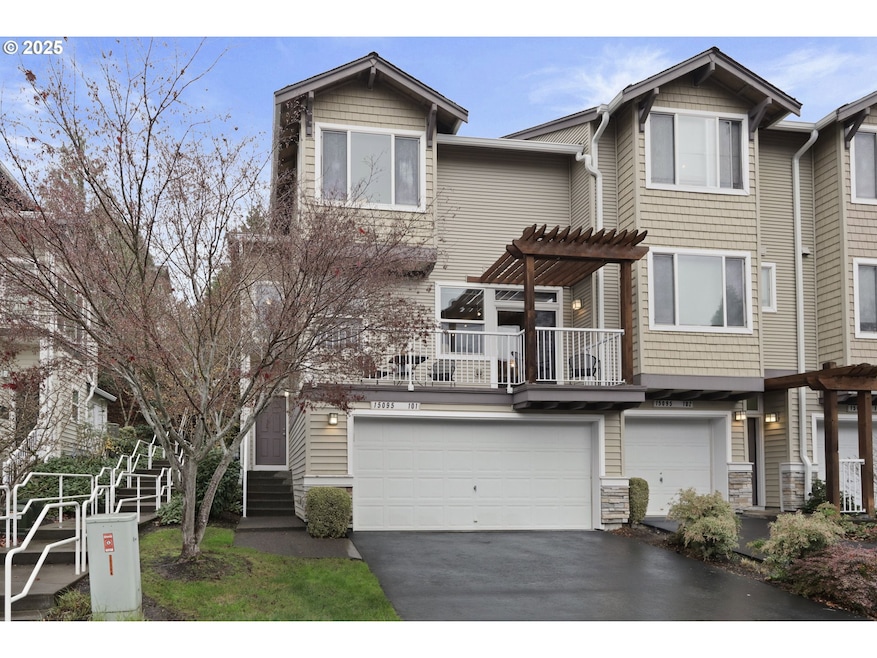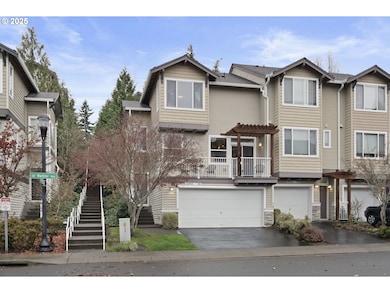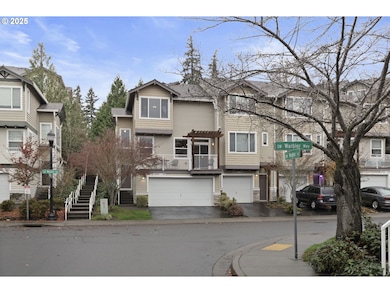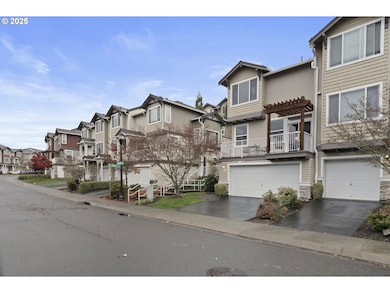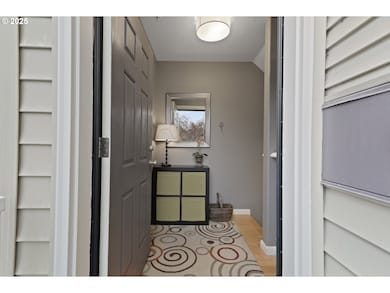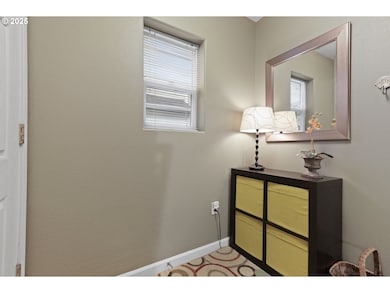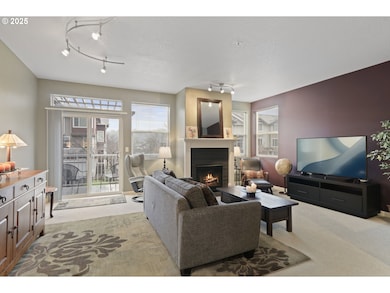15095 SW Warbler Way Unit 101 Beaverton, OR 97007
Neighbors Southwest NeighborhoodEstimated payment $3,155/month
Highlights
- Craftsman Architecture
- Deck
- Wood Flooring
- Nancy Ryles Elementary School Rated A-
- Territorial View
- Corner Lot
About This Home
Beautiful 3-Bedroom, 2.5-Bath, 3+Car Garage Townhouse-style Condo in desirable Summit at Progress Ridge with stunning sunrise and sunset sky views. Meticulously clean, maintained and updated perfectly for a modern yet inviting comfortable vibe. Corner location allows for maximum light. Large living room with high ceilings, gallery style lighting, gas fireplace with custom tiled surround flanked by windows and slider to large deck to take in the territorial views. The living space allows for formal dining if desired, or kept as great room, as there is a large eating nook adjacent the kitchen with a slider to private and peaceful back patio. Kitchen features hardwood floors, pantry, under-mount stainless sink, newer stainless dishwasher, quartz counters, custom tiled backsplash, and updated to standard height bar counter perfect for entertaining. Spacious primary suite with walk-in closet, ceiling fan, dual sinks and a wall of windows for abundant light. Two additional bedrooms, second bath a reading nook and laundry are upstairs. Stand out feature is the oversized 3+car garage (hard to find even in detached homes in this price range) with additional bonus area unobstructed by walls offers multiple options - parking 3rd vehicle, utility trailer, small boat, shop, hobby, storage, dog kennel, or finish off for additional living or guest space. Plus, desirable double wide full-size driveway for additional parking. For buyers considering new construction in the area, this home is a must see! NEW roof, gutters and & water heater (Nov 2025). NEW furnace prior to closing PLUS seller will even offer carpet allowance with solid offer – making this home comparable to new, with added Bonus of refrigerator, full-size washer & dryer and AC already included! Solid well-established HOA with no special assessments adds additional peace of mind. Area highlights include Progress Lake, movie theatre, New Seasons, La Provence, Ava Roastaria Cafe, Shopping, and more.
Townhouse Details
Home Type
- Townhome
Est. Annual Taxes
- $5,465
Year Built
- Built in 2004
Lot Details
- Landscaped
HOA Fees
- $377 Monthly HOA Fees
Parking
- 3 Car Attached Garage
- Garage Door Opener
- Driveway
- Deeded Parking
Home Design
- Craftsman Architecture
- Slab Foundation
- Composition Roof
- Vinyl Siding
Interior Spaces
- 1,714 Sq Ft Home
- 3-Story Property
- High Ceiling
- Ceiling Fan
- Gas Fireplace
- Double Pane Windows
- Entryway
- Family Room
- Living Room
- Dining Room
- Storage Room
- Territorial Views
Kitchen
- Free-Standing Range
- Microwave
- Plumbed For Ice Maker
- Dishwasher
- Stainless Steel Appliances
- Quartz Countertops
- Disposal
- Instant Hot Water
Flooring
- Wood
- Wall to Wall Carpet
Bedrooms and Bathrooms
- 3 Bedrooms
Laundry
- Laundry Room
- Washer and Dryer
Outdoor Features
- Deck
- Patio
- Porch
Schools
- Nancy Ryles Elementary School
- Conestoga Middle School
- Mountainside High School
Utilities
- Forced Air Heating and Cooling System
- Heating System Uses Gas
- Gas Water Heater
Listing and Financial Details
- Assessor Parcel Number R2130301
Community Details
Overview
- 91 Units
- Summit @ Progress Ridge Association, Phone Number (503) 598-0552
- Progress Ridge Subdivision
- On-Site Maintenance
Amenities
- Courtyard
- Community Deck or Porch
- Common Area
Security
- Resident Manager or Management On Site
Map
Home Values in the Area
Average Home Value in this Area
Tax History
| Year | Tax Paid | Tax Assessment Tax Assessment Total Assessment is a certain percentage of the fair market value that is determined by local assessors to be the total taxable value of land and additions on the property. | Land | Improvement |
|---|---|---|---|---|
| 2026 | $5,248 | $256,200 | -- | -- |
| 2025 | $5,248 | $248,740 | -- | -- |
| 2024 | $4,955 | $241,500 | -- | -- |
| 2023 | $4,955 | $234,470 | $0 | $0 |
| 2022 | $4,742 | $234,470 | $0 | $0 |
| 2021 | $4,576 | $221,020 | $0 | $0 |
| 2020 | $4,437 | $214,590 | $0 | $0 |
| 2019 | $4,297 | $208,340 | $0 | $0 |
| 2018 | $4,160 | $202,280 | $0 | $0 |
| 2017 | $4,005 | $196,390 | $0 | $0 |
| 2016 | $3,865 | $190,670 | $0 | $0 |
| 2015 | $3,721 | $185,120 | $0 | $0 |
| 2014 | $3,642 | $179,730 | $0 | $0 |
Property History
| Date | Event | Price | List to Sale | Price per Sq Ft |
|---|---|---|---|---|
| 11/21/2025 11/21/25 | For Sale | $439,950 | -- | $257 / Sq Ft |
Purchase History
| Date | Type | Sale Price | Title Company |
|---|---|---|---|
| Interfamily Deed Transfer | -- | Ticor Title | |
| Warranty Deed | $226,000 | First American | |
| Interfamily Deed Transfer | -- | Lawyers Title | |
| Special Warranty Deed | $264,990 | Fidelity Natl Title Co Of Or |
Mortgage History
| Date | Status | Loan Amount | Loan Type |
|---|---|---|---|
| Open | $191,100 | New Conventional | |
| Closed | $214,700 | New Conventional | |
| Previous Owner | $209,100 | New Conventional | |
| Previous Owner | $211,950 | Unknown |
Source: Regional Multiple Listing Service (RMLS)
MLS Number: 145341619
APN: R2130301
- 15175 SW Warbler Way Unit 101
- 15270 SW Sparrow Loop Unit 103
- 15205 SW Warbler Way Unit 104
- 15285 SW Sparrow Loop Unit 104
- 15465 SW Sparrow Loop Unit 102
- 15410 SW Sparrow Loop
- 15188 SW Canyon Wren Way
- 15109 SW Canyon Wren Way
- 11880 SW Horizon Blvd
- 12420 SW Harlequin Dr
- 14600 SW Magpie Ln Unit 102
- 14575 SW Magpie Ln Unit 102
- 14575 SW Magpie Ln Unit 101
- 14525 SW Magpie Ln Unit 201
- 15365 SW Mallard Dr Unit 104
- 15557 SW Wren Ln
- 15598 SW Wren Ln
- 15400 SW Mallard Dr Unit 104
- 14958 SW Kraft Loop
- 15620 SW Snowy Owl Ln
- 15480 SW Bunting St
- 14900 SW Scholls Ferry Rd
- 11601 SW Teal Blvd
- 12230 SW Horizon Blvd
- 14790 SW Scholls Ferry Rd
- 15458 SW Mallard Dr Unit 101
- 16075 SW Loon Dr
- 11103 SW Davies Rd
- 14300 SW Teal Blvd
- 14595 SW Osprey Dr
- 10415 SW Murray Blvd
- 13456 SW Hawks Beard St
- 12635 SW 172nd Terrace
- 17182 SW Appledale Rd Unit 405
- 13285 SW Hawks Beard St
- 13582 SW Beach Plum Terrace
- 14134 SW 165th Ave
- 14720 SW Beard Rd
- 9530 SW 146th Terrace Unit S-8
- 10835 SW Summer Lake Dr
