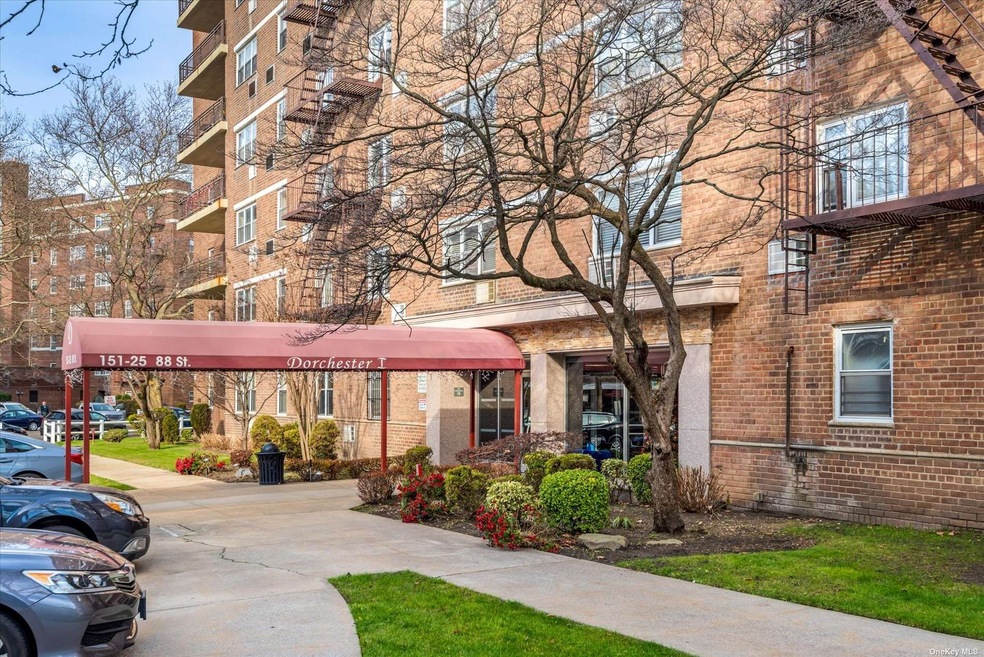
Highlights
- Property is near public transit
- Balcony
- Park
- Main Floor Primary Bedroom
- Cooling System Mounted In Outer Wall Opening
- 5-minute walk to Rocket Park
About This Home
As of July 2024One bedroom cooperative with a large 17ft. terrace. The home has been recently prepped for a new homeowner to come in and create their own space! The carpet has been removed to expose the wood floors; and the electrical panel has been upgraded. Plenty of room to entertain in your Formal living room that is 17.1'x15.4'; an efficient kitchen and dining area; and the oversized bedroom is 11.1'x17.8'. This cooperative is well maintained and includes all utilities in the monthly maintenance even Cable! Base maintenance is $765.44; energy $60.00; (2)AC's $28.00; security $10.00; spectrum bulk rate $60.00; D/w $5.00; Special assessment $145.50 (for 18 months beginning Nov 1st, 2023). Flip tax is $35.00 per share / 300 shares. Laundry in lobby level. The cooperative is close to the shopping center; QM15 Express bus; public transportation and park.
Last Agent to Sell the Property
Century 21 Amiable Rlty Grp II Brokerage Phone: 718-835-4700 License #40SC0972122 Listed on: 12/07/2023

Last Buyer's Agent
Christopher Snyder
Century 21 Amiable Rlty Grp II License #10401275496

Property Details
Home Type
- Co-Op
Year Built
- Built in 1965
HOA Fees
- $929 Monthly HOA Fees
Home Design
- Brick Exterior Construction
Kitchen
- Kitchen in Efficiency Studio
- Oven
- Dishwasher
Bedrooms and Bathrooms
- 1 Primary Bedroom on Main
- 1 Full Bathroom
Parking
- Waiting List for Parking
- On-Street Parking
Schools
- Ps 232 Lindenwood Elementary School
- JHS 202 Robert H Goddard Middle School
- John Adams High School
Utilities
- Cooling System Mounted In Outer Wall Opening
- Hot Water Heating System
- Heating System Uses Natural Gas
Additional Features
- Combination Dining and Living Room
- Balcony
- No Common Walls
- Property is near public transit
Community Details
Overview
- Association fees include ground maintenance, exterior maintenance, air conditioning, cable TV, electricity, trash, gas, heat, hot water, sewer
- High-Rise Condominium
- Dorchester
- 6-Story Property
Amenities
- Laundry Facilities
Recreation
- Park
Pet Policy
- Cats Allowed
Similar Homes in the area
Home Values in the Area
Average Home Value in this Area
Property History
| Date | Event | Price | Change | Sq Ft Price |
|---|---|---|---|---|
| 07/16/2024 07/16/24 | Sold | $179,000 | +5.9% | -- |
| 04/22/2024 04/22/24 | Pending | -- | -- | -- |
| 02/20/2024 02/20/24 | Price Changed | $169,000 | -5.6% | -- |
| 12/07/2023 12/07/23 | For Sale | $179,000 | -- | -- |
Tax History Compared to Growth
Agents Affiliated with this Home
-
Andrea Scelisi

Seller's Agent in 2024
Andrea Scelisi
Century 21 Amiable Rlty Grp II
(718) 344-2727
118 in this area
134 Total Sales
-

Buyer's Agent in 2024
Christopher Snyder
Century 21 Amiable Rlty Grp II
(347) 698-6763
About This Building
Map
Source: OneKey® MLS
MLS Number: KEY3520131
- 151-40 88th St Unit 1G
- 151-40 88th St Unit 5G
- 151-40 88th St Unit 5L
- 151-25 88 St Unit 6E
- 8439 153rd Ave Unit 3F
- 8439 153 Ave Unit 6E
- 86-10 151st Ave Unit 3F
- 86-10 151st Ave Unit 4G
- 86-10 151st Ave Unit 1J
- 86-10 151st Ave Unit 5N
- 151-20 88th St Unit 5C
- 151-31 88th St Unit 6H
- 151-31 88th St Unit 2K
- 151-20 88 St E Unit 5D
- 8510 151st Ave Unit 5 G
- 8510 151st Ave Unit 5E
- 8510 151st Ave Unit 5J
- 8510 151st Ave Unit 3M
- 8510 151st Ave Unit 3K
- 8510 151st Ave Unit 1A
