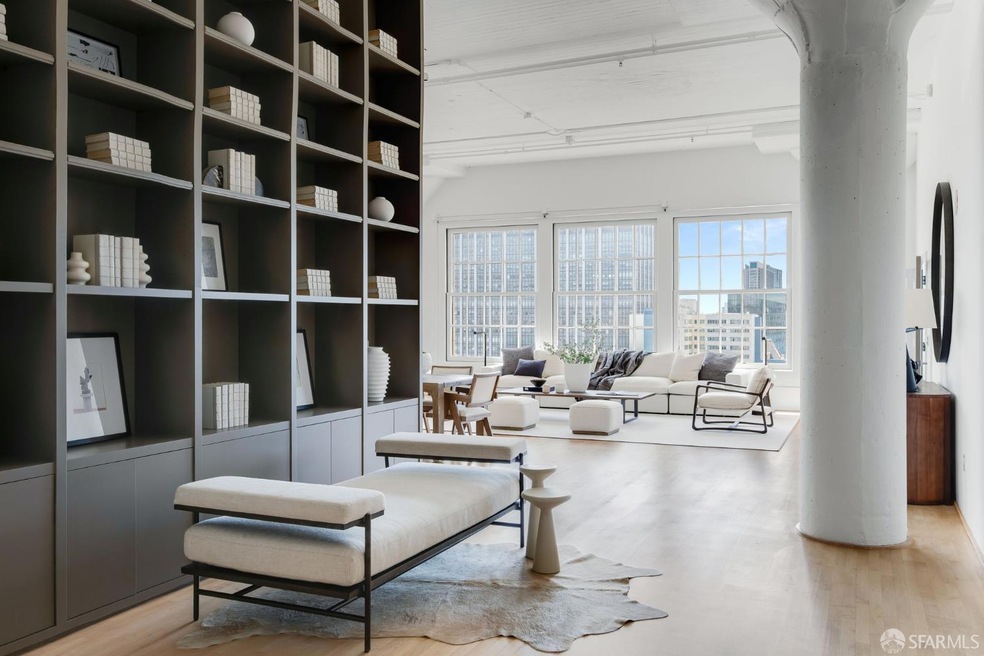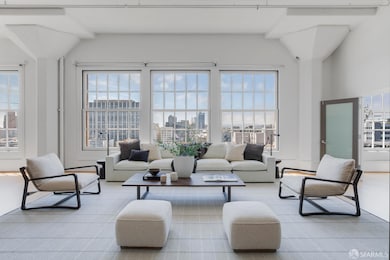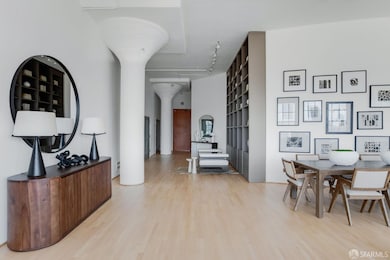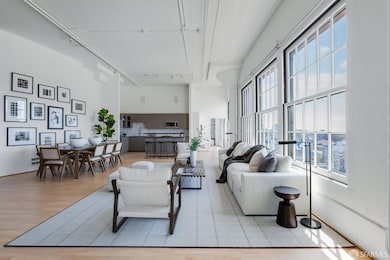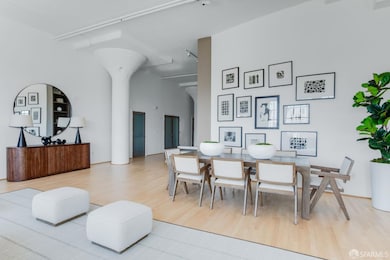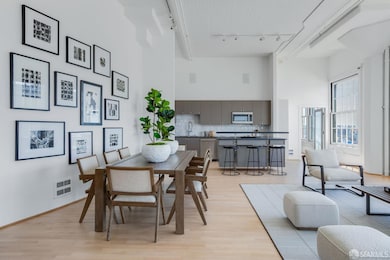
Marquee Lofts 151 Alice b Toklas Place Unit 610 San Francisco, CA 94109
Van Ness/Civic Center NeighborhoodEstimated payment $12,186/month
Highlights
- Hot Property
- Fitness Center
- 0.58 Acre Lot
- Views of Sutro Tower
- Two Primary Bedrooms
- Wood Flooring
About This Home
Luxury living in this 2 Bedroom, 2.5 Bath condo located in the Marquee, an historic landmark building. This one-of-a-kind property showcases an impeccably designed luxury warehouse space offering a masterful blend of contemporary elegance and architectural heritage. Striking architectural elements include soaring ceilings, exposed concrete, and sleek linescreating a dynamic interplay between historic grandeur and contemporary refinement, seamlessly integrating modern finishes with the rich industrial character of the building's 1921 origins. The expansive, over 2,000 square feet of light-filled space, showcases breathtaking city views and an open, airy layout. Huge industrial windows frame expansive south facing panoramic views and fill the rooms with natural light, maple floors featured throughout. The uniquely distinctive living space includes 2 master suites, expansive living and dining areas, a library wall, laundry, storage room and 2 car parking. This is a home designed for those who appreciate the finer nuances of elevated city living. Located near renowned institutions such as SF Jazz, Davies Symphony Hall, the War Memorial Opera House, and City Hall. HOA includes gym and roof access.
Property Details
Home Type
- Condominium
Est. Annual Taxes
- $22,079
Year Built
- Built in 1920 | Remodeled
HOA Fees
- $1,418 Monthly HOA Fees
Parking
- 2 Car Garage
- Tandem Parking
- Garage Door Opener
- Assigned Parking
Property Views
- Sutro Tower
- City Lights
Home Design
- Concrete Foundation
- Cement Siding
Interior Spaces
- 2,068 Sq Ft Home
- 1-Story Property
- Great Room
- Living Room
- Dining Room
- Library
- Storage Room
- Wood Flooring
Kitchen
- Breakfast Area or Nook
- Built-In Electric Oven
- Built-In Electric Range
- Microwave
- Dishwasher
- Kitchen Island
- Stone Countertops
- Disposal
Bedrooms and Bathrooms
- Double Master Bedroom
- Walk-In Closet
- Marble Bathroom Countertops
- Bathtub with Shower
- Separate Shower
Laundry
- Laundry Room
- Dryer
- Washer
Home Security
Additional Features
- Wheelchair Access
- South Facing Home
- Unit is below another unit
Listing and Financial Details
- Assessor Parcel Number 0715044
Community Details
Overview
- Association fees include common areas, elevator, insurance, maintenance exterior, ground maintenance, roof, sewer, trash, water
- 50 Units
- The Marquee Homeowners Association
- Mid-Rise Condominium
- The community has rules related to allowing live work
Recreation
Pet Policy
- Pets Allowed
Security
- Carbon Monoxide Detectors
- Fire and Smoke Detector
Map
About Marquee Lofts
Home Values in the Area
Average Home Value in this Area
Tax History
| Year | Tax Paid | Tax Assessment Tax Assessment Total Assessment is a certain percentage of the fair market value that is determined by local assessors to be the total taxable value of land and additions on the property. | Land | Improvement |
|---|---|---|---|---|
| 2024 | $22,079 | $1,880,125 | $1,128,077 | $752,048 |
| 2023 | $21,751 | $1,843,260 | $1,105,958 | $737,302 |
| 2022 | $21,360 | $1,807,119 | $1,084,273 | $722,846 |
| 2021 | $20,990 | $1,771,686 | $1,063,013 | $708,673 |
| 2020 | $21,055 | $1,753,521 | $1,052,114 | $701,407 |
| 2019 | $20,328 | $1,719,139 | $1,031,485 | $687,654 |
| 2018 | $19,643 | $1,685,431 | $1,011,260 | $674,171 |
| 2017 | $19,412 | $1,652,384 | $991,432 | $660,952 |
| 2016 | $19,112 | $1,619,986 | $971,993 | $647,993 |
| 2015 | $19,110 | $1,595,653 | $957,393 | $638,260 |
| 2014 | $14,570 | $1,240,000 | $744,000 | $496,000 |
Property History
| Date | Event | Price | Change | Sq Ft Price |
|---|---|---|---|---|
| 05/26/2025 05/26/25 | For Sale | $1,595,000 | -- | $771 / Sq Ft |
Purchase History
| Date | Type | Sale Price | Title Company |
|---|---|---|---|
| Grant Deed | $1,460,000 | First American Title Company | |
| Grant Deed | $975,000 | Chicago Title Co |
Mortgage History
| Date | Status | Loan Amount | Loan Type |
|---|---|---|---|
| Previous Owner | $600,000 | Unknown | |
| Previous Owner | $800,000 | Purchase Money Mortgage |
Similar Homes in San Francisco, CA
Source: San Francisco Association of REALTORS® MLS
MLS Number: 425034105
APN: 0715-044
- 1075 Ofarrell St
- 790 Ellis St
- 1 Daniel Burnham Ct Unit 520
- 1 Daniel Burnham Ct Unit 207
- 1 Daniel Burnham Ct Unit 816
- 1 Daniel Burnham Ct Unit 617
- 719 Larkin St Unit 301
- 719 Larkin St Unit 401
- 1201 Sutter St Unit 505
- 1201 Sutter St Unit 310
- 926 Larkin St
- 625 Larkin St Unit 4
- 650 Turk St Unit T805
- 750 Van Ness Ave Unit V1205
- 1238 Sutter St Unit 401
- 1238 Sutter St Unit 602
- 1238 Sutter St Unit 303
- 1200 Gough St Unit 16E
- 1200 Gough St Unit 9A
- 380 Ellis St
