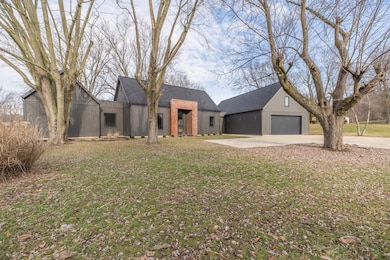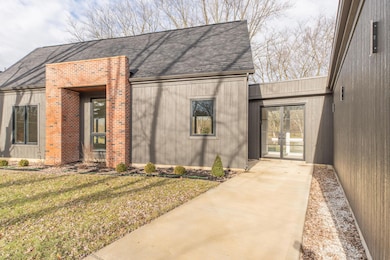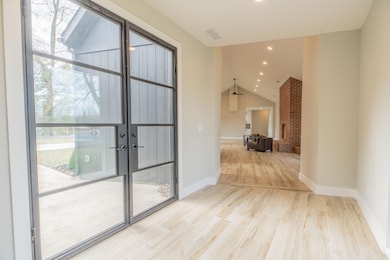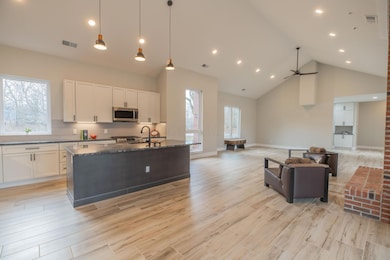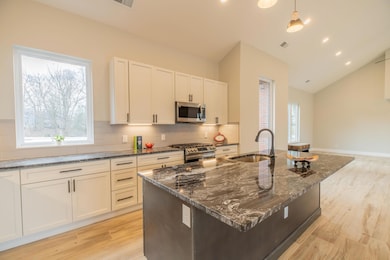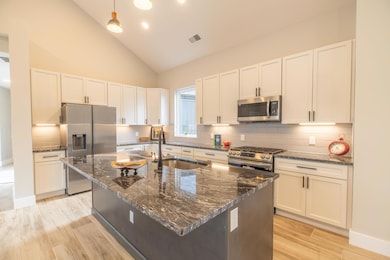151 Apple Blossom Rd SW Pataskala, OH 43062
Harrison NeighborhoodEstimated payment $4,261/month
Highlights
- 1 Acre Lot
- Ranch Style House
- No HOA
- Pond
- Great Room
- 2 Car Attached Garage
About This Home
ALL NEW!! Custom built desirable ranch home is beautiful! . Enter through glass front doors into a large great room w/ceramic flooring, brick fireplace & many windows to let in the light & view the wonderful one acre lot with a pond. Fully appointed kitchen with large island and pantry. There is a room perfect for home office or work space. Primary bedroom w/ carpet, walk in closet & patio doors leading to covered back patio. Primary bath is stunning w/double sinks, tub & large walk in shower. Two additional carpeted bedrooms with spacious closets, another full bath, a half bath and utility room complete this easy living floorplan. The garage is insulated with finished floor for storage above. The back patio is the place to be with the covered ceiling, WB fireplace and pond.
Home Details
Home Type
- Single Family
Est. Annual Taxes
- $6,832
Year Built
- Built in 2022
Lot Details
- 1 Acre Lot
Parking
- 2 Car Attached Garage
- Garage Door Opener
Home Design
- Ranch Style House
- Slab Foundation
- Wood Siding
Interior Spaces
- 2,479 Sq Ft Home
- Wood Burning Fireplace
- Insulated Windows
- Great Room
- Ceramic Tile Flooring
- Laundry on main level
Kitchen
- Gas Range
- Microwave
- Dishwasher
Bedrooms and Bathrooms
- 3 Main Level Bedrooms
Outdoor Features
- Pond
- Patio
Utilities
- Forced Air Heating and Cooling System
- Private Water Source
Community Details
- No Home Owners Association
Listing and Financial Details
- Assessor Parcel Number 025-068676-31.000
Map
Home Values in the Area
Average Home Value in this Area
Tax History
| Year | Tax Paid | Tax Assessment Tax Assessment Total Assessment is a certain percentage of the fair market value that is determined by local assessors to be the total taxable value of land and additions on the property. | Land | Improvement |
|---|---|---|---|---|
| 2024 | $6,832 | $157,190 | $42,700 | $114,490 |
| 2023 | $6,809 | $108,990 | $42,700 | $66,290 |
| 2022 | $3,589 | $70,420 | $22,960 | $47,460 |
| 2021 | $3,695 | $70,420 | $22,960 | $47,460 |
| 2020 | $3,897 | $70,420 | $22,960 | $47,460 |
| 2019 | $3,452 | $59,470 | $22,960 | $36,510 |
| 2018 | $3,464 | $0 | $0 | $0 |
| 2017 | $4,252 | $0 | $0 | $0 |
| 2016 | $2,333 | $0 | $0 | $0 |
| 2015 | $1,127 | $0 | $0 | $0 |
| 2014 | $1,127 | $0 | $0 | $0 |
| 2013 | $1,114 | $0 | $0 | $0 |
Property History
| Date | Event | Price | List to Sale | Price per Sq Ft |
|---|---|---|---|---|
| 11/21/2025 11/21/25 | For Sale | $699,000 | -- | $282 / Sq Ft |
Purchase History
| Date | Type | Sale Price | Title Company |
|---|---|---|---|
| Quit Claim Deed | $181,350 | None Available | |
| Special Warranty Deed | $130,500 | Accutitle Agency Inc | |
| Quit Claim Deed | $130,500 | Accutitle Agency Inc | |
| Sheriffs Deed | $105,000 | Attorney | |
| Deed | $120,000 | -- |
Mortgage History
| Date | Status | Loan Amount | Loan Type |
|---|---|---|---|
| Previous Owner | $96,000 | New Conventional |
Source: Columbus and Central Ohio Regional MLS
MLS Number: 225043863
APN: 025-068676-31.000
- 108 Ruby Rd
- 116 Ruby Rd
- Grandview Plan at Forest Ridge
- Caymus Plan at Forest Ridge
- Farm Plan at Forest Ridge
- Anthem Plan at Forest Ridge
- 313 Reign Way
- Bella Plan at Forest Ridge
- Duckhorn Plan at Forest Ridge
- 214 Isleta Dr
- 106 Ruby Rd
- Ellman Plan at Forest Ridge
- 207 Isleta Dr
- 301 Reign Way
- 302 Reign Way
- 303 Reign Way
- 319 Reign Way SW
- 306 Reign Way
- 308 Reign Way
- 309 Reign Way
- 180 Shaleridge Dr
- 100 Catalina Ln
- 0 Watkins Rd
- 50 Coors Blvd
- 124 Coors Blvd
- 312 Foxtail Dr
- 272 Mannaseh Dr W
- 131 Natalie Ln
- 35 Wrens Nest Ct
- 160 Whittington Place
- 46 Runkle Dr
- 9760 Ashley River Dr
- 5268 Summit Rd SW
- 8037 Minnow Trail
- 130 Cumberland Way
- 210 Autumn Way
- 1004 Taylor Glen Blvd E
- 14535 E Broad St
- 1521 Mckinney Ln
- 9300 Huggins Ln

