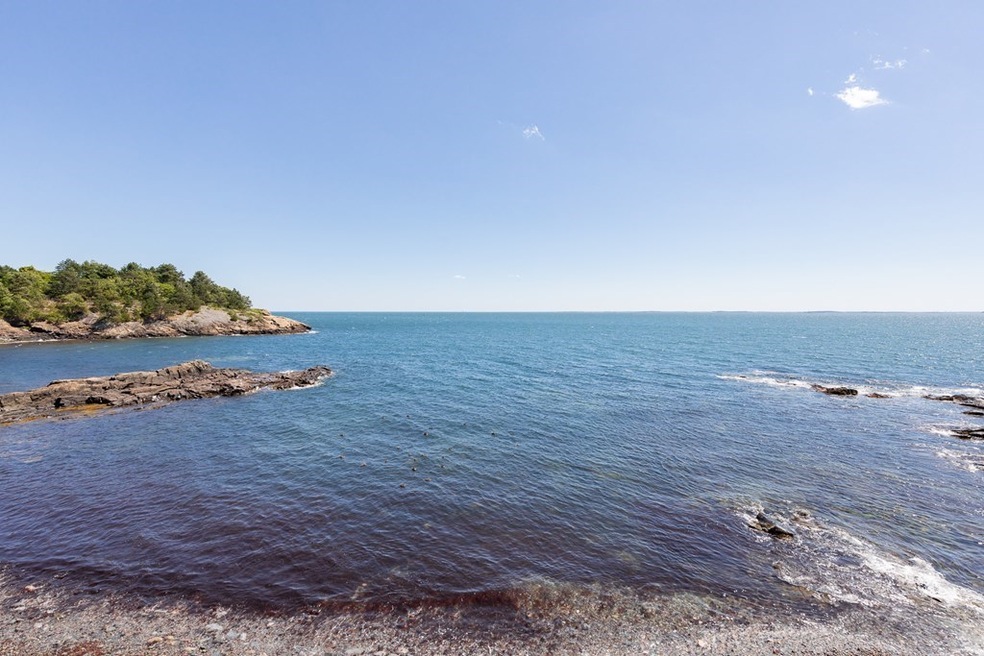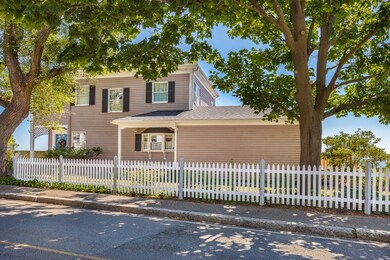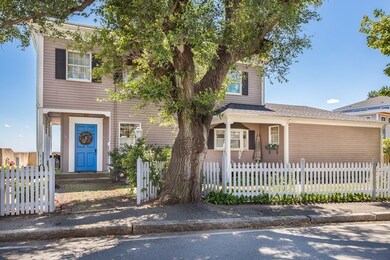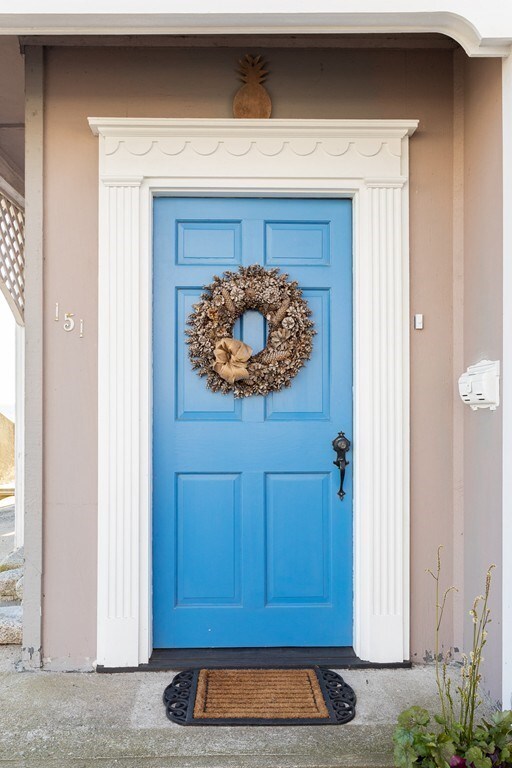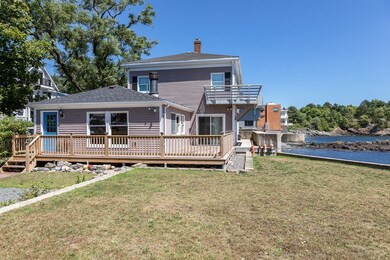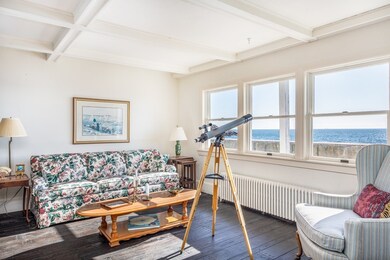
151 Bass Point Rd Nahant, MA 01908
Highlights
- Marina
- Golf Course Community
- Scenic Views
- Swampscott High School Rated A-
- Private Water Access
- Waterfront
About This Home
As of April 2024Back on market due to buyer-financing issues. This unique oceanfront property is for those who love expansive south-facing ocean views, access to a smooth-stoned beach, nearby nature walks, and close by – golfing at Nahant's course! Inviting first floor layout is great for entertaining–-includes dining room with access to oceanside deck + porch; kitchen with newer stainless appliances and bay window; living room with coffered ceiling and specialty hardwood floor; family room w/gas fireplace, adjacent half bath w/space for a shower, and exterior door to deck. A turned staircase leads to three bedrooms and a full bath on the second level. Balcony off one bedroom for sunrises, sunsets, or stargazing. Extra, unfinished room gives possibility for fourth bedroom or primary suite. Abundant light throughout the house complements charming details. Full, unfinished basement w/storage. Side yard, garden areas. Great opportunity to make this unique property your own and to enjoy seaside living!
Last Agent to Sell the Property
Sagan Harborside Sotheby's International Realty Listed on: 06/12/2021
Home Details
Home Type
- Single Family
Est. Annual Taxes
- $9,824
Year Built
- Built in 1878
Lot Details
- 6,887 Sq Ft Lot
- Waterfront
- Near Conservation Area
- Garden
- Property is zoned R2
Home Design
- Colonial Architecture
- Block Foundation
- Stone Foundation
- Frame Construction
- Shingle Roof
- Concrete Perimeter Foundation
Interior Spaces
- 1,931 Sq Ft Home
- Chair Railings
- Crown Molding
- Beamed Ceilings
- Coffered Ceiling
- Decorative Lighting
- Light Fixtures
- Bay Window
- Sliding Doors
- Entryway
- Family Room with Fireplace
- Bonus Room
- Scenic Vista Views
- Attic Access Panel
Kitchen
- Range
- Plumbed For Ice Maker
- Dishwasher
- Stainless Steel Appliances
- Disposal
Flooring
- Wood
- Parquet
- Wall to Wall Carpet
- Ceramic Tile
- Vinyl
Bedrooms and Bathrooms
- 3 Bedrooms
- Primary bedroom located on second floor
- Custom Closet System
- Low Flow Toliet
- Bathtub with Shower
Laundry
- Dryer
- Washer
Unfinished Basement
- Basement Fills Entire Space Under The House
- Interior and Exterior Basement Entry
- Sump Pump
- Block Basement Construction
- Laundry in Basement
Parking
- 4 Car Parking Spaces
- Stone Driveway
- Unpaved Parking
- Open Parking
- Off-Street Parking
- Deeded Parking
Outdoor Features
- Private Water Access
- Balcony
- Deck
- Rain Gutters
- Porch
Location
- Flood Zone Lot
- Property is near public transit
- Property is near schools
Schools
- Johnson Elementary School
- Swampscott Middle School
- Swampscott High School
Utilities
- No Cooling
- Central Heating
- 3 Heating Zones
- Heating System Uses Natural Gas
- Baseboard Heating
- Hot Water Heating System
- 100 Amp Service
- Natural Gas Connected
- Gas Water Heater
- High Speed Internet
Listing and Financial Details
- Assessor Parcel Number 180130,2063167
Community Details
Overview
- No Home Owners Association
- Big Nahant Subdivision
Amenities
- Shops
Recreation
- Marina
- Golf Course Community
- Tennis Courts
- Park
- Jogging Path
Ownership History
Purchase Details
Home Financials for this Owner
Home Financials are based on the most recent Mortgage that was taken out on this home.Purchase Details
Similar Homes in Nahant, MA
Home Values in the Area
Average Home Value in this Area
Purchase History
| Date | Type | Sale Price | Title Company |
|---|---|---|---|
| Deed | $875,000 | -- | |
| Deed | -- | -- | |
| Deed | $875,000 | -- | |
| Deed | $390,000 | -- | |
| Deed | $390,000 | -- |
Mortgage History
| Date | Status | Loan Amount | Loan Type |
|---|---|---|---|
| Open | $1,880,000 | Purchase Money Mortgage | |
| Closed | $1,880,000 | Purchase Money Mortgage | |
| Closed | $500,000 | Stand Alone Refi Refinance Of Original Loan | |
| Closed | $685,000 | Purchase Money Mortgage | |
| Previous Owner | $950,000 | No Value Available |
Property History
| Date | Event | Price | Change | Sq Ft Price |
|---|---|---|---|---|
| 04/29/2024 04/29/24 | Sold | $2,350,000 | -2.0% | $898 / Sq Ft |
| 03/19/2024 03/19/24 | Pending | -- | -- | -- |
| 03/06/2024 03/06/24 | For Sale | $2,399,000 | +142.3% | $916 / Sq Ft |
| 06/30/2022 06/30/22 | Sold | $990,000 | -0.8% | $513 / Sq Ft |
| 05/27/2022 05/27/22 | Pending | -- | -- | -- |
| 05/19/2022 05/19/22 | Price Changed | $998,000 | 0.0% | $517 / Sq Ft |
| 05/19/2022 05/19/22 | For Sale | $998,000 | +1.3% | $517 / Sq Ft |
| 09/15/2021 09/15/21 | Pending | -- | -- | -- |
| 06/12/2021 06/12/21 | For Sale | $985,000 | -- | $510 / Sq Ft |
Tax History Compared to Growth
Tax History
| Year | Tax Paid | Tax Assessment Tax Assessment Total Assessment is a certain percentage of the fair market value that is determined by local assessors to be the total taxable value of land and additions on the property. | Land | Improvement |
|---|---|---|---|---|
| 2025 | $19,731 | $2,156,400 | $856,700 | $1,299,700 |
| 2024 | $9,964 | $1,098,600 | $770,600 | $328,000 |
| 2023 | $9,828 | $1,081,200 | $747,500 | $333,700 |
| 2022 | $9,567 | $977,200 | $678,100 | $299,100 |
| 2021 | $11,136 | $1,059,600 | $725,300 | $334,300 |
| 2020 | $11,083 | $1,010,300 | $725,300 | $285,000 |
| 2019 | $10,391 | $952,400 | $698,100 | $254,300 |
| 2018 | $9,316 | $908,900 | $634,600 | $274,300 |
| 2017 | $9,516 | $908,900 | $634,600 | $274,300 |
| 2016 | $9,253 | $879,600 | $616,500 | $263,100 |
| 2015 | $8,986 | $822,900 | $559,800 | $263,100 |
| 2014 | $9,089 | $824,000 | $559,800 | $264,200 |
Agents Affiliated with this Home
-

Seller's Agent in 2024
George Sarkis
Douglas Elliman Real Estate - The Sarkis Team
(781) 603-8702
1 in this area
597 Total Sales
-
R
Seller Co-Listing Agent in 2024
Richard Peterson
Douglas Elliman Real Estate - The Sarkis Team
1 in this area
24 Total Sales
-
S
Seller's Agent in 2022
Susan Kerr
Sagan Harborside Sotheby's International Realty
1 in this area
2 Total Sales
-

Buyer's Agent in 2022
Melissa Dias Lopes
J. Barrett & Company
(617) 835-2394
9 in this area
143 Total Sales
Map
Source: MLS Property Information Network (MLS PIN)
MLS Number: 72848764
APN: NAHA-000018-000000-000130
- 54 Colby Way
- 58 Breezy Hill Terrace
- 150 Bass Point Rd Unit 150
- 183 Bass Point Rd
- 41 Gardner Rd
- 5 Gardner Rd
- 32 Maple Ave
- 1 W Cliff St
- 136 Flash Rd
- 136 Flash Rd Unit Townhome
- 23 Phillips Rd
- 68 Spring Rd
- 75 Castle Rd
- 64 Pond St
- 162 Willow Rd Unit 11
- 303 Nahant Rd
- 66 Ocean St
- 51 Cliff St
- 26 Central St
- 14 Forty Steps Ln
