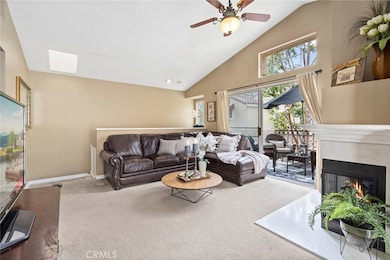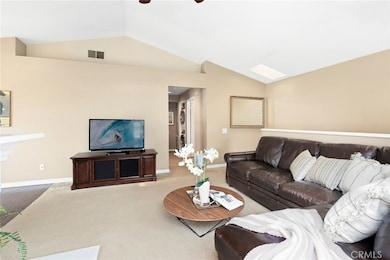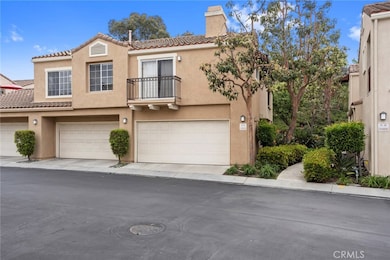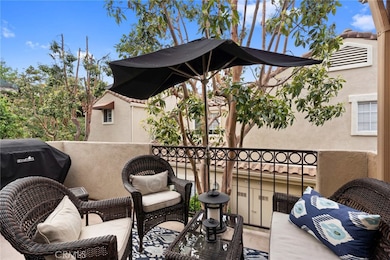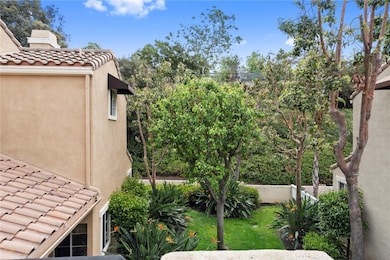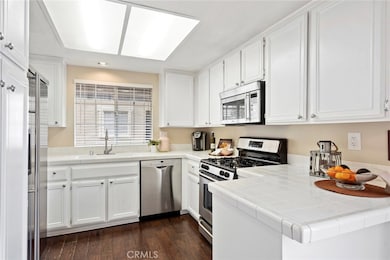
151 Chandon Unit 91 Laguna Niguel, CA 92677
Marina Hills NeighborhoodHighlights
- Heated Lap Pool
- Ocean Side of Freeway
- Clubhouse
- George White Elementary Rated A
- Open Floorplan
- Property is near a clubhouse
About This Home
As of June 2019END UNIT, PRIVATE INTERIOR LOCATION, OPEN FLOOR PLAN, LIGHT AND BRIGHT INTERIOR, NEUTRAL COLORS, RE-PIPED WITH PEX, NO NEIGHBORS ABOVE OR BELOW...THIS HOME HAS IT ALL! Featuring 2 bedrooms and 2 full baths, a desirable floor plan with one large great room living area, high ceilings, new skylights, private balconies, new interior paint, custom matte fireplace, raised baseboards and distressed, wide planked, hardwood style floors. Private walking path to front door entrance with a serene hillside setting, an ideal location in the Chandon community. Kitchen with stainless steel appliances including new Bosch dishwasher, kitchen window sink, new faucet, lots of counter top and cabinet space and across from the dining area with balcony. Multiple sliding doors with lots of natural light. Master bedroom with vaulted ceilings and ceiling fan. Master with its own private bath. Both bedrooms with closet organizers. Secondary bath with walk-in shower. 2 car attached garage with built in shelving, workbench and newer water heater. Close to community greenbelt and grass area, near additional guest parking and a short walk to the Chandon community pool and spa. Access to Marina Hills resort style amenities including Olympic size pool and spa, tennis courts, tot lots, sports courts, clubhouse and beach hiking trails. Low HOA and low tax rate. Walking distance to shopping and dining. A short drive to world famous beaches and all the coast has to offer! The perfect beach close home!
Last Agent to Sell the Property
Tracey Fullenkamp
First Team Real Estate License #01870746 Listed on: 05/02/2019

Property Details
Home Type
- Condominium
Est. Annual Taxes
- $5,160
Year Built
- Built in 1993 | Remodeled
HOA Fees
Parking
- 2 Car Direct Access Garage
- Parking Available
- Front Facing Garage
- Single Garage Door
Home Design
- Contemporary Architecture
- Traditional Architecture
- Spanish Architecture
- Mediterranean Architecture
- Tile Roof
- Stucco
Interior Spaces
- 1,078 Sq Ft Home
- Open Floorplan
- Skylights
- Gas Fireplace
- Window Screens
- Sliding Doors
- Great Room
- Family Room Off Kitchen
- Living Room with Fireplace
- Living Room with Attached Deck
- Living Room Balcony
- Carpet
Kitchen
- Open to Family Room
- Eat-In Kitchen
- Electric Oven
- Gas Cooktop
- Dishwasher
- Tile Countertops
- Utility Sink
Bedrooms and Bathrooms
- 2 Main Level Bedrooms
- All Upper Level Bedrooms
- 2 Full Bathrooms
- Dual Sinks
- Dual Vanity Sinks in Primary Bathroom
- Bathtub with Shower
- Separate Shower
Laundry
- Laundry Room
- Stacked Washer and Dryer
Pool
- Heated Lap Pool
- Heated In Ground Pool
- Exercise
- Heated Spa
- In Ground Spa
Outdoor Features
- Ocean Side of Freeway
- Exterior Lighting
Location
- Property is near a clubhouse
- Property is near a park
- Suburban Location
Schools
- George White Elementary School
- Niguel Hills Middle School
- Dana Hills High School
Additional Features
- Two or More Common Walls
- Central Heating and Cooling System
Listing and Financial Details
- Tax Lot 8
- Tax Tract Number 13100
- Assessor Parcel Number 93327149
Community Details
Overview
- 195 Units
- Chandon Association, Phone Number () 111-1111
- Keystone Association, Phone Number (949) 833-2600
- Seabreeze HOA
Amenities
- Clubhouse
Recreation
- Tennis Courts
- Sport Court
- Community Playground
- Community Pool
- Community Spa
- Hiking Trails
- Bike Trail
Ownership History
Purchase Details
Purchase Details
Home Financials for this Owner
Home Financials are based on the most recent Mortgage that was taken out on this home.Purchase Details
Home Financials for this Owner
Home Financials are based on the most recent Mortgage that was taken out on this home.Purchase Details
Home Financials for this Owner
Home Financials are based on the most recent Mortgage that was taken out on this home.Purchase Details
Home Financials for this Owner
Home Financials are based on the most recent Mortgage that was taken out on this home.Purchase Details
Home Financials for this Owner
Home Financials are based on the most recent Mortgage that was taken out on this home.Purchase Details
Similar Homes in the area
Home Values in the Area
Average Home Value in this Area
Purchase History
| Date | Type | Sale Price | Title Company |
|---|---|---|---|
| Deed | -- | None Listed On Document | |
| Deed | -- | None Listed On Document | |
| Grant Deed | $465,000 | First American Title | |
| Interfamily Deed Transfer | -- | Accommodation | |
| Interfamily Deed Transfer | -- | -- | |
| Interfamily Deed Transfer | -- | Orange Coast Title | |
| Grant Deed | $280,000 | California Title Company | |
| Grant Deed | $180,000 | Fidelity National Title Co | |
| Interfamily Deed Transfer | -- | -- |
Mortgage History
| Date | Status | Loan Amount | Loan Type |
|---|---|---|---|
| Previous Owner | $325,500 | New Conventional | |
| Previous Owner | $370,000 | Adjustable Rate Mortgage/ARM | |
| Previous Owner | $370,000 | Unknown | |
| Previous Owner | $339,500 | Negative Amortization | |
| Previous Owner | $261,600 | FHA | |
| Previous Owner | $37,000 | Stand Alone Second | |
| Previous Owner | $183,498 | VA | |
| Previous Owner | $85,000 | Stand Alone First |
Property History
| Date | Event | Price | Change | Sq Ft Price |
|---|---|---|---|---|
| 08/02/2019 08/02/19 | Rented | $2,600 | -1.9% | -- |
| 06/19/2019 06/19/19 | For Rent | $2,650 | 0.0% | -- |
| 06/06/2019 06/06/19 | Sold | $465,000 | -1.1% | $431 / Sq Ft |
| 05/07/2019 05/07/19 | Pending | -- | -- | -- |
| 05/06/2019 05/06/19 | Price Changed | $470,000 | +10.6% | $436 / Sq Ft |
| 05/02/2019 05/02/19 | For Sale | $425,000 | -- | $394 / Sq Ft |
Tax History Compared to Growth
Tax History
| Year | Tax Paid | Tax Assessment Tax Assessment Total Assessment is a certain percentage of the fair market value that is determined by local assessors to be the total taxable value of land and additions on the property. | Land | Improvement |
|---|---|---|---|---|
| 2024 | $5,160 | $508,543 | $367,925 | $140,618 |
| 2023 | $5,051 | $498,572 | $360,711 | $137,861 |
| 2022 | $4,955 | $488,797 | $353,639 | $135,158 |
| 2021 | $4,859 | $479,213 | $346,705 | $132,508 |
| 2020 | $4,811 | $474,300 | $343,150 | $131,150 |
| 2019 | $4,106 | $411,626 | $264,761 | $146,865 |
| 2018 | $4,026 | $403,555 | $259,569 | $143,986 |
| 2017 | $3,946 | $395,643 | $254,480 | $141,163 |
| 2016 | $3,869 | $387,886 | $249,490 | $138,396 |
| 2015 | $3,810 | $382,060 | $245,742 | $136,318 |
| 2014 | $3,735 | $374,576 | $240,928 | $133,648 |
Agents Affiliated with this Home
-

Seller's Agent in 2019
Tracey Fullenkamp
First Team Real Estate
(949) 292-9215
22 in this area
34 Total Sales
-
Zaineb Ridha
Z
Seller's Agent in 2019
Zaineb Ridha
Realty One Group West
(949) 297-2020
1 Total Sale
Map
Source: California Regional Multiple Listing Service (CRMLS)
MLS Number: LG19098138
APN: 933-271-49

