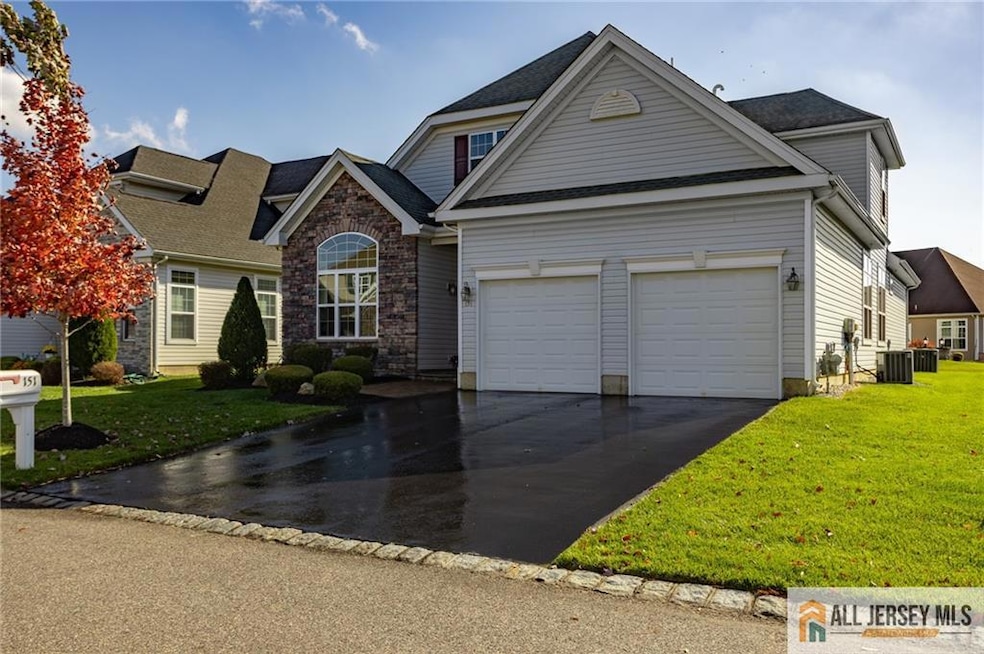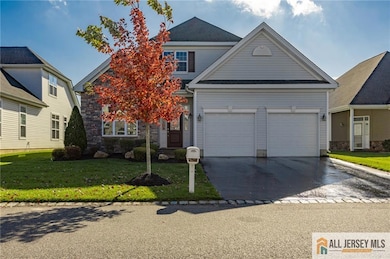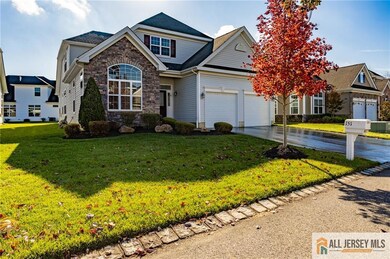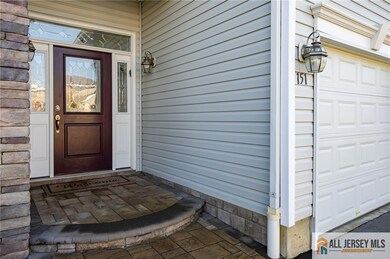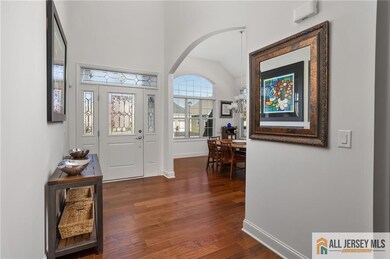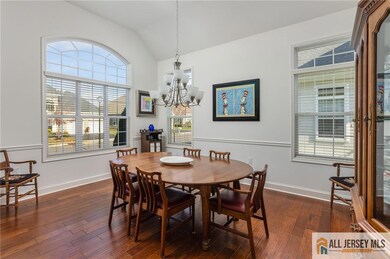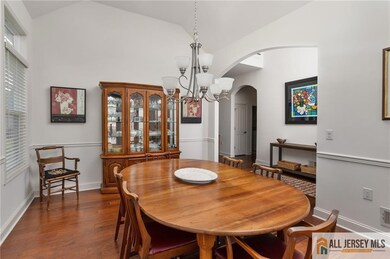
151 Cobblestone Blvd Monroe Township, NJ 08831
Highlights
- Water Views
- Indoor Pool
- Senior Community
- Fitness Center
- Medical Services
- Gated Community
About This Home
As of January 2025From the moment you step onto the lit paver walkway, you are greeted with quality and pride of ownership. The beautiful backyard patio is perfect for relaxing with drop-down screens, an overhead fan and the soothing sound of the fountain in the pond nearby. Inside, this immaculate Warwick II model offers both elegance, comfort and a fresh modern look. Enjoy 2 bedrooms, 2 full baths AND an office with french doors on the main level plus a third bedroom, full bath, loft and storage area upstairs, it's perfect for guests. The open floor plan flows easily with a gas fireplace, high ceilings and rich wood floors adding warmth. The stylish kitchen features granite counters, SS appliances, under cabinet lighting, breakfast bar, new garbage disposal and pantry. The primary suite is a peaceful escape with pond views and a spa-like bath featuring a large glass door shower and dual sinks. The guest bathroom has a Jacuzzi and vanity with granite top. Come and enjoy your new lifestyle in Stonebridge, a fabulous 55+ Luxury Community with its non stop activities-bus trips to Broadway shows, entertainment in the newly decorated 42,000 sq ft gorgeous clubhouse, parties, trivia, bingo, state of the art fitness center, indoor + outdoor pools, tennis, pickle ball, bocce, movies in the theater with stadium seating, 24/7 gated entry + nurse in health center and so much more.
Home Details
Home Type
- Single Family
Est. Annual Taxes
- $11,137
Year Built
- Built in 2015
Lot Details
- 7,100 Sq Ft Lot
- Level Lot
- Sprinkler System
Parking
- 2 Car Attached Garage
- Side by Side Parking
- Garage Door Opener
- Driveway
- On-Street Parking
- Open Parking
Home Design
- Colonial Architecture
- Asphalt Roof
Interior Spaces
- 2,668 Sq Ft Home
- 2-Story Property
- Vaulted Ceiling
- Gas Fireplace
- Blinds
- Entrance Foyer
- Living Room
- Formal Dining Room
- Library
- Loft
- Water Views
Kitchen
- Eat-In Kitchen
- Breakfast Bar
- Gas Oven or Range
- <<selfCleaningOvenToken>>
- Range<<rangeHoodToken>>
- <<microwave>>
- Dishwasher
- Granite Countertops
- Disposal
Flooring
- Wood
- Carpet
- Ceramic Tile
Bedrooms and Bathrooms
- 3 Bedrooms
- Primary Bedroom on Main
- Walk-In Closet
- 3 Full Bathrooms
- Dual Sinks
- <<bathWithWhirlpoolToken>>
- Walk-in Shower
Laundry
- Laundry Room
- Dryer
- Washer
Home Security
- Home Security System
- Security Gate
Pool
- Indoor Pool
- Spa
Outdoor Features
- Patio
Utilities
- Forced Air Heating System
- Underground Utilities
- Cable TV Available
Community Details
Overview
- Senior Community
- Property has a Home Owners Association
- Association fees include amenities-some, common area maintenance, health care center/nurse, ins common areas, ground maintenance, management fee, insurance, reserve fund, snow removal, trash
- Stonebridge Subdivision
Amenities
- Medical Services
- Sauna
- Clubhouse
- Theater or Screening Room
- Game Room
- Billiard Room
- Art Studio
- Elevator
Recreation
- Tennis Courts
- Bocce Ball Court
- Fitness Center
- Community Indoor Pool
Security
- Gated Community
Ownership History
Purchase Details
Home Financials for this Owner
Home Financials are based on the most recent Mortgage that was taken out on this home.Purchase Details
Home Financials for this Owner
Home Financials are based on the most recent Mortgage that was taken out on this home.Purchase Details
Home Financials for this Owner
Home Financials are based on the most recent Mortgage that was taken out on this home.Similar Homes in the area
Home Values in the Area
Average Home Value in this Area
Purchase History
| Date | Type | Sale Price | Title Company |
|---|---|---|---|
| Deed | $789,900 | Chicago Title | |
| Deed | $789,900 | Chicago Title | |
| Deed | $503,950 | None Available | |
| Deed | $510,000 | North American Title Co |
Mortgage History
| Date | Status | Loan Amount | Loan Type |
|---|---|---|---|
| Previous Owner | $415,000 | No Value Available | |
| Previous Owner | $450,000 | New Conventional |
Property History
| Date | Event | Price | Change | Sq Ft Price |
|---|---|---|---|---|
| 01/10/2025 01/10/25 | Sold | $789,900 | 0.0% | $296 / Sq Ft |
| 11/08/2024 11/08/24 | For Sale | $789,900 | -- | $296 / Sq Ft |
Tax History Compared to Growth
Tax History
| Year | Tax Paid | Tax Assessment Tax Assessment Total Assessment is a certain percentage of the fair market value that is determined by local assessors to be the total taxable value of land and additions on the property. | Land | Improvement |
|---|---|---|---|---|
| 2024 | $11,137 | $410,500 | $100,000 | $310,500 |
| 2023 | $11,137 | $410,500 | $100,000 | $310,500 |
| 2022 | $10,948 | $410,500 | $100,000 | $310,500 |
| 2021 | $10,882 | $410,500 | $100,000 | $310,500 |
| 2020 | $10,847 | $408,100 | $100,000 | $308,100 |
| 2019 | $10,602 | $408,100 | $100,000 | $308,100 |
| 2018 | $10,521 | $408,100 | $100,000 | $308,100 |
| 2017 | $10,358 | $408,100 | $100,000 | $308,100 |
| 2016 | $1,033 | $41,300 | $41,300 | $0 |
| 2015 | $1,008 | $41,300 | $41,300 | $0 |
Agents Affiliated with this Home
-
Ilene Cashman

Seller's Agent in 2025
Ilene Cashman
ERA CENTRAL LEVINSON
(609) 903-4288
79 in this area
94 Total Sales
Map
Source: All Jersey MLS
MLS Number: 2560609M
APN: 12-00015-16-00023
- 53 Mandrake Rd
- 146 Diamond Spring Dr
- 50 Turret Dr
- 6 Traditions Place
- 9 Timber Hill Dr
- 12 Gables Way
- 7 Jester Ct
- 27 Greylynne Dr
- 10 Magnolia Ct
- 642 Madison Dr Unit 642B
- 642B Madison Dr
- 656 Nutley Dr Unit C
- 666 Azalea Plaza Unit 666A
- 546 Cornus Plaza Unit C
- 626 Deal Rd Unit C
- 540B Berberis Plaza Unit B
- 540B Berberis Plaza
- 29 Linwood Dr
- 532 Waterside Blvd
- 86 Union Valley Rd
