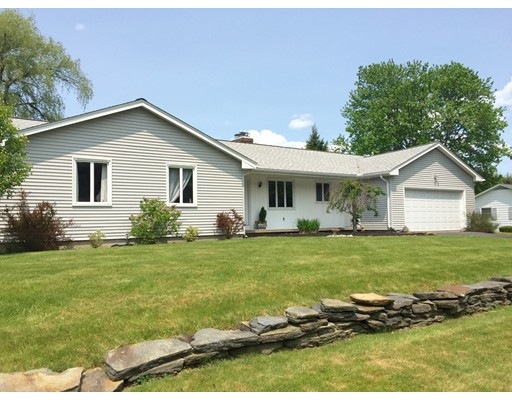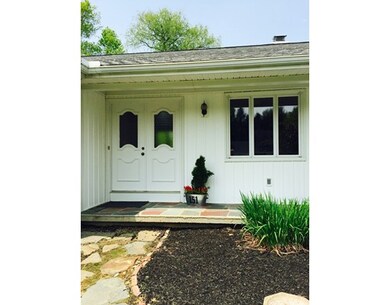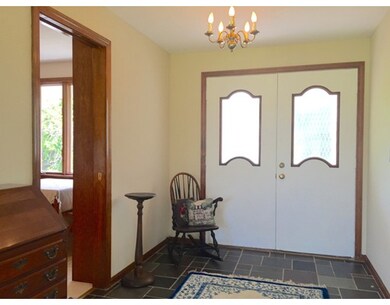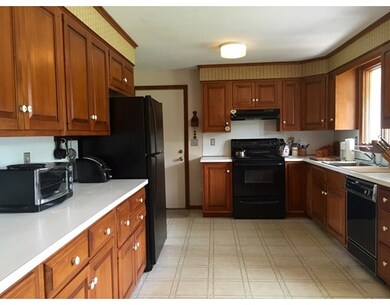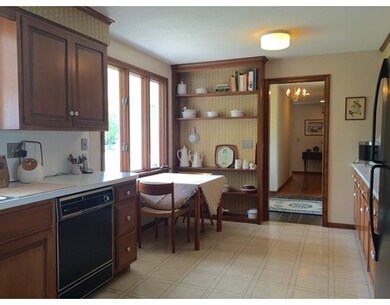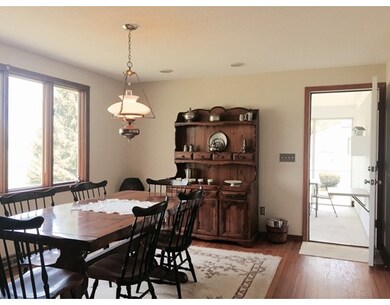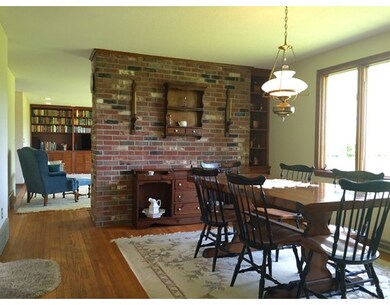
151 Columbia Dr Amherst, MA 01002
Amherst NeighborhoodAbout This Home
As of November 2020A delightful pastoral view is offered from the pleasant, sunny yard of this Executive Ranch! Tucked on a .53 acre lot which borders protected land, the floor plan is spacious, yet warm and inviting. With mostly hardwood floors throughout, the gracious living room sports a wood burning fireplace and a wall of custom built-ins. The dining room, generous in size, connects to a beautiful screened porch, perfect for everyday enjoyment or festive summer dinners! A finished lower level includes a family room with fireplace, study and half bath. Minutes to area colleges, downtown Amherst and shopping - a great place to call home!
Last Buyer's Agent
Bonnie Woods
Maple and Main Realty, LLC License #452500342
Home Details
Home Type
Single Family
Est. Annual Taxes
$100
Year Built
1972
Lot Details
0
Listing Details
- Lot Description: Paved Drive, Level, Scenic View(s)
- Property Type: Single Family
- Other Agent: 2.00
- Lead Paint: Unknown
- Year Round: Yes
- Special Features: None
- Property Sub Type: Detached
- Year Built: 1972
Interior Features
- Appliances: Range, Dishwasher, Refrigerator
- Fireplaces: 2
- Has Basement: Yes
- Fireplaces: 2
- Primary Bathroom: Yes
- Number of Rooms: 8
- Amenities: Public Transportation, Shopping, Walk/Jog Trails, Golf Course, Bike Path, Conservation Area, Highway Access, House of Worship, Private School, Public School, University
- Electric: Circuit Breakers
- Flooring: Wood, Vinyl, Stone / Slate
- Insulation: Fiberglass
- Interior Amenities: Cable Available
- Basement: Full, Partially Finished, Interior Access, Bulkhead
- Bedroom 2: First Floor
- Bedroom 3: First Floor
- Bathroom #1: First Floor
- Bathroom #2: First Floor
- Bathroom #3: Basement
- Kitchen: First Floor
- Laundry Room: Basement
- Living Room: First Floor
- Master Bedroom: First Floor
- Master Bedroom Description: Bathroom - 3/4, Flooring - Hardwood
- Dining Room: First Floor
- Family Room: Basement
- Oth1 Room Name: Entry Hall
- Oth1 Dscrp: Flooring - Stone/Ceramic Tile
- Oth2 Room Name: Study
- Oth2 Dscrp: Flooring - Laminate
Exterior Features
- Roof: Asphalt/Fiberglass Shingles
- Frontage: 130.00
- Construction: Frame
- Exterior: Wood
- Exterior Features: Porch - Screened, Gutters, Garden Area
- Foundation: Poured Concrete
Garage/Parking
- Garage Parking: Attached, Garage Door Opener
- Garage Spaces: 2
- Parking: Off-Street, Paved Driveway
- Parking Spaces: 4
Utilities
- Cooling: Central Air
- Heating: Forced Air, Oil
- Cooling Zones: 1
- Heat Zones: 1
- Hot Water: Electric, Tank
- Sewer: City/Town Sewer
- Water: City/Town Water
Schools
- Elementary School: Amherst
- Middle School: Amherst Ms
- High School: Amherst Hs
Lot Info
- Assessor Parcel Number: M:0016D B:0000 L:0224
- Zoning: Res
- Lot: 224
Multi Family
- Foundation: Unknown
Ownership History
Purchase Details
Home Financials for this Owner
Home Financials are based on the most recent Mortgage that was taken out on this home.Purchase Details
Home Financials for this Owner
Home Financials are based on the most recent Mortgage that was taken out on this home.Purchase Details
Similar Homes in Amherst, MA
Home Values in the Area
Average Home Value in this Area
Purchase History
| Date | Type | Sale Price | Title Company |
|---|---|---|---|
| Not Resolvable | $455,938 | None Available | |
| Not Resolvable | $340,000 | -- | |
| Deed | -- | -- |
Mortgage History
| Date | Status | Loan Amount | Loan Type |
|---|---|---|---|
| Previous Owner | $25,000 | No Value Available |
Property History
| Date | Event | Price | Change | Sq Ft Price |
|---|---|---|---|---|
| 11/30/2020 11/30/20 | Sold | $455,938 | +1.3% | $301 / Sq Ft |
| 10/05/2020 10/05/20 | Pending | -- | -- | -- |
| 10/04/2020 10/04/20 | For Sale | $450,000 | -1.3% | $297 / Sq Ft |
| 09/28/2020 09/28/20 | Off Market | $455,938 | -- | -- |
| 09/20/2020 09/20/20 | For Sale | $450,000 | +32.4% | $297 / Sq Ft |
| 07/12/2016 07/12/16 | Sold | $340,000 | +3.1% | $224 / Sq Ft |
| 05/25/2016 05/25/16 | Pending | -- | -- | -- |
| 05/20/2016 05/20/16 | For Sale | $329,900 | -- | $218 / Sq Ft |
Tax History Compared to Growth
Tax History
| Year | Tax Paid | Tax Assessment Tax Assessment Total Assessment is a certain percentage of the fair market value that is determined by local assessors to be the total taxable value of land and additions on the property. | Land | Improvement |
|---|---|---|---|---|
| 2025 | $100 | $555,500 | $187,600 | $367,900 |
| 2024 | $9,729 | $525,600 | $177,000 | $348,600 |
| 2023 | $9,288 | $462,100 | $161,000 | $301,100 |
| 2022 | $8,991 | $422,700 | $146,400 | $276,300 |
| 2021 | $6,945 | $318,300 | $135,600 | $182,700 |
| 2020 | $6,701 | $314,300 | $135,600 | $178,700 |
| 2019 | $6,514 | $298,800 | $135,600 | $163,200 |
| 2018 | $6,317 | $298,800 | $135,600 | $163,200 |
| 2017 | $5,724 | $262,200 | $129,200 | $133,000 |
| 2016 | $5,564 | $262,200 | $129,200 | $133,000 |
| 2015 | $5,386 | $262,200 | $129,200 | $133,000 |
Agents Affiliated with this Home
-

Seller's Agent in 2020
Sherri Willey
William Raveis R.E. & Home Services
(413) 374-8106
38 in this area
77 Total Sales
-

Buyer's Agent in 2020
Roy Johnson
William Raveis R.E. & Home Services
(413) 237-7757
35 in this area
61 Total Sales
-

Seller's Agent in 2016
Jacqueline Zuzgo
5 College REALTORS®
(413) 221-1841
127 in this area
338 Total Sales
-
B
Buyer's Agent in 2016
Bonnie Woods
Maple and Main Realty, LLC
Map
Source: MLS Property Information Network (MLS PIN)
MLS Number: 72010117
APN: AMHE-000016D-000000-000224
- 62 Justice Dr
- 170 E Hadley Rd Unit 60
- 24 Greenleaves Dr Unit 411
- 24 Greenleaves Dr Unit 436
- 23 Greenleaves Dr Unit 101
- 252 West St Unit 18
- 131 Tracy Cir
- 500 West St Unit 6
- 120 Tracy Cir
- 124 Pomeroy Ln
- 328 Russell St
- 6 Evening Star Dr
- 24 S Sunset Ave
- 155 Amity St
- 18 N Prospect St
- 324 Pomeroy Ln
- 28 Brigham Ln
- 121 Huntington Rd
- 36 Railroad St
- 55 Gray St
