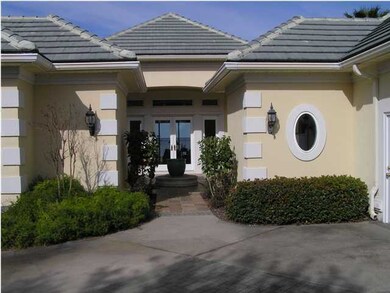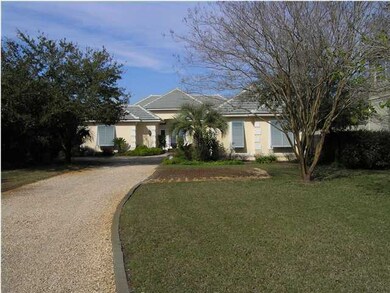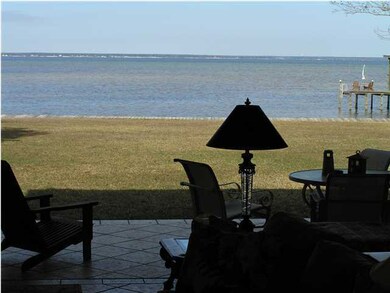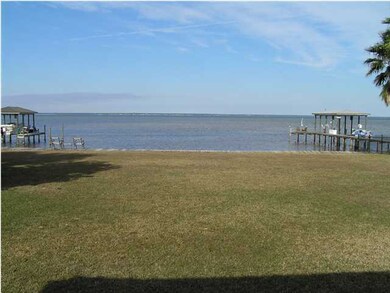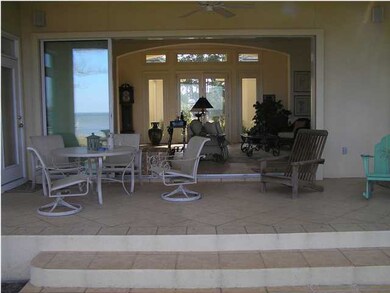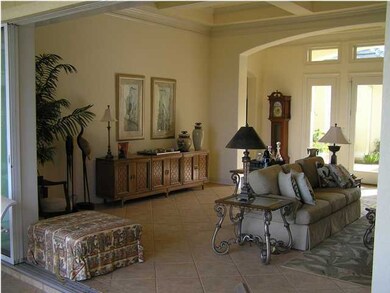
151 Crest Dr Miramar Beach, FL 32550
Miramar Beach NeighborhoodHighlights
- Home fronts a seawall
- Parking available for a boat
- 0.68 Acre Lot
- Van R. Butler Elementary School Rated A-
- Bay View
- Maid or Guest Quarters
About This Home
As of June 2022This Beautiful Bay Front Home will welcome you with a large tiled courtyard and center fountain as you approach the front door. The open floor plan offers magnificent and unobstructed views of the bay from almost every room. It is a spacious 3 bedroom 3 and a half bath home with crown molding, high ceilings and tiled floors. There is 2,988 sq.. ft. of living space all on one level. Included in the square footage is a separate guest house with a large bedroom and bath offering privacy to your guest. The large, deep lot provides space to relax. From the patio or the bay front walkway you can enjoy the bay view and bay breeze. At the water's edge there is a bay front walkway/setting area to enjoy the summer sun sets, pods of dolphin playing, boating and fishing. In the winter enjoy the bay view in front of the gas fireplace. Other features include a home office, Bahamas shutters, a security system, new heat and air units, hurricane shutters, large 2 car garage with storage, an outside shower and sliding bay front doors that are hidden when opened. This wonderful bay front home is in the perfect location and is a must see. It is only 5 minutes to the white sand beaches of the gulf, first class shopping and beautiful golf courses. A luxurious and leisurely lifestyle can be yours in this bay front home.
Last Agent to Sell the Property
Michael Schneider
Aquatic Resort Properties Inc License #686169 Listed on: 01/22/2013
Home Details
Home Type
- Single Family
Est. Annual Taxes
- $16,448
Year Built
- Built in 2000
Lot Details
- 0.68 Acre Lot
- Lot Dimensions are 369 x 83
- Home fronts a seawall
- Property Fronts a Bay or Harbor
- Property fronts a county road
- Street terminates at a dead end
- Partially Fenced Property
- Level Lot
- Sprinkler System
- Lawn Pump
Parking
- 2 Car Garage
- Oversized Parking
- Automatic Garage Door Opener
- Parking available for a boat
Home Design
- Mediterranean Architecture
- Slate Roof
- Wood Trim
- Stucco
- Slate
Interior Spaces
- 2,988 Sq Ft Home
- 1-Story Property
- Built-in Bookshelves
- Woodwork
- Crown Molding
- Beamed Ceilings
- Coffered Ceiling
- Tray Ceiling
- Ceiling Fan
- Recessed Lighting
- Gas Fireplace
- Living Room
- Dining Room
- Den
- Bay Views
- Pull Down Stairs to Attic
Kitchen
- Breakfast Bar
- Double Oven
- Gas Oven or Range
- Cooktop with Range Hood
- Ice Maker
- Dishwasher
- Kitchen Island
- Disposal
Flooring
- Painted or Stained Flooring
- Wall to Wall Carpet
- Tile
Bedrooms and Bathrooms
- 3 Bedrooms
- Maid or Guest Quarters
- In-Law or Guest Suite
- Dual Vanity Sinks in Primary Bathroom
- Shower Only
Home Security
- Home Security System
- Hurricane or Storm Shutters
- Fire and Smoke Detector
Outdoor Features
- Outdoor Shower
- Bulkhead
- Rip-Rap
- Courtyard
- Covered Deck
- Covered patio or porch
- Shed
- Built-In Barbecue
Schools
- Van R Butler Elementary School
- Emerald Coast Middle School
- South Walton High School
Utilities
- Central Heating and Cooling System
- Heating System Uses Natural Gas
- Gas Water Heater
- Phone Available
- Cable TV Available
Community Details
- High Pines Subdivision
Listing and Financial Details
- Assessor Parcel Number 28-2S-21-42520-000-0020
Ownership History
Purchase Details
Home Financials for this Owner
Home Financials are based on the most recent Mortgage that was taken out on this home.Purchase Details
Home Financials for this Owner
Home Financials are based on the most recent Mortgage that was taken out on this home.Purchase Details
Purchase Details
Purchase Details
Home Financials for this Owner
Home Financials are based on the most recent Mortgage that was taken out on this home.Purchase Details
Home Financials for this Owner
Home Financials are based on the most recent Mortgage that was taken out on this home.Similar Homes in Miramar Beach, FL
Home Values in the Area
Average Home Value in this Area
Purchase History
| Date | Type | Sale Price | Title Company |
|---|---|---|---|
| Warranty Deed | $2,650,000 | Mcneese Title | |
| Warranty Deed | $1,100,000 | Mcneese Title Llc | |
| Interfamily Deed Transfer | -- | Attorney | |
| Deed | $100 | -- | |
| Warranty Deed | $750,000 | None Available | |
| Interfamily Deed Transfer | $422,200 | Rels Title |
Mortgage History
| Date | Status | Loan Amount | Loan Type |
|---|---|---|---|
| Previous Owner | $490,000 | New Conventional | |
| Previous Owner | $250,000 | Commercial | |
| Previous Owner | $700,000 | New Conventional | |
| Previous Owner | $417,000 | New Conventional | |
| Previous Owner | $1,200,000 | Reverse Mortgage Home Equity Conversion Mortgage | |
| Previous Owner | $81,580 | Balloon | |
| Previous Owner | $449,000 | Unknown |
Property History
| Date | Event | Price | Change | Sq Ft Price |
|---|---|---|---|---|
| 03/29/2023 03/29/23 | Off Market | $1,100,000 | -- | -- |
| 06/30/2022 06/30/22 | Sold | $2,650,000 | 0.0% | $883 / Sq Ft |
| 03/31/2022 03/31/22 | Pending | -- | -- | -- |
| 03/04/2022 03/04/22 | For Sale | $2,650,000 | +253.3% | $883 / Sq Ft |
| 06/23/2019 06/23/19 | Off Market | $750,000 | -- | -- |
| 11/30/2018 11/30/18 | Sold | $1,100,000 | 0.0% | $368 / Sq Ft |
| 11/30/2018 11/30/18 | Pending | -- | -- | -- |
| 11/30/2018 11/30/18 | For Sale | $1,100,000 | +46.7% | $368 / Sq Ft |
| 07/03/2013 07/03/13 | Sold | $750,000 | 0.0% | $251 / Sq Ft |
| 03/11/2013 03/11/13 | Pending | -- | -- | -- |
| 01/22/2013 01/22/13 | For Sale | $750,000 | -- | $251 / Sq Ft |
Tax History Compared to Growth
Tax History
| Year | Tax Paid | Tax Assessment Tax Assessment Total Assessment is a certain percentage of the fair market value that is determined by local assessors to be the total taxable value of land and additions on the property. | Land | Improvement |
|---|---|---|---|---|
| 2024 | $16,448 | $1,781,496 | $389,422 | $1,392,074 |
| 2023 | $16,448 | $1,810,150 | $389,422 | $1,420,728 |
| 2022 | $8,857 | $993,849 | $0 | $0 |
| 2021 | $8,976 | $964,902 | $0 | $0 |
| 2020 | $8,717 | $910,550 | $345,895 | $564,655 |
| 2019 | $8,489 | $892,204 | $332,592 | $559,612 |
| 2018 | $7,351 | $774,538 | $0 | $0 |
| 2017 | $7,151 | $758,607 | $261,953 | $496,654 |
| 2016 | $7,067 | $743,237 | $0 | $0 |
| 2015 | $7,384 | $726,385 | $0 | $0 |
| 2014 | $7,378 | $715,696 | $0 | $0 |
Agents Affiliated with this Home
-
Cindy Cole
C
Seller's Agent in 2022
Cindy Cole
Keller Williams Realty Destin
(850) 502-6344
38 in this area
154 Total Sales
-
J
Buyer's Agent in 2022
Jennifer Humbert
Better Homes and Gardens Real Estate Emerald Coast
(816) 651-7937
2 in this area
19 Total Sales
-
e
Buyer's Agent in 2018
ecn.rets.e8368
ecn.rets.RETS_OFFICE
-
M
Seller's Agent in 2013
Michael Schneider
Aquatic Resort Properties Inc
-
Mandy Cooper
M
Buyer's Agent in 2013
Mandy Cooper
Scenic Sotheby's International Realty
(850) 685-1021
13 in this area
97 Total Sales
Map
Source: Emerald Coast Association of REALTORS®
MLS Number: 589785
APN: 28-2S-21-42520-000-0020
- 149 Legion Park Loop
- 66 Crest Dr
- 31 Bayshore Dr
- 82 Mandevilla Ln
- 146 Bayshore Dr
- Lot 7 Bayshore Dr
- 282 Bayshore Dr
- 97 Antilles Cove
- 317 Bayshore Dr
- 75 Bay Tree Dr
- 126 S Shore Dr Unit 50
- 126 S Shore Dr Unit 33
- 126 S Shore Dr Unit 18
- 123 Bonaire Blvd
- 124 Leeward Dr
- 116 Leeward Dr
- 144 Bonaire Blvd
- 319 The Grove Dr N Unit 226
- 14 Bayshore Pines Ct
- 23 Bayshore Pines Ct

