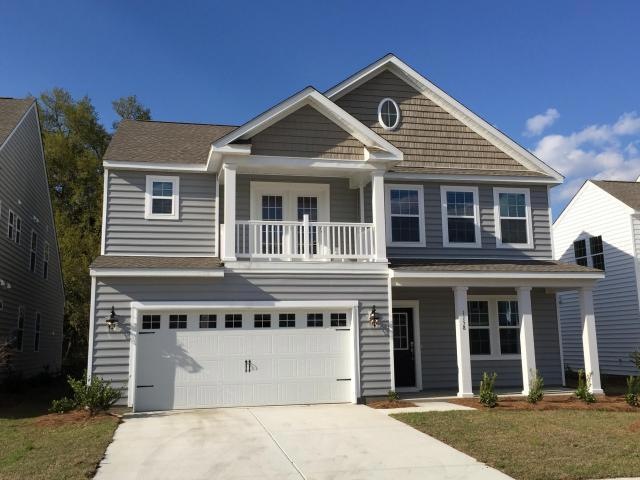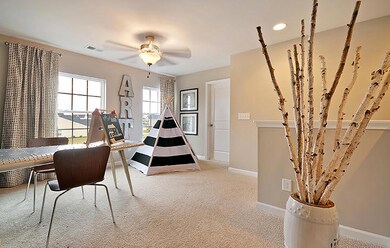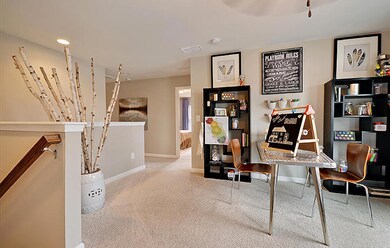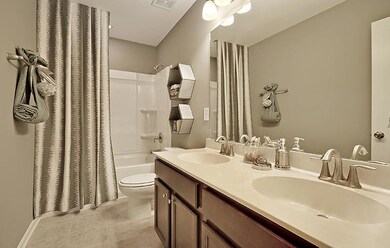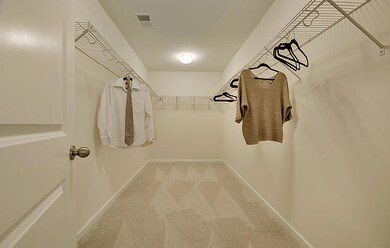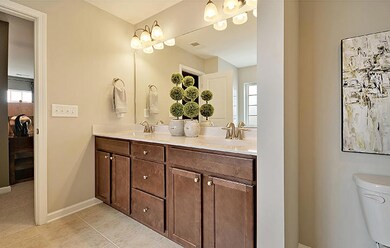
151 Daniels Creek Cir Goose Creek, SC 29445
Highlights
- Under Construction
- Traditional Architecture
- High Ceiling
- Wetlands on Lot
- Loft
- Community Pool
About This Home
As of February 2023The Evans G is a gorgeous 2 story floor plan, upon entering you are greeted with laminate hardwood floors with a separate study. The dining room is open to the family room and foyer to give it the spacious feel, perfect for entertaining. The HUGE family room is open to the eat in kitchen which offers the wide open modern concept, quartz counter tops with an overhang perfect for bar stools, tons of white cabinets, tile back splash, plus a separate Island with a great over hang for more breakfast stools.In addition, ALL stainless steel appliances including microwave, gas range and dishwasher. The GIANT pantry is a room of its own, perfect for extra appliances or storage. The down stairs powder room is nestled in the back making it perfect location. There is also more storage next tothe garage as well. Making your way to the second floor you will be greeted by an extra-large loft space. Three bedrooms off to one side with a full bath with a double vanity, and on the other side of the home the over sized master suite. The walk in closet is so large that it may be impossible to fill. The master suite bath has an oversized walk in shower with gorgeous tile surround with a raised double vanity. The laundry room is also located upstairs for convenience with plenty of space to store all your laundry items as well as a place to fold an iron. This home has it all!!
Home Details
Home Type
- Single Family
Est. Annual Taxes
- $6,553
Year Built
- Built in 2019 | Under Construction
Lot Details
- 7,405 Sq Ft Lot
- Level Lot
HOA Fees
- $50 Monthly HOA Fees
Parking
- 2 Car Garage
- Garage Door Opener
Home Design
- Traditional Architecture
- Slab Foundation
- Architectural Shingle Roof
- Vinyl Siding
Interior Spaces
- 2,591 Sq Ft Home
- 2-Story Property
- Smooth Ceilings
- High Ceiling
- ENERGY STAR Qualified Windows
- Entrance Foyer
- Family Room
- Formal Dining Room
- Loft
- Utility Room with Study Area
- Laundry Room
Kitchen
- Eat-In Kitchen
- Dishwasher
- ENERGY STAR Qualified Appliances
- Kitchen Island
Flooring
- Laminate
- Ceramic Tile
Bedrooms and Bathrooms
- 4 Bedrooms
- Walk-In Closet
Eco-Friendly Details
- Energy-Efficient HVAC
- Energy-Efficient Insulation
- ENERGY STAR/Reflective Roof
- Ventilation
Outdoor Features
- Wetlands on Lot
- Patio
- Front Porch
Schools
- Boulder Bluff Elementary School
- Sedgefield Middle School
- Goose Creek High School
Utilities
- Cooling Available
- Heating Available
- Tankless Water Heater
Listing and Financial Details
- Home warranty included in the sale of the property
Community Details
Overview
- Built by Lennar Homes
- Liberty Village Subdivision
Recreation
- Community Pool
- Park
Ownership History
Purchase Details
Home Financials for this Owner
Home Financials are based on the most recent Mortgage that was taken out on this home.Similar Homes in Goose Creek, SC
Home Values in the Area
Average Home Value in this Area
Purchase History
| Date | Type | Sale Price | Title Company |
|---|---|---|---|
| Limited Warranty Deed | $286,285 | None Available |
Mortgage History
| Date | Status | Loan Amount | Loan Type |
|---|---|---|---|
| Open | $348,000 | New Conventional | |
| Previous Owner | $292,440 | VA |
Property History
| Date | Event | Price | Change | Sq Ft Price |
|---|---|---|---|---|
| 02/01/2023 02/01/23 | Sold | $397,500 | -3.0% | $147 / Sq Ft |
| 01/05/2023 01/05/23 | Pending | -- | -- | -- |
| 12/21/2022 12/21/22 | For Sale | $410,000 | +43.2% | $151 / Sq Ft |
| 11/15/2019 11/15/19 | Sold | $286,285 | -5.8% | $110 / Sq Ft |
| 10/15/2019 10/15/19 | Pending | -- | -- | -- |
| 09/24/2019 09/24/19 | For Sale | $303,985 | -- | $117 / Sq Ft |
Tax History Compared to Growth
Tax History
| Year | Tax Paid | Tax Assessment Tax Assessment Total Assessment is a certain percentage of the fair market value that is determined by local assessors to be the total taxable value of land and additions on the property. | Land | Improvement |
|---|---|---|---|---|
| 2024 | $6,553 | $392,200 | $75,000 | $317,200 |
| 2023 | $6,553 | $23,532 | $4,500 | $19,032 |
| 2022 | $3,440 | $14,290 | $2,400 | $11,890 |
| 2021 | $3,579 | $17,150 | $2,880 | $14,268 |
| 2020 | $5,263 | $17,148 | $2,880 | $14,268 |
| 2019 | $127 | $17,148 | $2,880 | $14,268 |
Agents Affiliated with this Home
-
Bob Chambers

Seller's Agent in 2023
Bob Chambers
Infinity Realty
(843) 849-3005
16 in this area
211 Total Sales
-
Kaitlyn Grant
K
Buyer's Agent in 2023
Kaitlyn Grant
Better Homes and Gardens Real Estate Palmetto
(843) 804-7823
4 in this area
49 Total Sales
-
Kimberley Buck
K
Seller Co-Listing Agent in 2019
Kimberley Buck
Lennar Carolinas, LLC
(843) 891-6645
38 in this area
1,875 Total Sales
Map
Source: CHS Regional MLS
MLS Number: 19026998
APN: 235-12-03-027
- 176 Daniels Creek Cir
- 124 Sumac Dr
- 143 Daniels Creek Cir
- 115 Daniels Creek Cir
- 242 Daniels Creek Cir
- 234 Daniels Creek Cir
- 349 Chapman Cir
- 346 Chapman Cir
- 350 Chapman Cir
- 352 Chapman Cir
- 363 Chapman Cir
- 365 Chapman Cir
- 613 Zinnia Dr
- 302 Chapman Cir
- 100 Hawthorne Landing Dr
- 102 Hawthorne Landing Dr
- 104 Hawthorne Landing Dr
- 511 Nandina Dr
- 578 Mountain Laurel Cir
- 565 Mountain Laurel Cir
