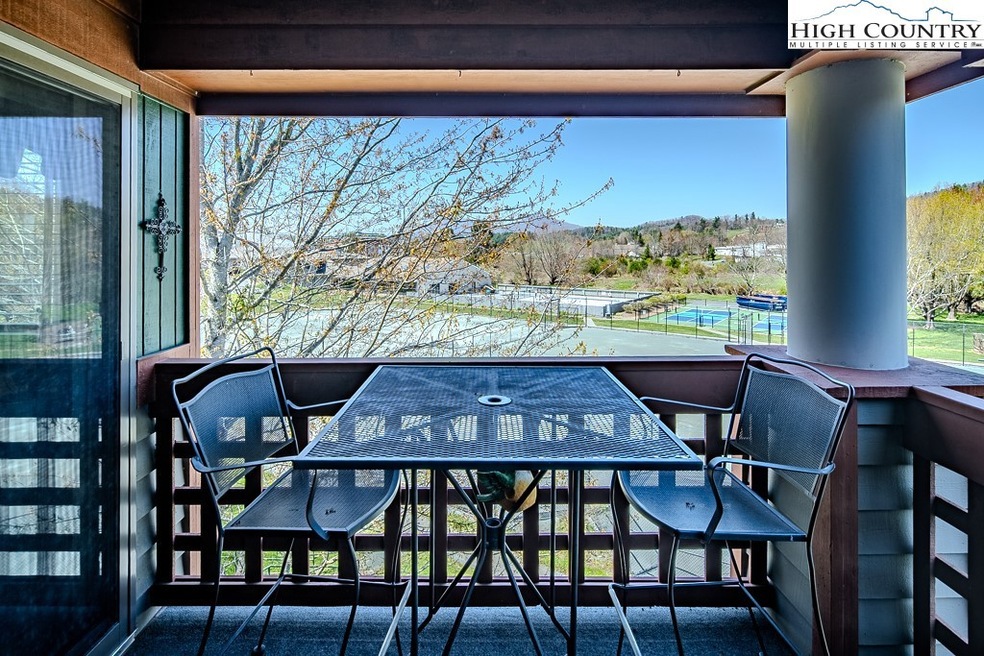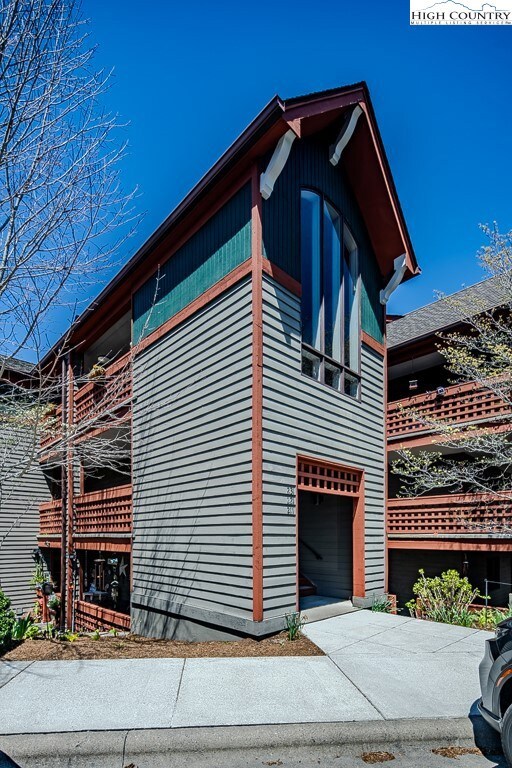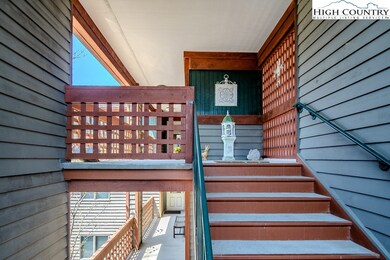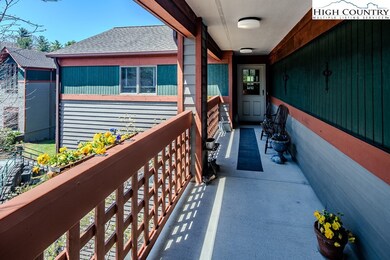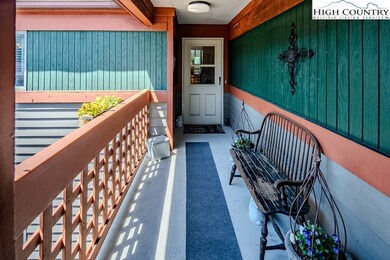
Courtside Homes 151 Deer Valley Dr Unit 231 Boone, NC 28607
Highlights
- Mountain View
- Traditional Architecture
- Double Pane Windows
- Parkway Elementary School Rated A
- Covered patio or porch
- Forced Air Heating and Cooling System
About This Home
As of June 2025True 3 bedroom Deer Valley condominiums are rarely available and this appealing top floor unit is ready for a new owner. Unique single unit entry on the top floor provides a real sense of privacy. This spacious Floorplan features numerous walk in closets and a full size laundry room making this an ideal year round home. Two bedrooms and a bath are located at one end of the home giving nice separation from the primary suite for guests and family. Combination dining and living room benefit from the cozy fireplace and direct access to the balcony with lovely mountain views. Deer Valley has a premium location just minutes from shopping, hospital, downtown Boone and nearby Samaritan's Purse. The unit is adjacent to Deer Valley Athletic Club (check for available memberships for tennis, fitness, pool). The sellers chose this unit and development for the size of the unit- amazing for a condo! and the location which put them within 10 minutes of church, shopping, hospital, doctors and restaurants and the Blue Ridge Parkway.
Last Agent to Sell the Property
Realty One Group Results-Boone Brokerage Phone: (828) 773-8457 Listed on: 05/22/2025

Property Details
Home Type
- Condominium
Est. Annual Taxes
- $2,000
Year Built
- Built in 1999
HOA Fees
- $200 Monthly HOA Fees
Home Design
- Traditional Architecture
- Wood Frame Construction
- Shingle Roof
- Asphalt Roof
- Wood Siding
Interior Spaces
- 1,454 Sq Ft Home
- 1-Story Property
- Gas Fireplace
- Double Pane Windows
- Mountain Views
Kitchen
- Electric Range
- Recirculated Exhaust Fan
- Microwave
- Dishwasher
Bedrooms and Bathrooms
- 3 Bedrooms
- 2 Full Bathrooms
Laundry
- Laundry on main level
- Dryer
- Washer
Parking
- No Garage
- Driveway
Outdoor Features
- Covered patio or porch
Schools
- Parkway Elementary School
- Watauga High School
Utilities
- Forced Air Heating and Cooling System
- Electric Water Heater
- High Speed Internet
- Cable TV Available
Community Details
- Courtside Homes Subdivision
Listing and Financial Details
- Long Term Rental Allowed
- Assessor Parcel Number 2829-38-4508-018
Ownership History
Purchase Details
Home Financials for this Owner
Home Financials are based on the most recent Mortgage that was taken out on this home.Purchase Details
Home Financials for this Owner
Home Financials are based on the most recent Mortgage that was taken out on this home.Similar Homes in Boone, NC
Home Values in the Area
Average Home Value in this Area
Purchase History
| Date | Type | Sale Price | Title Company |
|---|---|---|---|
| Warranty Deed | $451,500 | None Listed On Document | |
| Warranty Deed | $451,500 | None Listed On Document | |
| Warranty Deed | $221,000 | Attorney |
Mortgage History
| Date | Status | Loan Amount | Loan Type |
|---|---|---|---|
| Previous Owner | $172,000 | New Conventional |
Property History
| Date | Event | Price | Change | Sq Ft Price |
|---|---|---|---|---|
| 06/24/2025 06/24/25 | Sold | $451,312 | -5.0% | $310 / Sq Ft |
| 05/22/2025 05/22/25 | For Sale | $475,000 | +114.9% | $327 / Sq Ft |
| 08/04/2015 08/04/15 | Sold | $221,000 | 0.0% | $149 / Sq Ft |
| 07/05/2015 07/05/15 | Pending | -- | -- | -- |
| 06/03/2015 06/03/15 | For Sale | $221,000 | -- | $149 / Sq Ft |
Tax History Compared to Growth
Tax History
| Year | Tax Paid | Tax Assessment Tax Assessment Total Assessment is a certain percentage of the fair market value that is determined by local assessors to be the total taxable value of land and additions on the property. | Land | Improvement |
|---|---|---|---|---|
| 2024 | $3,166 | $279,000 | $5,300 | $273,700 |
| 2023 | $2,976 | $279,000 | $5,300 | $273,700 |
| 2022 | $2,976 | $279,000 | $5,300 | $273,700 |
| 2021 | $1,919 | $218,200 | $5,000 | $213,200 |
| 2020 | $1,854 | $218,200 | $5,000 | $213,200 |
| 2019 | $1,854 | $218,200 | $5,000 | $213,200 |
| 2018 | $1,745 | $218,200 | $5,000 | $213,200 |
| 2017 | $1,745 | $218,200 | $5,000 | $213,200 |
| 2013 | -- | $217,300 | $15,000 | $202,300 |
Agents Affiliated with this Home
-
Pam King
P
Seller's Agent in 2025
Pam King
Realty One Group Results-Boone
(828) 773-8457
35 in this area
101 Total Sales
-
Maria Owens

Seller Co-Listing Agent in 2025
Maria Owens
Realty One Group Results-Boone
(828) 773-1625
6 in this area
16 Total Sales
-
Page Sauder

Buyer's Agent in 2025
Page Sauder
Baxter Mountain Properties
(828) 265-9593
38 in this area
86 Total Sales
-
Tim Baxter

Seller's Agent in 2015
Tim Baxter
Baxter Mountain Properties
(828) 265-9010
33 in this area
50 Total Sales
About Courtside Homes
Map
Source: High Country Association of REALTORS®
MLS Number: 255084
APN: 2829-38-4508-018
- 1821 Deerfield Rd
- 330 Paul Critcher Dr
- 1175 Bamboo Rd
- 463 Forestridge Dr
- 217 Holiday Hills Rd
- 138 Village Dr
- 1315 Niley Cook Rd
- 909 Niley Cook Rd
- 170 Goshen Creek Rd
- TBD Niley Cook Rd
- 1520 Bamboo Rd
- 157 Twisted Laurel Ln
- 199 Wynfield Ridge Unit 2
- Lots 12 & 13 Gable Farm Rd
- 218 Sorrento Falls Rd
- 155 Van Gogh Dr
- 169 Violet Ln
- 110 Sorrento Slopes Dr
- 3411 Us Highway 321 S
- 3453 Us Highway 321 S
