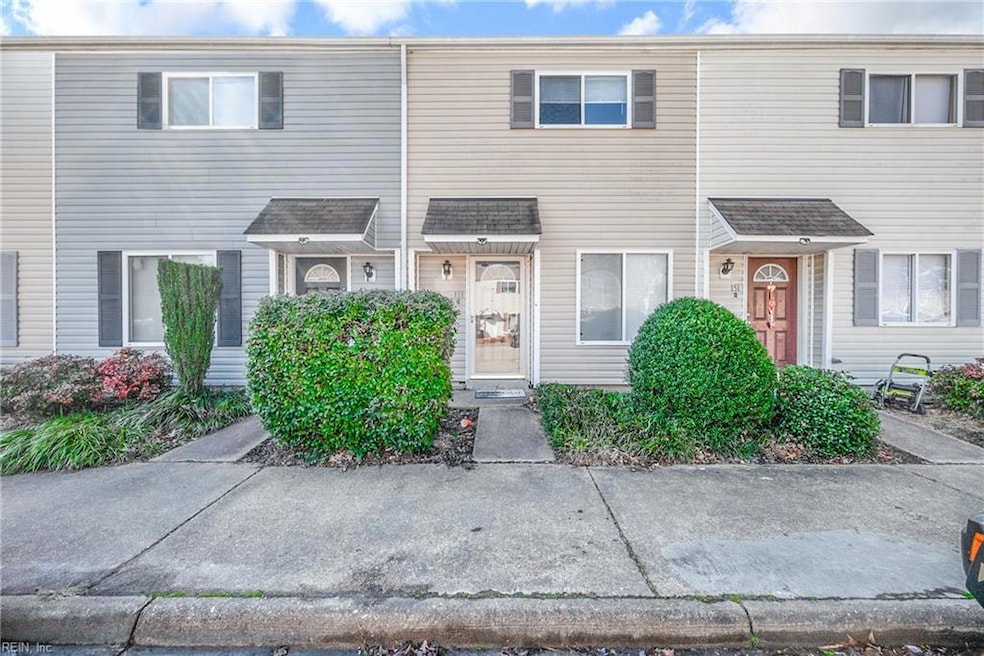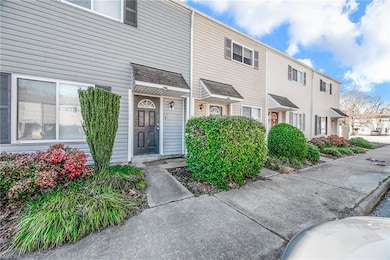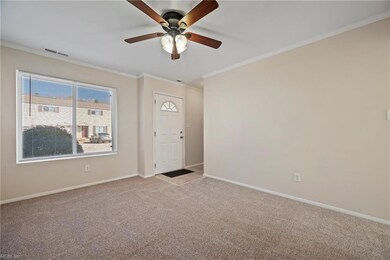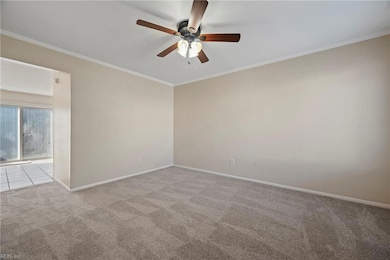151 Delmar Ln Unit G Newport News, VA 23602
Denbigh NeighborhoodEstimated payment $1,103/month
Total Views
40,374
2
Beds
1
Bath
927
Sq Ft
$139
Price per Sq Ft
Highlights
- Contemporary Architecture
- Attic
- Utility Closet
- Property is near public transit
- Breakfast Area or Nook
- Walk-In Closet
About This Home
Newly renovated town house style condo. Freshly painted interior, all new wall to wall carpet, refinished tub/shower with new fixtures, spacious eat in kitchen with access to fenced backyard. Ceramic flooring in entry foyer, kitchen, and bath. Appliances include refrigerator, stove, microwave, washer, and dryer. Fenced backyard with gate that leads to green area. Reserved parking space at front door.
Property Details
Home Type
- Multi-Family
Est. Annual Taxes
- $1,296
Year Built
- Built in 1979
Lot Details
- Privacy Fence
- Back Yard Fenced
HOA Fees
- $320 Monthly HOA Fees
Home Design
- Contemporary Architecture
- Property Attached
- Slab Foundation
- Asphalt Shingled Roof
- Vinyl Siding
Interior Spaces
- 927 Sq Ft Home
- 2-Story Property
- Ceiling Fan
- Window Treatments
- Utility Closet
- Scuttle Attic Hole
- Storm Doors
Kitchen
- Breakfast Area or Nook
- Electric Range
- Microwave
- Dishwasher
Flooring
- Carpet
- Ceramic Tile
Bedrooms and Bathrooms
- 2 Bedrooms
- Walk-In Closet
- 1 Full Bathroom
Laundry
- Laundry on main level
- Dryer
- Washer
Parking
- On-Street Parking
- Parking Lot
- Assigned Parking
Accessible Home Design
- Level Entry For Accessibility
- Low Pile Carpeting
Schools
- George J. Mcintosh Elementary School
- Mary Passage Middle School
- Denbigh High School
Utilities
- Central Air
- Heat Pump System
- 220 Volts
- Electric Water Heater
- Sewer Paid
Additional Features
- Patio
- Property is near public transit
Community Details
Overview
- Abbitt Management Llc Association
- Timberwoods Condominiums Subdivision
- On-Site Maintenance
Amenities
- Door to Door Trash Pickup
Map
Create a Home Valuation Report for This Property
The Home Valuation Report is an in-depth analysis detailing your home's value as well as a comparison with similar homes in the area
Home Values in the Area
Average Home Value in this Area
Tax History
| Year | Tax Paid | Tax Assessment Tax Assessment Total Assessment is a certain percentage of the fair market value that is determined by local assessors to be the total taxable value of land and additions on the property. | Land | Improvement |
|---|---|---|---|---|
| 2025 | $1,443 | $120,700 | $37,000 | $83,700 |
| 2024 | $1,296 | $109,800 | $30,800 | $79,000 |
| 2023 | $949 | $87,800 | $24,600 | $63,200 |
| 2022 | $949 | $66,800 | $18,900 | $47,900 |
| 2021 | $669 | $54,800 | $13,500 | $41,300 |
| 2020 | $791 | $52,800 | $13,500 | $39,300 |
| 2019 | $924 | $64,100 | $15,000 | $49,100 |
| 2018 | $921 | $64,100 | $15,000 | $49,100 |
| 2017 | $921 | $64,100 | $15,000 | $49,100 |
| 2016 | $917 | $64,100 | $15,000 | $49,100 |
| 2015 | $911 | $64,100 | $15,000 | $49,100 |
| 2014 | $913 | $64,100 | $15,000 | $49,100 |
Source: Public Records
Property History
| Date | Event | Price | List to Sale | Price per Sq Ft |
|---|---|---|---|---|
| 12/03/2025 12/03/25 | Price Changed | $128,400 | -0.4% | $139 / Sq Ft |
| 11/25/2025 11/25/25 | Price Changed | $128,900 | -0.4% | $139 / Sq Ft |
| 11/18/2025 11/18/25 | Price Changed | $129,400 | -0.4% | $140 / Sq Ft |
| 08/22/2025 08/22/25 | For Sale | $129,900 | -- | $140 / Sq Ft |
Source: Real Estate Information Network (REIN)
Purchase History
| Date | Type | Sale Price | Title Company |
|---|---|---|---|
| Warranty Deed | $100,900 | -- |
Source: Public Records
Mortgage History
| Date | Status | Loan Amount | Loan Type |
|---|---|---|---|
| Open | $99,071 | FHA |
Source: Public Records
Source: Real Estate Information Network (REIN)
MLS Number: 10598719
APN: 109.00-09-60
Nearby Homes
- 159 Delmar Ln Unit E
- 159 Delmar Ln Unit B
- 18 Tillerson Dr
- 160 Delmar Ln Unit D
- 160 Delmar Ln Unit C
- 160 Delmar Ln Unit E
- 160 Delmar Ln Unit B
- 157 Jenness Ln Unit D
- 4 Tillerson Dr
- 154 Jenness Ln Unit C
- 112 Jenness Ln
- 57 Tillerson Dr
- 37 Crutchfield Dr
- 4011 Campbell Rd
- 3956 Horse Run Glen
- 14209 Deloice Crescent
- 112 Tillerson Dr
- 3954 Palomino Dr Unit 103
- 3955 Palomino Dr Unit 303
- 3955 Palomino Dr
- 100 Springhouse Way
- 14353 Deloice Crescent
- 574 Turnberry Blvd
- 496 Catina Way
- 575 Ayrshire Way
- 100 River Trace Way
- 712 Windy Way
- 900 Radius Way
- 168 Heritage Way
- 525 Dartmoor Dr
- 100 Pleasant Ct
- 411 Savage Dr Unit D
- 201 Don Eve Ct
- 13441 Warwick Blvd
- 140 Merle Dr
- 408 Savage Dr Unit C
- 13302 Garden State Dr
- 52 Colony Square Ct
- 13202 Aqueduct Dr
- 407 Hustings Ln Unit E







