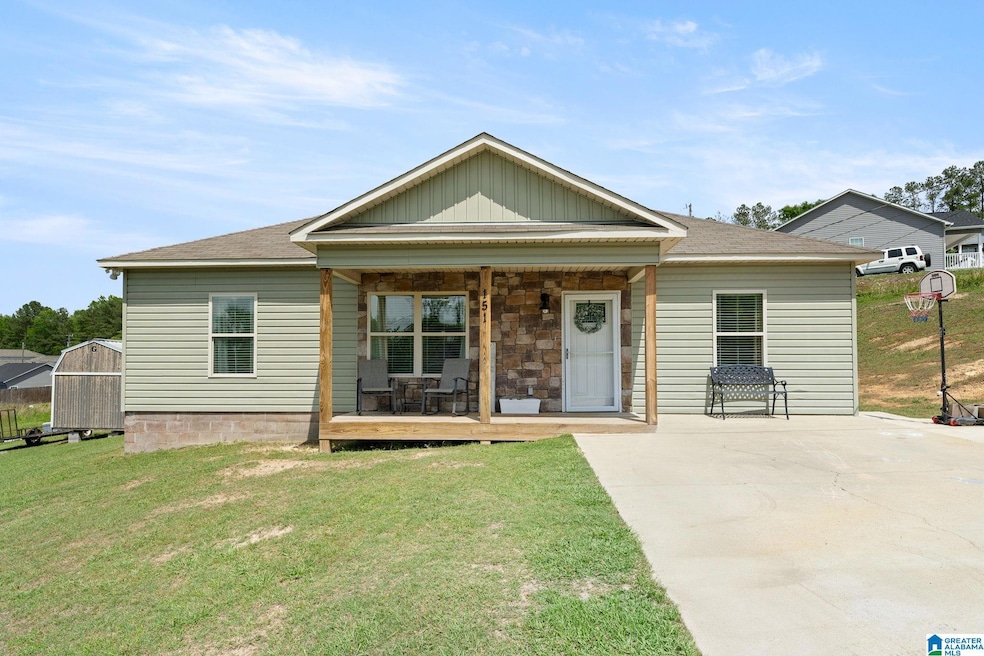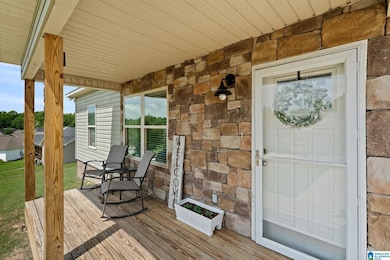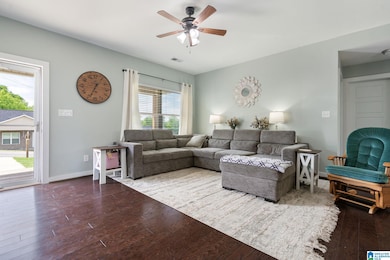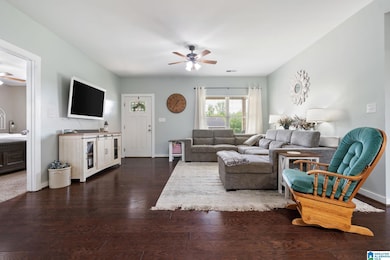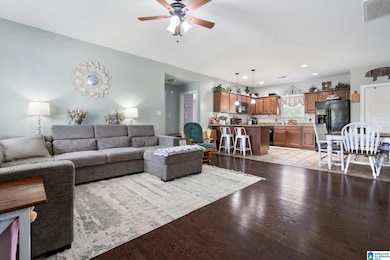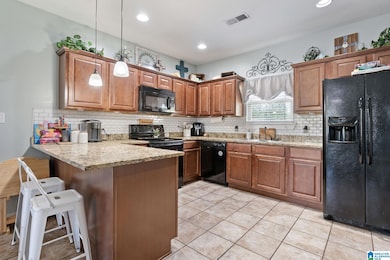
151 Drews Way Lincoln, AL 35096
Estimated payment $1,218/month
Highlights
- Covered Deck
- Attic
- Fenced Yard
- Wood Flooring
- Solid Surface Countertops
- Double Pane Windows
About This Home
USDA 100% Financing available!! Located just 5 miles from Honda Manufacturing and under 3 miles to Lincoln High, Drew Middle, and Lincoln Elementary, this 3 bed, 2 bath home offers convenience and comfort! Situated minutes from I-20 and Lincoln Sports Complex, enjoy quick access to shopping, dining, and recreation while still experiencing peaceful rural living. Features include a spacious open-concept living room, eat-in kitchen with granite countertops, tile backsplash and breakfast bar plus large bedrooms—all with walk-in closets. The oversized master suite boasts a huge walk-in closet and plenty of natural light. A front covered deck, extended driveway for guest parking, fenced backyard, and included storage building make this home move-in ready. Don't miss out on this affordable, well-located Lincoln gem!
Home Details
Home Type
- Single Family
Year Built
- Built in 2018
Lot Details
- 0.39 Acre Lot
- Fenced Yard
Home Design
- Slab Foundation
- Vinyl Siding
Interior Spaces
- 1,284 Sq Ft Home
- 1-Story Property
- Smooth Ceilings
- Ceiling Fan
- Double Pane Windows
- Attic
Kitchen
- Breakfast Bar
- Stove
- Built-In Microwave
- Dishwasher
- Solid Surface Countertops
Flooring
- Wood
- Carpet
- Tile
Bedrooms and Bathrooms
- 3 Bedrooms
- Split Bedroom Floorplan
- Walk-In Closet
- 2 Full Bathrooms
- Bathtub and Shower Combination in Primary Bathroom
- Linen Closet In Bathroom
Laundry
- Laundry Room
- Laundry on main level
- Washer and Electric Dryer Hookup
Parking
- Garage on Main Level
- Driveway
Outdoor Features
- Covered Deck
Schools
- Lincoln Elementary School
- Drew Middle School
- Lincoln High School
Utilities
- Central Heating and Cooling System
- Electric Water Heater
Listing and Financial Details
- Visit Down Payment Resource Website
- Assessor Parcel Number 0308340000046057
Map
Home Values in the Area
Average Home Value in this Area
Property History
| Date | Event | Price | Change | Sq Ft Price |
|---|---|---|---|---|
| 06/09/2025 06/09/25 | Price Changed | $186,000 | -0.5% | $145 / Sq Ft |
| 05/30/2025 05/30/25 | Price Changed | $187,000 | -1.6% | $146 / Sq Ft |
| 05/05/2025 05/05/25 | For Sale | $190,000 | -- | $148 / Sq Ft |
Similar Homes in Lincoln, AL
Source: Greater Alabama MLS
MLS Number: 21417914
- 151 Drews Way
- 65 Jackson Ln
- 261 Antler Way
- 150 Antler Way
- 260 Buckhorn Ln
- 250 Buckhorn Ln
- 270 Buckhorn Ln
- 271 Buckhorn Ln
- 146 Buckhorn Ln
- 134 Buckhorn Ln
- 185 Buckhorn Ln
- 155 Buckhorn Ln
- 137 Buckhorn Ln
- 129 Buckhorn Ln
- 156 Buckhorn Ln
- 461 Antler Way
- 175 Buckhorn Ln
- 330 Antler Way
- 330 Antler Way
- 330 Antler Way
