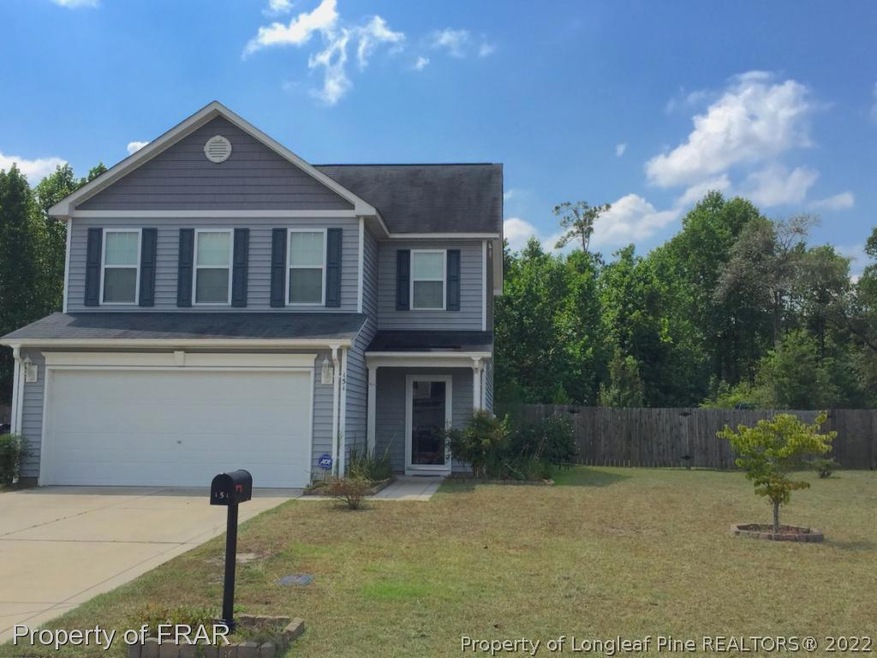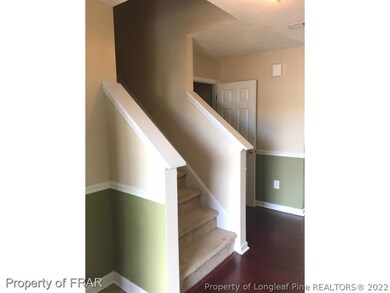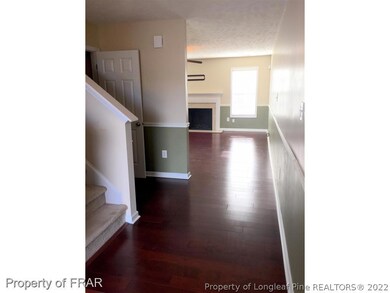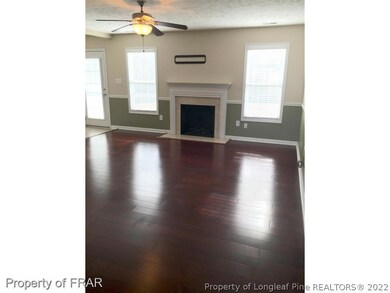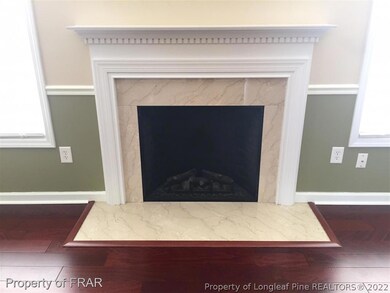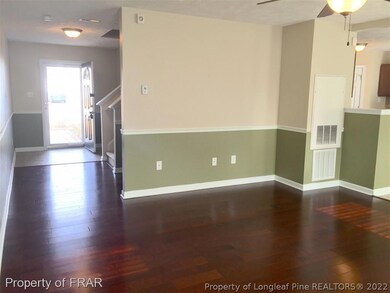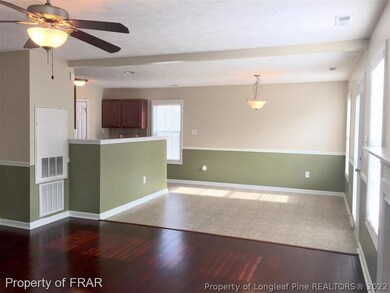
151 Edisto Ct Raeford, NC 28376
Highlights
- Wood Flooring
- Porch
- Eat-In Kitchen
- Cul-De-Sac
- 2 Car Attached Garage
- Walk-In Closet
About This Home
As of February 2017-Well-maintained home in established neighborhood is minutes from Fort Bragg! This 3 bed/2.5 bath home sits on a quiet cut-de-sac and offers a full privacy fence, as well as a fire pit and beautiful pergola in the spacious backyard. Inside, you'll find gorgeous hardwood floors in the living area and faux-wood blinds throughout. Upstairs, the master bedroom has a walk-in closet and the bathroom has his & her sinks.
Washer/dryer connections, located on the 2nd floor, make laundry a breeze! Plenty of storage throughout, including pull-down attic access and garage shelving!
Last Agent to Sell the Property
STEVEN GRAVES
RED DOOR REAL ESTATE GROUP Listed on: 08/29/2016
Home Details
Home Type
- Single Family
Est. Annual Taxes
- $1,652
Year Built
- Built in 2008
Lot Details
- Cul-De-Sac
- Privacy Fence
- Fenced
Parking
- 2 Car Attached Garage
Home Design
- Vinyl Siding
Interior Spaces
- 1,801 Sq Ft Home
- 2-Story Property
- Ceiling Fan
- Electric Fireplace
- Blinds
- Entrance Foyer
- Combination Kitchen and Dining Room
- Washer and Dryer Hookup
Kitchen
- Eat-In Kitchen
- Range
- Microwave
- Dishwasher
- Trash Compactor
- Disposal
Flooring
- Wood
- Carpet
- Laminate
Bedrooms and Bathrooms
- 3 Bedrooms
- Walk-In Closet
- Garden Bath
- Separate Shower
Home Security
- Home Security System
- Storm Doors
- Fire and Smoke Detector
Outdoor Features
- Patio
- Porch
- Stoop
Schools
- Scurlock Elementary School
- East Hoke Middle School
- Hoke County High School
Utilities
- Central Air
- Heat Pump System
Community Details
- Property has a Home Owners Association
- Riverbrooke Subdivision
Listing and Financial Details
- Exclusions: -none
- Assessor Parcel Number 694441001004
Ownership History
Purchase Details
Home Financials for this Owner
Home Financials are based on the most recent Mortgage that was taken out on this home.Purchase Details
Home Financials for this Owner
Home Financials are based on the most recent Mortgage that was taken out on this home.Similar Homes in Raeford, NC
Home Values in the Area
Average Home Value in this Area
Purchase History
| Date | Type | Sale Price | Title Company |
|---|---|---|---|
| Warranty Deed | $159,000 | None Available | |
| Warranty Deed | $164,500 | None Available |
Mortgage History
| Date | Status | Loan Amount | Loan Type |
|---|---|---|---|
| Open | $156,780 | VA | |
| Closed | $162,418 | VA | |
| Previous Owner | $153,352 | VA | |
| Previous Owner | $167,934 | VA |
Property History
| Date | Event | Price | Change | Sq Ft Price |
|---|---|---|---|---|
| 02/01/2017 02/01/17 | Sold | $159,000 | 0.0% | $88 / Sq Ft |
| 02/01/2017 02/01/17 | Sold | $159,000 | 0.0% | $88 / Sq Ft |
| 12/19/2016 12/19/16 | Pending | -- | -- | -- |
| 08/29/2016 08/29/16 | For Sale | $159,000 | 0.0% | $88 / Sq Ft |
| 09/21/2015 09/21/15 | Rented | -- | -- | -- |
| 08/22/2015 08/22/15 | Under Contract | -- | -- | -- |
| 08/10/2015 08/10/15 | For Rent | -- | -- | -- |
Tax History Compared to Growth
Tax History
| Year | Tax Paid | Tax Assessment Tax Assessment Total Assessment is a certain percentage of the fair market value that is determined by local assessors to be the total taxable value of land and additions on the property. | Land | Improvement |
|---|---|---|---|---|
| 2024 | $1,652 | $183,410 | $22,000 | $161,410 |
| 2023 | $1,652 | $183,410 | $22,000 | $161,410 |
| 2022 | $1,622 | $183,410 | $22,000 | $161,410 |
| 2021 | $1,400 | $152,430 | $22,000 | $130,430 |
| 2020 | $1,408 | $152,430 | $22,000 | $130,430 |
| 2019 | $1,408 | $152,430 | $22,000 | $130,430 |
| 2018 | $1,408 | $152,430 | $22,000 | $130,430 |
| 2017 | $1,408 | $152,430 | $22,000 | $130,430 |
| 2016 | $1,383 | $152,430 | $22,000 | $130,430 |
| 2015 | $1,383 | $152,430 | $22,000 | $130,430 |
| 2014 | $1,360 | $152,430 | $22,000 | $130,430 |
| 2013 | -- | $144,630 | $26,000 | $118,630 |
Agents Affiliated with this Home
-
H
Seller's Agent in 2017
Hollie Vires
Red Door Real Estate Group
-
S
Seller's Agent in 2017
STEVEN GRAVES
RED DOOR REAL ESTATE GROUP
-
O
Buyer's Agent in 2017
Outside MLS Sold Other
Non Member Transaction
-
Jan Johansen
J
Buyer's Agent in 2017
Jan Johansen
RE/MAX
(910) 916-7252
199 Total Sales
-
K
Seller's Agent in 2015
KENAN CHANCE
CENTURY 21 The Real Estate Center
(910) 740-7447
Map
Source: Longleaf Pine REALTORS®
MLS Number: 473587
APN: 694441001004
