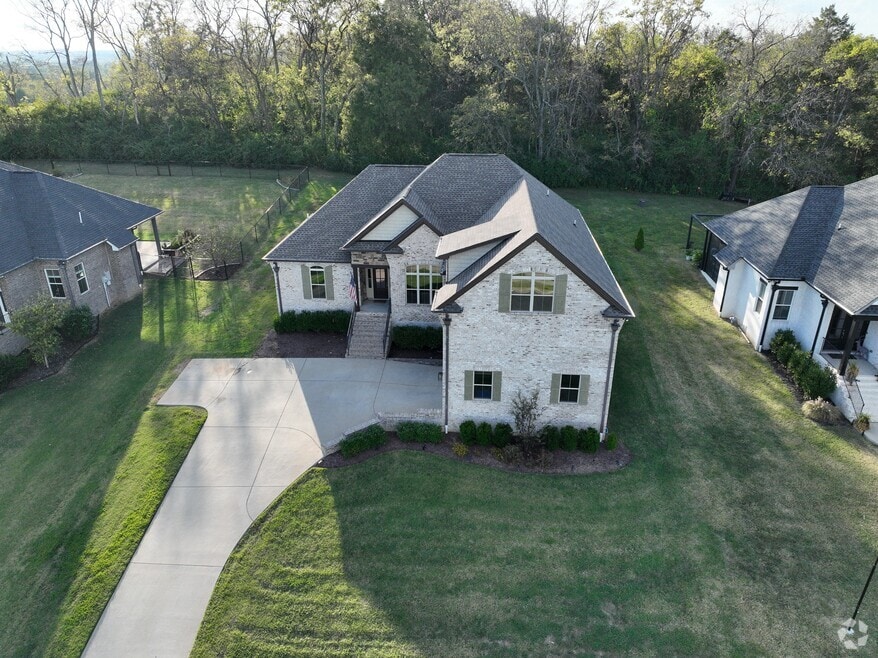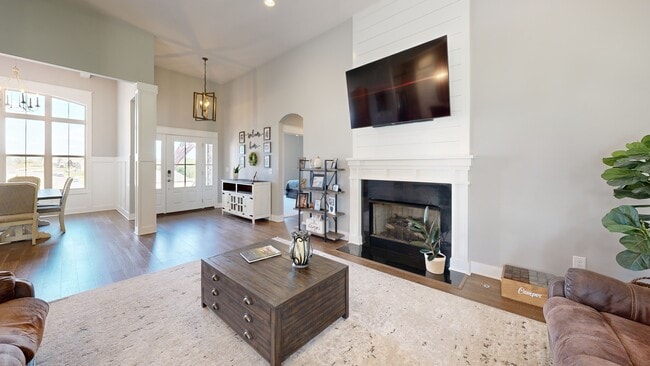
151 Enoch Way Gallatin, TN 37066
Estimated payment $3,350/month
Highlights
- Hot Property
- Hilly Lot
- Wood Flooring
- Open Floorplan
- Traditional Architecture
- Separate Formal Living Room
About This Home
Stunning Custom Home by Second Generation Construction – Loaded with Upgrades!
Welcome to this beautifully crafted all-brick home, thoughtfully designed with comfort, functionality, and high-end details throughout. Featuring 3 spacious bedrooms on the main level and 3.5 bathrooms, plus a large bonus room that could easily serve as a fourth bedroom—complete with its own full bathroom and oversized closet—this home offers a flexible layout perfect for families and entertainers alike.
From the moment you step inside, you'll notice the custom touches that set this home apart, including shiplap accent walls, rustic barn doors, and soft-close drawers and cabinets that bring both charm and convenience. The open-concept living area centers around a cozy gas-burning fireplace, creating an inviting space for relaxing or hosting guests.
Step outside to a covered back patio where you can enjoy quiet evenings overlooking a private, wooded backdrop. The home backs to mature trees and offers breathtaking views from the front porch and front-facing windows. Nature lovers will appreciate the frequent visits from deer and turkeys, adding to the peaceful, country-like atmosphere.
Additional features include an encapsulated crawl space for added energy efficiency and generous storage throughout, including custom cabinetry and large closets. With its thoughtful design, premium finishes, and serene setting, this home is the perfect blend of luxury and livability.
Don’t miss your chance to own this exceptional custom home—where every detail has been carefully considered to create a space that truly feels like home.
Listing Agent
Compass Brokerage Phone: 6156368276 License #358398 Listed on: 09/22/2025

Home Details
Home Type
- Single Family
Est. Annual Taxes
- $3,155
Year Built
- Built in 2020
Lot Details
- 0.37 Acre Lot
- Hilly Lot
HOA Fees
- $25 Monthly HOA Fees
Parking
- 2 Car Garage
- 4 Open Parking Spaces
- Side Facing Garage
- Garage Door Opener
- Driveway
Home Design
- Traditional Architecture
- Brick Exterior Construction
- Shingle Roof
Interior Spaces
- 2,850 Sq Ft Home
- Property has 2 Levels
- Open Floorplan
- Built-In Features
- High Ceiling
- Ceiling Fan
- Gas Fireplace
- Entrance Foyer
- Great Room with Fireplace
- Separate Formal Living Room
- Interior Storage Closet
- Washer and Electric Dryer Hookup
- Crawl Space
- Property Views
Kitchen
- Eat-In Kitchen
- Microwave
- Dishwasher
- Disposal
Flooring
- Wood
- Carpet
- Tile
Bedrooms and Bathrooms
- 3 Main Level Bedrooms
- Walk-In Closet
- Low Flow Plumbing Fixtures
Home Security
- Carbon Monoxide Detectors
- Fire and Smoke Detector
Eco-Friendly Details
- Energy-Efficient Insulation
- Energy-Efficient Thermostat
Outdoor Features
- Covered Patio or Porch
Schools
- Vena Stuart Elementary School
- Joe Shafer Middle School
- Gallatin Senior High School
Utilities
- Central Heating and Cooling System
- Heating System Uses Natural Gas
- High Speed Internet
- Cable TV Available
Community Details
- Enoch Hills Subdivision
Listing and Financial Details
- Assessor Parcel Number 112O G 01800 000
3D Interior and Exterior Tours
Floorplans
Map
Home Values in the Area
Average Home Value in this Area
Tax History
| Year | Tax Paid | Tax Assessment Tax Assessment Total Assessment is a certain percentage of the fair market value that is determined by local assessors to be the total taxable value of land and additions on the property. | Land | Improvement |
|---|---|---|---|---|
| 2024 | $2,299 | $161,775 | $17,500 | $144,275 |
| 2023 | $2,692 | $88,200 | $13,500 | $74,700 |
| 2022 | $2,701 | $88,200 | $13,500 | $74,700 |
| 2021 | $2,701 | $88,200 | $13,500 | $74,700 |
| 2020 | $1,826 | $88,200 | $13,500 | $74,700 |
| 2019 | $413 | $0 | $0 | $0 |
| 2018 | $344 | $0 | $0 | $0 |
| 2017 | $344 | $0 | $0 | $0 |
Property History
| Date | Event | Price | List to Sale | Price per Sq Ft |
|---|---|---|---|---|
| 10/23/2025 10/23/25 | Price Changed | $585,000 | -2.5% | $205 / Sq Ft |
| 09/22/2025 09/22/25 | For Sale | $599,900 | -- | $210 / Sq Ft |
Purchase History
| Date | Type | Sale Price | Title Company |
|---|---|---|---|
| Warranty Deed | $394,950 | Creekside Title | |
| Warranty Deed | $275,000 | None Available |
Mortgage History
| Date | Status | Loan Amount | Loan Type |
|---|---|---|---|
| Open | $355,455 | New Conventional |
About the Listing Agent

Hi, I'm Cathy Schuster—a dedicated real estate professional committed to helping you navigate every step of the buying or selling journey with confidence and clarity. Whether you're purchasing your first home, searching for your dream property, or preparing to list, my goal is to make the process as smooth, informed, and stress-free as possible.
With a deep understanding of the local market and a genuine passion for helping people, I take pride in offering personalized service tailored
Cathy's Other Listings
Source: Realtracs
MLS Number: 3000489
APN: 083112O G 01800
- 147 Enoch Way
- 214 Hutch Ct
- 386 Woodlands Dr
- 233 Timberlane Rd
- 443 Rocky Crest Dr
- 478 Marble Ct
- 262 Bayhill Dr
- 1680 Cottage Dr
- 1533 Cottage Dr
- 1903 Cottage Dr
- 2540 Cottage Dr
- 1296 Cottage Dr
- 346 Cottage Dr
- 331 Bayhill Dr
- Cedar Plan at Cumberland Landing
- Tupelo Plan at Cumberland Landing
- Birch Plan at Cumberland Landing
- Spruce Plan at Cumberland Landing
- Hazel Plan at Cumberland Landing
- 277 Chipaway Dr
- 331 Bayhill Dr
- 147 Sunset Dr
- 1056 Lindyn Lee Way
- 586 Hollerman Ln
- 1032 Monticello Place
- 1015 Monticello Place
- 321 North Dr
- 625 Martha Ave
- 550 E Bledsoe St
- 1546 Winding Way Cir
- 347 E Park Ave
- 341 E Park Ave
- 101 E Gray St Unit 8
- 101 E Gray St Unit 2
- 415 Hartford Cir
- 143 Morrison St Unit 1
- 1590 Airport Rd
- 618 Cross St
- 145 E Park Ave Unit A
- 127 E Park Ave Unit A





