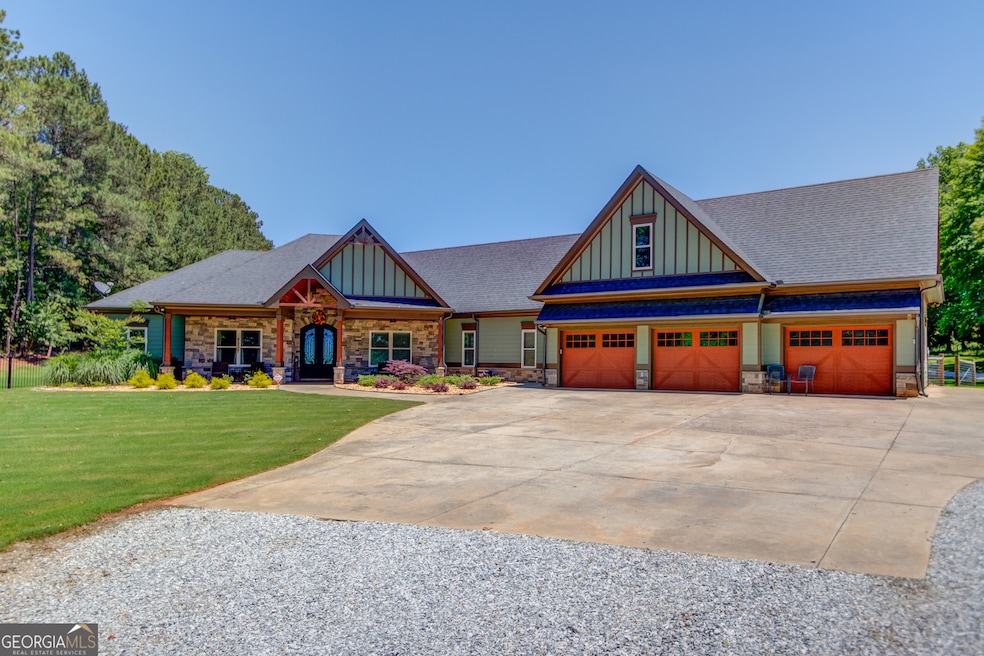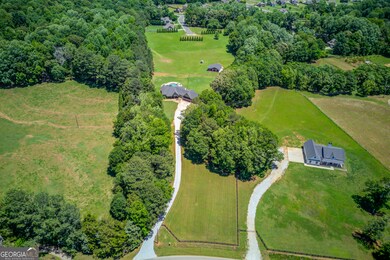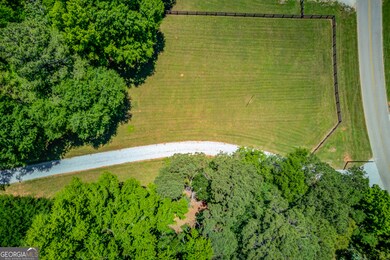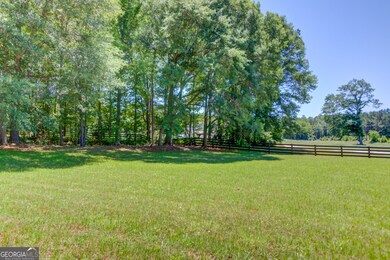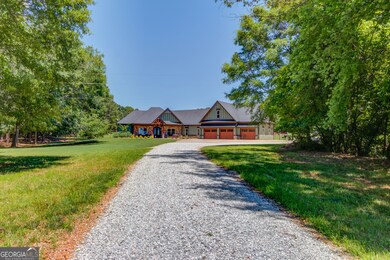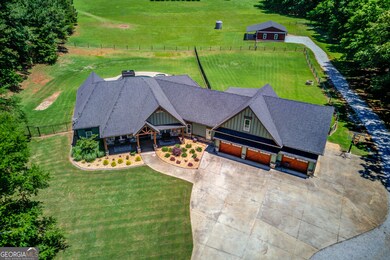
$1,799,000
- 6 Beds
- 5.5 Baths
- 6,459 Sq Ft
- 1126 Shoreline Dr
- Jefferson, GA
WHERE ELSE CAN YOU FIND 8 FABULOUS WATERFRONT ACRES ON A PRIVATE WATERSPORTS LAKE IN GEORGIA? THE VIEW. THE PRIVACY. THE LIFESTYLE. UNRIVALED. Tucked away at the end of a quiet cul-de-sac, behind a natural berm that conceals it from the street, this exceptional 6-bedroom, 5.5-bathroom lakefront estate delivers unmatched seclusion, elegance, and breathtaking views. A treelined circle drive curves
Cheryl Kerr Heartland Real Estate
