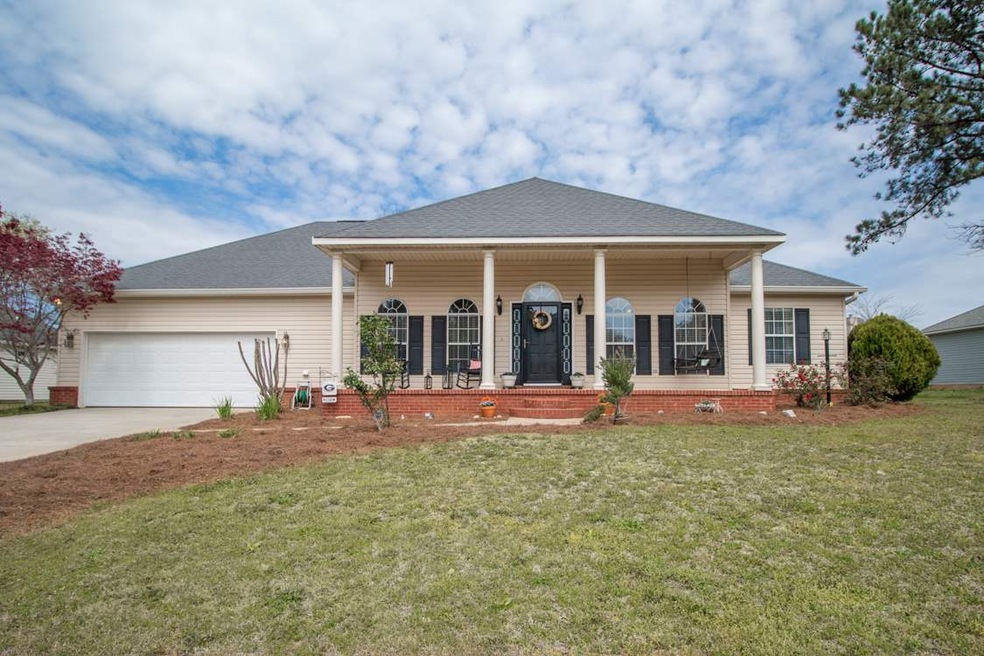
Highlights
- Hydromassage or Jetted Bathtub
- Granite Countertops
- Double Pane Windows
- 1 Fireplace
- Eat-In Kitchen
- Patio
About This Home
As of August 2017Imagine sipping tea on your rocking chair front porch, watching the summer sun fade in the distance... That can be reality in this Beautiful 4 Bedroom/ 2 Bath house. The Kitchen includes a Breakfast Bar, Designer Cabinets, Granite Counter tops, Pantry, and a Laundry Room with a plethora of storage. Split floor plan offers you privacy in your large master suite. It includes his/hers vanity, jetted tub and his/her closets. Big backyard is perfect for entertaining.
Home Details
Home Type
- Single Family
Est. Annual Taxes
- $2,405
Year Built
- Built in 1998
Lot Details
- 0.34 Acre Lot
- Privacy Fence
Home Design
- Slab Foundation
- Vinyl Siding
Interior Spaces
- 2,126 Sq Ft Home
- 1-Story Property
- Ceiling Fan
- 1 Fireplace
- Double Pane Windows
- Dining Room
- Storage In Attic
Kitchen
- Eat-In Kitchen
- Breakfast Bar
- Electric Range
- Microwave
- Dishwasher
- Granite Countertops
- Disposal
Flooring
- Carpet
- Tile
- Vinyl
Bedrooms and Bathrooms
- 4 Bedrooms
- Split Bedroom Floorplan
- 2 Full Bathrooms
- Hydromassage or Jetted Bathtub
Parking
- 2 Car Garage
- Garage Door Opener
Outdoor Features
- Patio
Utilities
- Central Heating and Cooling System
- Heat Pump System
- Underground Utilities
- Septic Tank
Listing and Financial Details
- Legal Lot and Block 49 / A
- Assessor Parcel Number 00046C 211000
Ownership History
Purchase Details
Home Financials for this Owner
Home Financials are based on the most recent Mortgage that was taken out on this home.Purchase Details
Home Financials for this Owner
Home Financials are based on the most recent Mortgage that was taken out on this home.Purchase Details
Purchase Details
Purchase Details
Purchase Details
Purchase Details
Similar Homes in Byron, GA
Home Values in the Area
Average Home Value in this Area
Purchase History
| Date | Type | Sale Price | Title Company |
|---|---|---|---|
| Warranty Deed | $173,000 | None Available | |
| Interfamily Deed Transfer | -- | None Available | |
| Warranty Deed | $160,000 | None Available | |
| Deed | -- | -- | |
| Deed | -- | -- | |
| Deed | -- | -- | |
| Deed | $130,400 | -- | |
| Deed | $16,000 | -- |
Mortgage History
| Date | Status | Loan Amount | Loan Type |
|---|---|---|---|
| Open | $164,350 | New Conventional | |
| Previous Owner | $163,840 | VA | |
| Previous Owner | $15,000 | Credit Line Revolving |
Property History
| Date | Event | Price | Change | Sq Ft Price |
|---|---|---|---|---|
| 08/18/2017 08/18/17 | Sold | $173,000 | -3.8% | $81 / Sq Ft |
| 07/11/2017 07/11/17 | Pending | -- | -- | -- |
| 03/23/2017 03/23/17 | For Sale | $179,900 | +12.4% | $85 / Sq Ft |
| 04/19/2013 04/19/13 | Sold | $160,000 | -5.8% | $75 / Sq Ft |
| 03/16/2013 03/16/13 | Pending | -- | -- | -- |
| 09/24/2012 09/24/12 | For Sale | $169,900 | -- | $80 / Sq Ft |
Tax History Compared to Growth
Tax History
| Year | Tax Paid | Tax Assessment Tax Assessment Total Assessment is a certain percentage of the fair market value that is determined by local assessors to be the total taxable value of land and additions on the property. | Land | Improvement |
|---|---|---|---|---|
| 2024 | $2,405 | $100,520 | $12,000 | $88,520 |
| 2023 | $1,984 | $82,080 | $10,000 | $72,080 |
| 2022 | $1,762 | $72,920 | $10,000 | $62,920 |
| 2021 | $1,634 | $67,240 | $10,000 | $57,240 |
| 2020 | $1,576 | $64,560 | $6,400 | $58,160 |
| 2019 | $1,576 | $64,560 | $6,400 | $58,160 |
| 2018 | $1,576 | $64,560 | $6,400 | $58,160 |
| 2017 | $1,544 | $63,200 | $6,400 | $56,800 |
| 2016 | $1,547 | $63,200 | $6,400 | $56,800 |
| 2015 | $1,550 | $63,200 | $6,400 | $56,800 |
| 2014 | -- | $63,200 | $6,400 | $56,800 |
| 2013 | -- | $63,680 | $6,400 | $57,280 |
Agents Affiliated with this Home
-
Scott Street

Seller's Agent in 2017
Scott Street
LANDMARK REALTY
(478) 542-0116
8 in this area
138 Total Sales
-
Julie Hastings

Seller's Agent in 2013
Julie Hastings
SOUTHERN CLASSIC REALTORS
(478) 213-3836
29 in this area
161 Total Sales
Map
Source: Central Georgia MLS
MLS Number: 171664
APN: 00046C211000
- 942 Amelia Dr
- 116 Dundee Pass
- 162 Amelia Dr
- 196 Amelia Dr
- 0 Dora Ln Unit 10567013
- 0 Dora Ln Unit 254707
- 206 Bunker Hill Dr
- 127 Marlin Terrace
- 101 Gleneagle Dr
- 136 Shamrock Cir
- 2920 Us Highway 41
- 175 Arbor Creek
- 707 Georgian Walk
- 712 Georgian Walk
- 700 Georgian Walk
- 605 Georgian Walk
- 609 Georgian Walk
- 606 Georgian Walk
- 706 Georgian Walk
- 203 Georgian Walk
