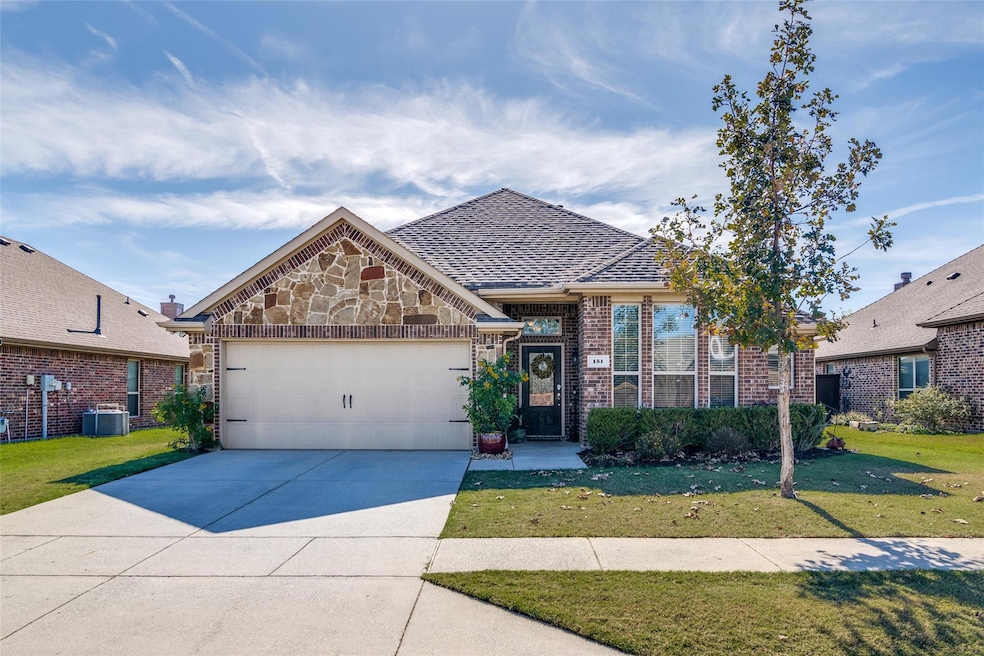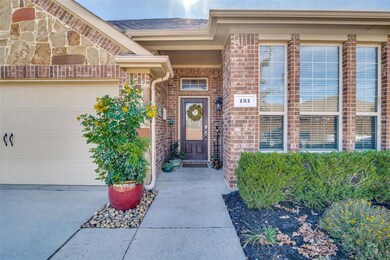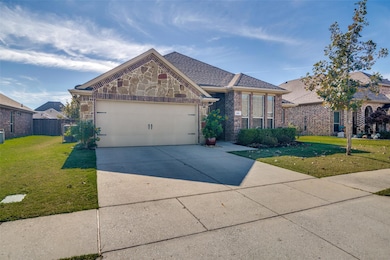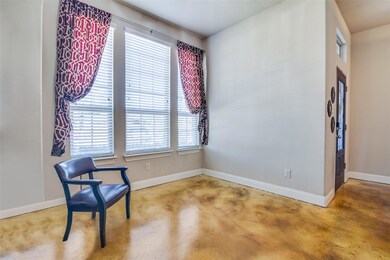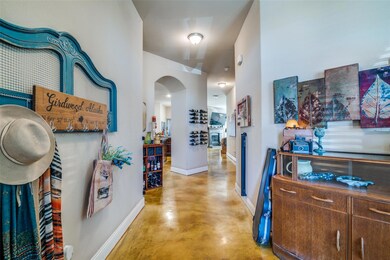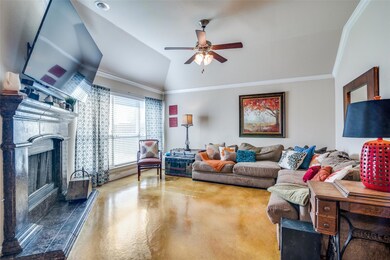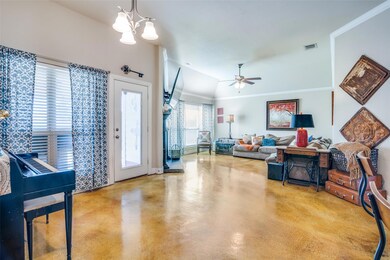
Highlights
- Fitness Center
- Fishing
- Granite Countertops
- Herman E. Utley Middle School Rated A
- Traditional Architecture
- Private Yard
About This Home
As of May 2025PRICED TO SELL!!! Welcome home to this charming, one-owner residence in the highly sought-after Rockwall ISD! This 3-bedroom, 2-bath home offers a spacious, open-concept layout with beautiful stained concrete floors throughout—no carpet! The stunning kitchen features granite countertops, a gas cooktop, high-quality cabinetry with ample storage, and seamlessly flows into the cozy living area complete with a gas fireplace, perfect for entertaining.The generous primary suite offers a spa-like en-suite bath with a separate soaking tub, walk-in shower, double vanity, and a large walk-in closet. The secondary bedrooms are well-sized, providing comfort for family or guests. Enjoy outdoor living on the covered back patio, ideal for relaxing evenings. The garage comes with durable epoxy flooring, and a brand new large-capacity water heater was just installed for your convenience. Situated within walking distance to the local elementary school, parks, and a picturesque pond perfect for catch-and-release fishing, this home offers a lifestyle of both comfort and convenience. Plus, you'll love the quick access to shopping, dining, and the impressive Fresh grocery store, with an easy commute to Dallas. Don't miss this rare find! ATTENTION INVESTORS! An excellent opportunity awaits—this property is perfect for a rental investment!
Last Agent to Sell the Property
INC Realty LLC Brokerage Phone: 972-351-1095 License #0722821 Listed on: 11/13/2024

Home Details
Home Type
- Single Family
Est. Annual Taxes
- $5,342
Year Built
- Built in 2014
Lot Details
- 6,708 Sq Ft Lot
- Wood Fence
- Brick Fence
- Interior Lot
- Private Yard
- Back Yard
HOA Fees
- $54 Monthly HOA Fees
Parking
- 2 Car Attached Garage
- Front Facing Garage
- Epoxy
- Driveway
Home Design
- Traditional Architecture
- Slab Foundation
- Frame Construction
- Composition Roof
Interior Spaces
- 1,886 Sq Ft Home
- 1-Story Property
- Ceiling Fan
- Wood Burning Fireplace
- Gas Fireplace
- Window Treatments
- Living Room with Fireplace
Kitchen
- Gas Cooktop
- <<microwave>>
- Dishwasher
- Kitchen Island
- Granite Countertops
- Disposal
Flooring
- Painted or Stained Flooring
- Concrete
Bedrooms and Bathrooms
- 3 Bedrooms
- Walk-In Closet
- 2 Full Bathrooms
- Double Vanity
Outdoor Features
- Covered patio or porch
- Rain Gutters
Schools
- Lupe Garcia Elementary School
- Heath High School
Utilities
- Central Heating and Cooling System
- Heating System Uses Natural Gas
- Gas Water Heater
- High Speed Internet
Listing and Financial Details
- Legal Lot and Block 20 / I
- Assessor Parcel Number 000000072864
Community Details
Overview
- Association fees include all facilities, management, ground maintenance
- Assured Management Association
- Williamsburg Ph 1A Subdivision
Recreation
- Community Playground
- Fitness Center
- Community Pool
- Fishing
- Park
Ownership History
Purchase Details
Purchase Details
Purchase Details
Home Financials for this Owner
Home Financials are based on the most recent Mortgage that was taken out on this home.Similar Homes in the area
Home Values in the Area
Average Home Value in this Area
Purchase History
| Date | Type | Sale Price | Title Company |
|---|---|---|---|
| Warranty Deed | -- | None Listed On Document | |
| Warranty Deed | -- | None Listed On Document | |
| Vendors Lien | -- | None Available |
Mortgage History
| Date | Status | Loan Amount | Loan Type |
|---|---|---|---|
| Previous Owner | $207,912 | FHA | |
| Previous Owner | $209,142 | FHA |
Property History
| Date | Event | Price | Change | Sq Ft Price |
|---|---|---|---|---|
| 05/19/2025 05/19/25 | Sold | -- | -- | -- |
| 04/30/2025 04/30/25 | Pending | -- | -- | -- |
| 04/03/2025 04/03/25 | Price Changed | $314,000 | -1.6% | $166 / Sq Ft |
| 03/19/2025 03/19/25 | Price Changed | $319,000 | -1.8% | $169 / Sq Ft |
| 03/11/2025 03/11/25 | For Sale | $325,000 | +1.6% | $172 / Sq Ft |
| 02/24/2025 02/24/25 | Sold | -- | -- | -- |
| 02/11/2025 02/11/25 | Pending | -- | -- | -- |
| 01/20/2025 01/20/25 | Price Changed | $320,000 | -8.6% | $170 / Sq Ft |
| 11/13/2024 11/13/24 | For Sale | $350,000 | -- | $186 / Sq Ft |
Tax History Compared to Growth
Tax History
| Year | Tax Paid | Tax Assessment Tax Assessment Total Assessment is a certain percentage of the fair market value that is determined by local assessors to be the total taxable value of land and additions on the property. | Land | Improvement |
|---|---|---|---|---|
| 2023 | $5,376 | $311,430 | $0 | $0 |
| 2022 | $5,099 | $283,118 | $0 | $0 |
| 2021 | $4,881 | $257,380 | $87,000 | $170,380 |
| 2020 | $4,797 | $245,300 | $69,960 | $175,340 |
| 2019 | $5,027 | $245,300 | $69,960 | $175,340 |
| 2018 | $4,911 | $236,000 | $67,980 | $168,020 |
| 2017 | $5,153 | $241,710 | $66,000 | $175,710 |
| 2016 | $4,795 | $224,900 | $66,000 | $158,900 |
| 2015 | $1,942 | $206,850 | $40,000 | $166,850 |
| 2014 | $1,942 | $30,000 | $30,000 | $0 |
Agents Affiliated with this Home
-
Anyiesa Johnson
A
Seller's Agent in 2025
Anyiesa Johnson
Anyiesa Johnson
-
Tracy Wood
T
Seller's Agent in 2025
Tracy Wood
INC Realty LLC
(972) 399-6464
82 Total Sales
-
Gloria Mays
G
Seller Co-Listing Agent in 2025
Gloria Mays
Gloria Mays
(469) 809-1194
586 Total Sales
-
Sheridan Lewis
S
Buyer's Agent in 2025
Sheridan Lewis
Worth Real Estate
(972) 400-1996
51 Total Sales
-
Lisa Soltesz
L
Buyer's Agent in 2025
Lisa Soltesz
Opendoor Brokerage, LLC
Map
Source: North Texas Real Estate Information Systems (NTREIS)
MLS Number: 20776331
APN: 72864
- 124 Griffin Ave
- 156 Pleasant Hill Ln
- 181 Griffin Ave
- 176 Pleasant Hill Ln
- 610 Bassett Hall Rd
- 528 England St
- 601 Bassett Hall Rd
- 493 Franklin St
- 183 Charleston Ln
- 189 Charleston Ln
- 732 Jamestown Ln
- 644 Caprice Bluff
- 426 Matador Dr
- 564 Embargo Dr
- 203 Golden Run Dr
- 636 Caprice Bluff
- 250 Landon Trail
- 418 Bassett Hall Rd
- 206 Campbell Ct
- 276 Jefferson Ln
