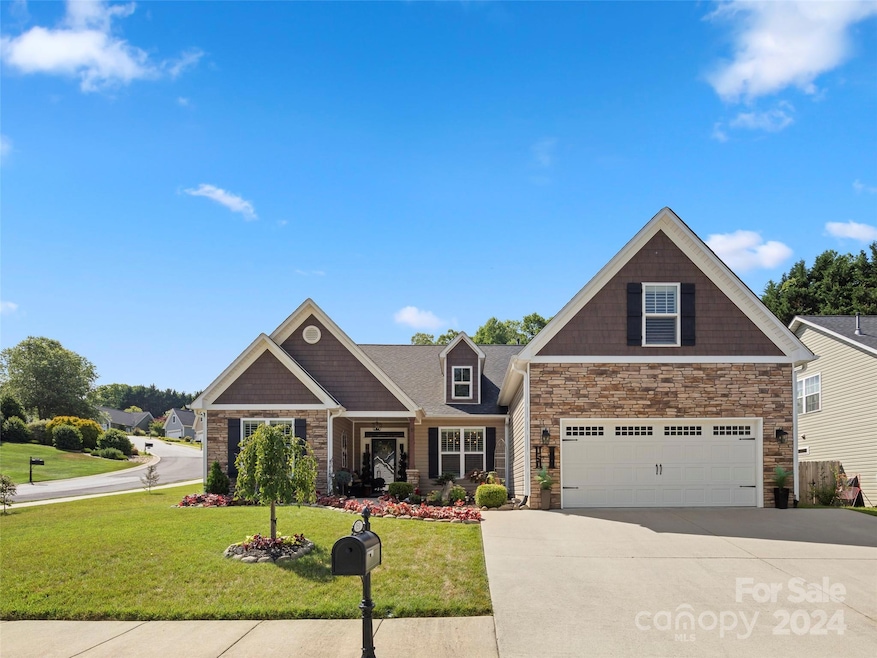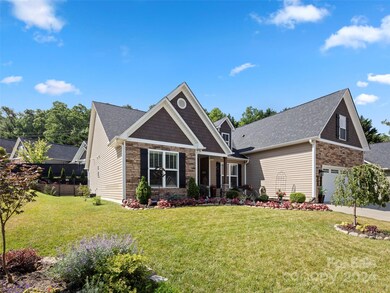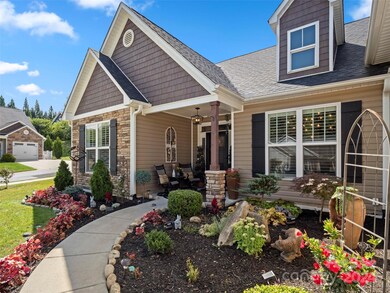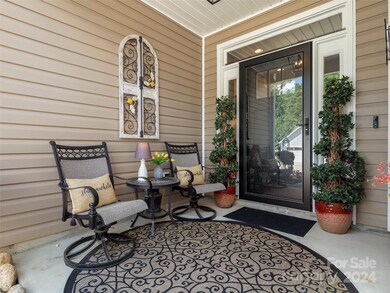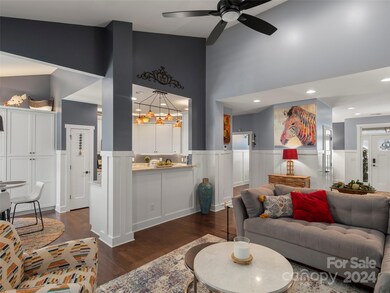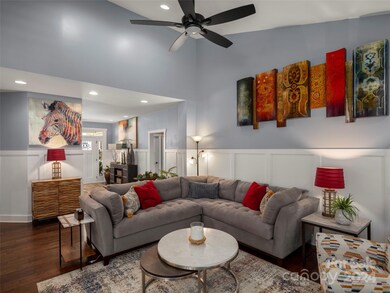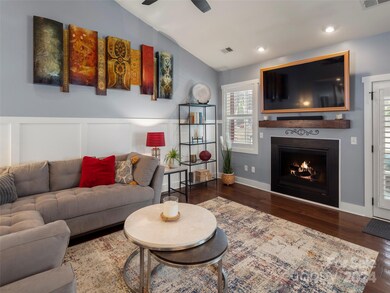
151 Grove End Rd Fletcher, NC 28732
Highlights
- Open Floorplan
- Arts and Crafts Architecture
- Screened Porch
- Glenn C. Marlow Elementary School Rated A
- Wood Flooring
- Fireplace
About This Home
As of August 2024This charming residence, nestled on a corner lot, is a blend of modern elegance with thoughtful upgrades throughout. Step into a freshly painted interior complemented by vaulted ceilings, all new light fixtures, custom plantation shutters, newly renovated master shower & large custom closets that provide ample storage & space. Entertaining is a joy with the addition of the glassed-in patio room, complete with new flooring & stylish light fixtures, where you can enjoy the outdoors year-round. Outside, the property shines with extensive landscaping, includes a new stone retaining wall & fencing that enhances the backyard's charm & functionality. Included above the garage is a versatile bonus/bedroom with brand new flooring that offers flexibility to accommodate various needs. Located in a highly desirable & convenient Fletcher location, this home offers easy access to schools, shopping, dining & more. Don't miss your chance to own this well maintained and beautifully upgraded residence
Last Agent to Sell the Property
Allen Tate/Beverly-Hanks Asheville-Biltmore Park Brokerage Email: debbie.hrncir@allentate.com License #299632 Listed on: 07/03/2024

Home Details
Home Type
- Single Family
Est. Annual Taxes
- $2,498
Year Built
- Built in 2017
Lot Details
- Fenced
- Property is zoned R-2
Home Design
- Arts and Crafts Architecture
- Slab Foundation
- Vinyl Siding
- Stone Veneer
Interior Spaces
- Open Floorplan
- Ceiling Fan
- Fireplace
- Screened Porch
- Wood Flooring
- Laundry Room
Kitchen
- Gas Range
- Microwave
- Dishwasher
Bedrooms and Bathrooms
- Split Bedroom Floorplan
- Walk-In Closet
- Garden Bath
Parking
- Attached Garage
- Driveway
Schools
- Glen Marlow Elementary School
- Rugby Middle School
- West Henderson High School
Utilities
- Forced Air Zoned Heating and Cooling System
- Heat Pump System
- Underground Utilities
- Tankless Water Heater
- Gas Water Heater
Community Details
- St Johns Wood Subdivision
- Mandatory Home Owners Association
Listing and Financial Details
- Assessor Parcel Number 9653317345
Ownership History
Purchase Details
Home Financials for this Owner
Home Financials are based on the most recent Mortgage that was taken out on this home.Purchase Details
Home Financials for this Owner
Home Financials are based on the most recent Mortgage that was taken out on this home.Purchase Details
Home Financials for this Owner
Home Financials are based on the most recent Mortgage that was taken out on this home.Purchase Details
Home Financials for this Owner
Home Financials are based on the most recent Mortgage that was taken out on this home.Purchase Details
Similar Homes in Fletcher, NC
Home Values in the Area
Average Home Value in this Area
Purchase History
| Date | Type | Sale Price | Title Company |
|---|---|---|---|
| Warranty Deed | $650,000 | None Listed On Document | |
| Warranty Deed | $560,000 | Goosmann Rose Colvard & Cramer | |
| Warranty Deed | $418,000 | None Available | |
| Warranty Deed | $355,000 | -- | |
| Warranty Deed | $160,000 | -- |
Mortgage History
| Date | Status | Loan Amount | Loan Type |
|---|---|---|---|
| Open | $350,000 | New Conventional | |
| Previous Owner | $397,100 | New Conventional | |
| Previous Owner | $370,000 | VA | |
| Previous Owner | $366,696 | VA |
Property History
| Date | Event | Price | Change | Sq Ft Price |
|---|---|---|---|---|
| 08/23/2024 08/23/24 | Sold | $650,000 | 0.0% | $263 / Sq Ft |
| 07/04/2024 07/04/24 | Pending | -- | -- | -- |
| 07/03/2024 07/03/24 | For Sale | $650,000 | +16.1% | $263 / Sq Ft |
| 08/22/2022 08/22/22 | Sold | $560,000 | +1.8% | $227 / Sq Ft |
| 07/07/2022 07/07/22 | Pending | -- | -- | -- |
| 06/30/2022 06/30/22 | For Sale | $550,000 | +31.6% | $223 / Sq Ft |
| 08/12/2020 08/12/20 | Sold | $418,000 | +0.2% | $181 / Sq Ft |
| 06/30/2020 06/30/20 | Pending | -- | -- | -- |
| 06/26/2020 06/26/20 | For Sale | $417,000 | -- | $180 / Sq Ft |
Tax History Compared to Growth
Tax History
| Year | Tax Paid | Tax Assessment Tax Assessment Total Assessment is a certain percentage of the fair market value that is determined by local assessors to be the total taxable value of land and additions on the property. | Land | Improvement |
|---|---|---|---|---|
| 2025 | $2,498 | $579,500 | $125,000 | $454,500 |
| 2024 | $2,498 | $579,500 | $125,000 | $454,500 |
| 2023 | $2,498 | $579,500 | $125,000 | $454,500 |
| 2022 | $2,014 | $359,000 | $67,500 | $291,500 |
| 2021 | $2,014 | $359,000 | $67,500 | $291,500 |
| 2020 | $2,014 | $359,000 | $0 | $0 |
| 2019 | $1,984 | $353,700 | $0 | $0 |
| 2018 | $1,572 | $40,000 | $0 | $0 |
| 2017 | $226 | $40,000 | $0 | $0 |
| 2016 | $226 | $40,000 | $0 | $0 |
| 2015 | -- | $40,000 | $0 | $0 |
| 2014 | -- | $40,000 | $0 | $0 |
Agents Affiliated with this Home
-

Seller's Agent in 2024
Debbie Hrncir
Allen Tate/Beverly-Hanks Asheville-Biltmore Park
(828) 329-5365
26 in this area
159 Total Sales
-

Buyer's Agent in 2024
Kelly Frady
Allen Tate/Beverly-Hanks Asheville-North
(828) 251-0561
32 in this area
241 Total Sales
-
K
Buyer's Agent in 2022
Kelly Garrison
Allen Tate/Beverly-Hanks Asheville-Biltmore Park
-
S
Seller's Agent in 2020
Susan Duncan
EXP Realty LLC
-
M
Buyer's Agent in 2020
Melissa McIntyre
Aiken Realty
(828) 777-0193
2 in this area
25 Total Sales
Map
Source: Canopy MLS (Canopy Realtor® Association)
MLS Number: 4157635
APN: 1000086
- 57 Regent Dr
- 50 Grove End Rd
- 10 Grove End Rd
- 16 Red Barn Ln
- 14 Stonehollow Rd
- 330 Stonehollow Rd
- 60 Sunflower Ln
- 18 Southchase Dr
- 502 Windsor Forest Ct
- 19 Golden Oaks Ln
- 15 Golden Oaks Ln
- 201 Windsor Forest Cir
- 18 Golden Oaks Ln
- 59 Poteat St
- 174 Ashelyn Park Dr
- 136 Ashelyn Park Dr
- 32 Roberts St
- 385 Glensprings Dr Unit 269
- 14 New Bern Dr
- 989 Thorncrest Ct
