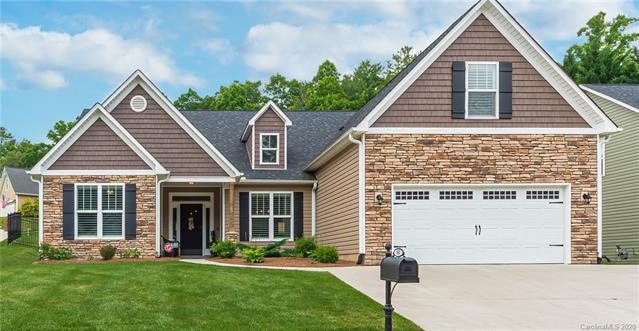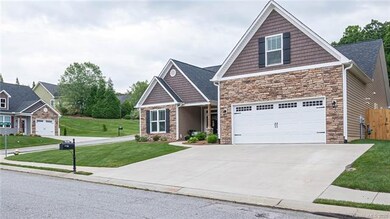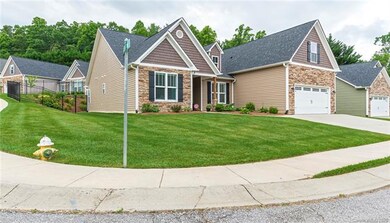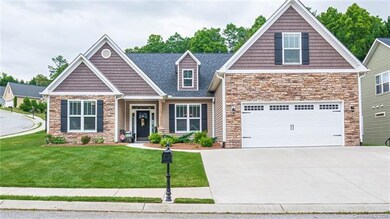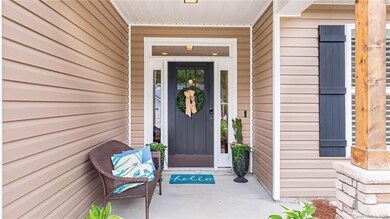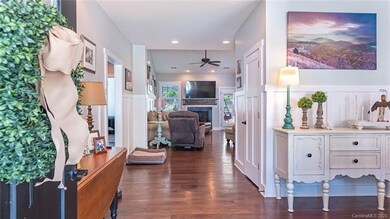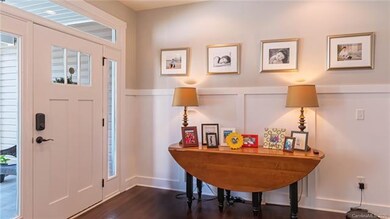
151 Grove End Rd Fletcher, NC 28732
Highlights
- Arts and Crafts Architecture
- Wood Flooring
- Gas Log Fireplace
- Glenn C. Marlow Elementary School Rated A
- Corner Lot
About This Home
As of August 2024Pristine 4br/2.5ba home built in 2017 on corner lot in popular Fletcher area. Popular Open floor plan with 4th bedroom over the insulated (energy saver) 2 car garage. Kitchen has floor to ceiling built-in pantry, high end granite counters and beautiful farmstyle appeal. Tankless Hot water heater is a spoiler alert! Trey ceilings in large Master Bedroom and oversize walk in closet off of Master Bath. Living room and dining area with vaulted ceilings , and board and batten paneling, opening up to beautiful kitchen. The selections seller made when building this home are exquisite. Location is minutes from grocery store, major shopping and interstates, but yet a peaceful setting. CPI keyless security system controlled by your phone - conveys with home.
Last Agent to Sell the Property
Susan Duncan
EXP Realty LLC License #C21583 Listed on: 06/26/2020

Home Details
Home Type
- Single Family
Year Built
- Built in 2017
HOA Fees
- $9 Monthly HOA Fees
Parking
- 2
Home Design
- Arts and Crafts Architecture
- Slab Foundation
- Vinyl Siding
Interior Spaces
- Gas Log Fireplace
Flooring
- Wood
- Vinyl Plank
Additional Features
- Corner Lot
- Heating System Uses Natural Gas
Listing and Financial Details
- Assessor Parcel Number 1000086
Ownership History
Purchase Details
Home Financials for this Owner
Home Financials are based on the most recent Mortgage that was taken out on this home.Purchase Details
Home Financials for this Owner
Home Financials are based on the most recent Mortgage that was taken out on this home.Purchase Details
Home Financials for this Owner
Home Financials are based on the most recent Mortgage that was taken out on this home.Purchase Details
Home Financials for this Owner
Home Financials are based on the most recent Mortgage that was taken out on this home.Purchase Details
Similar Homes in Fletcher, NC
Home Values in the Area
Average Home Value in this Area
Purchase History
| Date | Type | Sale Price | Title Company |
|---|---|---|---|
| Warranty Deed | $650,000 | None Listed On Document | |
| Warranty Deed | $560,000 | Goosmann Rose Colvard & Cramer | |
| Warranty Deed | $418,000 | None Available | |
| Warranty Deed | $355,000 | -- | |
| Warranty Deed | $160,000 | -- |
Mortgage History
| Date | Status | Loan Amount | Loan Type |
|---|---|---|---|
| Open | $350,000 | New Conventional | |
| Previous Owner | $397,100 | New Conventional | |
| Previous Owner | $370,000 | VA | |
| Previous Owner | $366,696 | VA |
Property History
| Date | Event | Price | Change | Sq Ft Price |
|---|---|---|---|---|
| 08/23/2024 08/23/24 | Sold | $650,000 | 0.0% | $263 / Sq Ft |
| 07/04/2024 07/04/24 | Pending | -- | -- | -- |
| 07/03/2024 07/03/24 | For Sale | $650,000 | +16.1% | $263 / Sq Ft |
| 08/22/2022 08/22/22 | Sold | $560,000 | +1.8% | $227 / Sq Ft |
| 07/07/2022 07/07/22 | Pending | -- | -- | -- |
| 06/30/2022 06/30/22 | For Sale | $550,000 | +31.6% | $223 / Sq Ft |
| 08/12/2020 08/12/20 | Sold | $418,000 | +0.2% | $181 / Sq Ft |
| 06/30/2020 06/30/20 | Pending | -- | -- | -- |
| 06/26/2020 06/26/20 | For Sale | $417,000 | -- | $180 / Sq Ft |
Tax History Compared to Growth
Tax History
| Year | Tax Paid | Tax Assessment Tax Assessment Total Assessment is a certain percentage of the fair market value that is determined by local assessors to be the total taxable value of land and additions on the property. | Land | Improvement |
|---|---|---|---|---|
| 2025 | $2,498 | $579,500 | $125,000 | $454,500 |
| 2024 | $2,498 | $579,500 | $125,000 | $454,500 |
| 2023 | $2,498 | $579,500 | $125,000 | $454,500 |
| 2022 | $2,014 | $359,000 | $67,500 | $291,500 |
| 2021 | $2,014 | $359,000 | $67,500 | $291,500 |
| 2020 | $2,014 | $359,000 | $0 | $0 |
| 2019 | $1,984 | $353,700 | $0 | $0 |
| 2018 | $1,572 | $40,000 | $0 | $0 |
| 2017 | $226 | $40,000 | $0 | $0 |
| 2016 | $226 | $40,000 | $0 | $0 |
| 2015 | -- | $40,000 | $0 | $0 |
| 2014 | -- | $40,000 | $0 | $0 |
Agents Affiliated with this Home
-
Debbie Hrncir

Seller's Agent in 2024
Debbie Hrncir
Allen Tate/Beverly-Hanks Asheville-Biltmore Park
(828) 329-5365
22 in this area
153 Total Sales
-
Kelly Frady

Buyer's Agent in 2024
Kelly Frady
Allen Tate/Beverly-Hanks Asheville-North
(828) 251-0561
32 in this area
238 Total Sales
-
K
Buyer's Agent in 2022
Kelly Garrison
Allen Tate/Beverly-Hanks Asheville-Biltmore Park
-
S
Seller's Agent in 2020
Susan Duncan
EXP Realty LLC
-
Melissa McIntyre
M
Buyer's Agent in 2020
Melissa McIntyre
Aiken Realty
(828) 777-0193
1 in this area
23 Total Sales
Map
Source: Canopy MLS (Canopy Realtor® Association)
MLS Number: CAR3633419
APN: 1000086
- 57 Regent Dr
- 50 Grove End Rd
- 14 Stonehollow Rd
- 330 Stonehollow Rd
- 18 Southchase Dr
- 224 River Birch Dr
- 19 Golden Oaks Ln
- 15 Golden Oaks Ln
- Cali Plan at Heritage Park
- Belhaven Plan at Heritage Park
- Wilmington Plan at Heritage Park
- Penwell Plan at Heritage Park
- Aria Plan at Heritage Park
- Winston Plan at Heritage Park
- Hayden Plan at Heritage Park
- Macon Plan at Heritage Park
- 59 Poteat St
- 989 Thorncrest Ct
- 705 Woodhill Dr
- 903 Woodhill Dr
