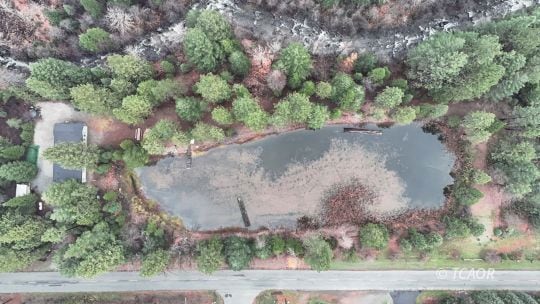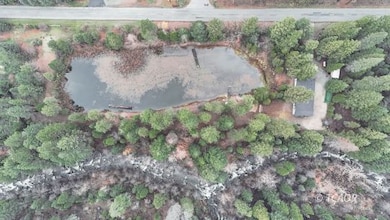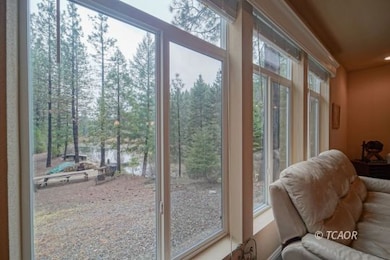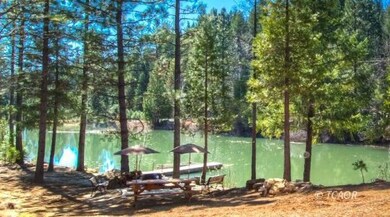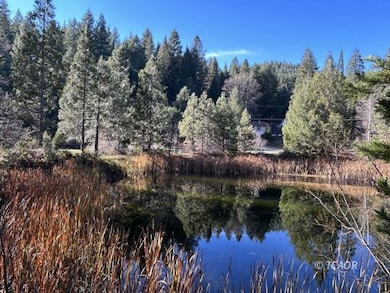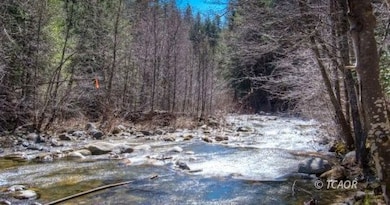
151 Guy Covington Dr Trinity Center, CA 96091
Estimated payment $2,460/month
Highlights
- Popular Property
- Near a National Forest
- Granite Countertops
- RV or Boat Parking
- Pond
- Bay Window
About This Home
Over 3 1/2 Acres surrounding the Old Covington Mill Pond. Property borders the majestic East Fork of Stuarts Fork & includes creek serenade and the Hobel Creek confluence. A RARE find, at less than a 1/4 mile off Highway 3 via a paved County Rd. In 2016, the current owners added a 'Top of the Line' Skyline 1610 sq ft home, with many 'bells and whistles' for the best in creature comforts. Features include a bay window, recessed 'tray' ceilings in the Great Room & Primary Bedroom, crown molding, recessed lighting, top-tier kitchen appliances, & upgraded cabinetry. Baths offer tiled shower, tub surround, and flooring. The X- tall transom windows grace the great room w/ majestic forest & pond views. The primary suite includes 2 closets, 1 in the bedroom & a walk-in closet in the bathroom vanity area. Convenient water filtration & Storage area is attached to the home. Add'l storage & a dog run w/ access @ the driveway. Outdoor patio w/ fire pit overlooks the pond. The seasonal pond w/ small dock, has water pumped from Creek for summer fun. Remain at your retreat, or make a short drive to lake boat launch, a scenic drive to Weaverville, Trinity Center, or the Trinity Alps Wilderness.
Listing Agent
Tri County Homes & Land Brokerage Phone: (530) 623-7664 License #00969262 Listed on: 11/21/2025
Property Details
Home Type
- Manufactured Home
Year Built
- Built in 2016
Lot Details
- 3.64 Acre Lot
- Dog Run
- Partially Fenced Property
- Few Trees
Parking
- RV or Boat Parking
Home Design
- Composition Roof
- Modular or Manufactured Materials
- Concrete Perimeter Foundation
Interior Spaces
- 1,610 Sq Ft Home
- 1-Story Property
- Ceiling Fan
- Window Treatments
- Bay Window
- Washer and Dryer
Kitchen
- Oven or Range
- Microwave
- Dishwasher
- Granite Countertops
Flooring
- Laminate
- Tile
Bedrooms and Bathrooms
- 3 Bedrooms
- Walk-In Closet
- 2 Full Bathrooms
Outdoor Features
- Pond
- Patio
- Exterior Lighting
- Outbuilding
Location
- Property is near creek
Schools
- Trinity Center Elementary School
- Trinity High School
Utilities
- Forced Air Heating System
- Heat Pump System
- Heating System Uses Propane
- 220 Volts
- Water Rights
- Propane Water Heater
- Septic Permit Issued
- Internet Available
- Satellite Dish
Community Details
- Near a National Forest
Listing and Financial Details
- Assessor Parcel Number 010-520-009-000
Map
Property History
| Date | Event | Price | List to Sale | Price per Sq Ft |
|---|---|---|---|---|
| 11/21/2025 11/21/25 | For Sale | $399,950 | -- | $248 / Sq Ft |
About the Listing Agent

BROKER / OWNER " PRO' in 'Our Neck of the Woods' "
37 years as a full-time licensed California Real Estate Professional. Clients today receive the same enthusiasm as my 1st in 1987, with the added benefit of seasoned expertise.
14 years of Bay Area Real Estate experience, plus 23 + years in Trinity County; creating a solid Real Estate Network through every kind of market.
It has proven effective for my clients and my business plan to retain a keen focus on residential homes & land
Nancy's Other Listings
Source: Trinity County Association of REALTORS®
MLS Number: 2112878
- 340 Lake Forest Dr
- 349 Lake Forest Dr
- 399 & 410 Lake Forest Dr
- 399 & 410 Lake Forest
- 410 Lake Forest Dr
- 750 & 798 Lake Forest Dr
- 761 Lake Forest Dr
- 107 Alpine Ct
- 121 Mountain Aire Ln
- 121, 141 Mountain Aire Rd
- 141 Mountain Aire Rd
- 490 Bear Paw Trail
- 351 Upper Moore Gulch
- 440 Upper Moore Gulch Rd
- 440 Upper Moore Rd
- 2512 Goose Ranch Rd
- 261 & 271 Salt Flat Rd
- 551 Twin Oaks Rd
- 250 Mary Ave
- 230 Mary Ave
- 1934 Parallel St Unit D
- 2104 Rosamond Ave Unit 3
- 1895 Benton Dr
- 3945 Travona St
- 717 Loma St
- 1229 Orange Ave
- 2142 Butte St
- 1046 Continental St
- 1300 Market St Unit 209
- 1633 Willis St
- 1633 Willis St
- 500 Hilltop Dr
- 910 Canby Rd
- 540 South St
- 1714 Milo Ave
- 1765 Laurel Ave Unit Condo A
- 1765 Laurel Ave Unit Condo A
- 1230 Canby Rd
- 3700 Churn Creek Rd
- 1671 Bramble Place Unit 3
Ask me questions while you tour the home.
