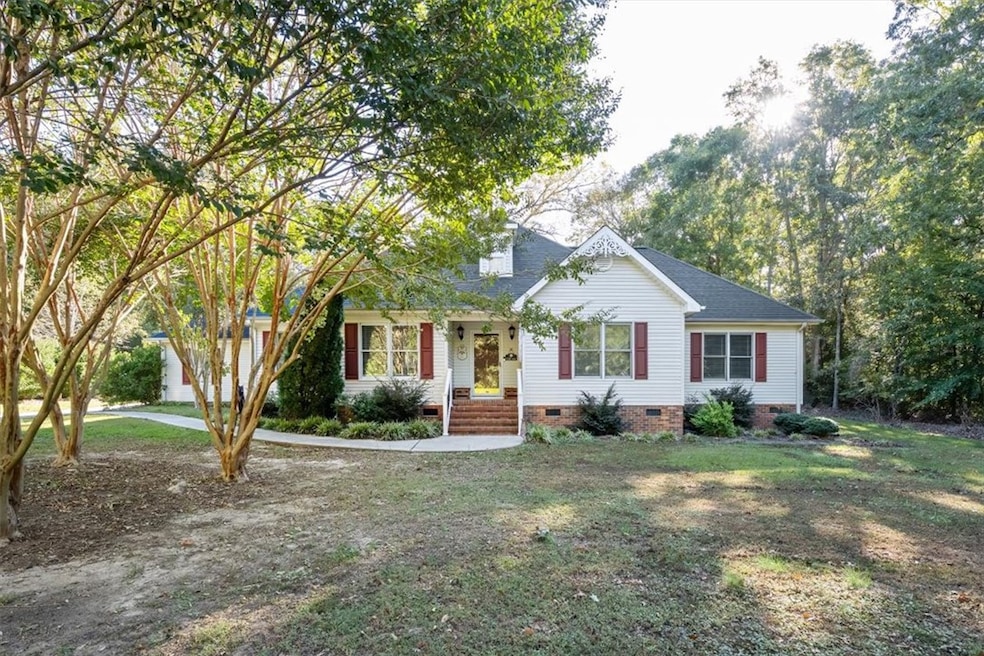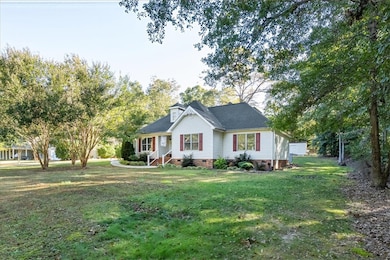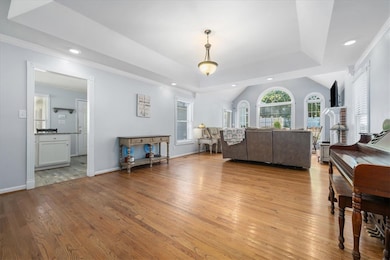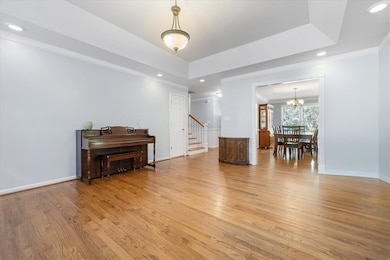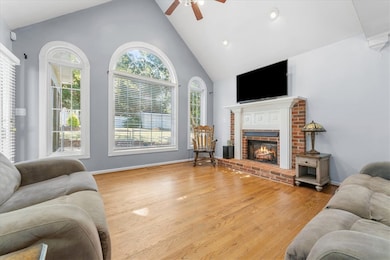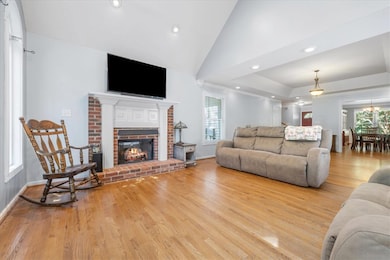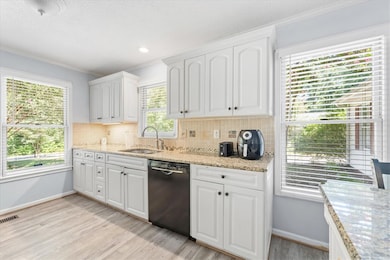151 Hannah Cir Anderson, SC 29621
Estimated payment $2,563/month
Highlights
- In Ground Pool
- Vaulted Ceiling
- Main Floor Bedroom
- Contemporary Architecture
- Wood Flooring
- Bonus Room
About This Home
Elegant 4-Bedroom Retreat with In-Ground Pool & Screened Porch in Anderson, SC!
Welcome to your dream home! This stunning 4-bedroom, 3-bathroom beauty offers the perfect blend of luxury, space, and everyday comfort—with over 3,100 square feet of thoughtfully designed living space on a spacious, private lot. Step inside to discover a generous open layout, perfect for both entertaining and relaxing. The primary suite is your personal retreat, offering peace and privacy after a long day. With oversized bedrooms, multiple full baths, and flexible living areas, this home easily adapts to your lifestyle. Outside, enjoy your own backyard oasis featuring a securely fenced in-ground pool—ideal for summer fun and weekend relaxation. A charming screened porch creates the perfect space for morning coffee, evening cocktails, or watching the kids play. Highlights Include:
4 bedrooms | 3 full bathrooms | 3,100+ sq ft
Private in-ground pool with secure fencing
Screened porch for year-round enjoyment
Spacious driveway with ample parking
Open concept living and oversized rooms
Set on a large lot offering privacy and space Prime Location Perks:
Just 1.3 miles to Three Creeks Camp & Nature Preserve—great for hiking, biking, and nature lovers
5.1 miles to Belton-Honea Path High School—quick, easy school commutes
Only 5.7 miles to Ingles Markets for all your grocery needs
Easy access to dining, shopping, and local amenities
Whether you love entertaining poolside, enjoying quiet evenings on the porch, or exploring nearby nature trails, this home has it all. Perfect for families, professionals, or anyone ready to elevate their lifestyle in a welcoming community. Don’t miss this rare opportunity—schedule your private showing today and get ready to fall in love with life in Anderson!
Home Details
Home Type
- Single Family
Est. Annual Taxes
- $1,345
Year Built
- Built in 1995
Lot Details
- Fenced Yard
- Level Lot
- Landscaped with Trees
Parking
- 2 Car Attached Garage
- Driveway
Home Design
- Contemporary Architecture
- Vinyl Siding
Interior Spaces
- 3,200 Sq Ft Home
- 1.5-Story Property
- Tray Ceiling
- Smooth Ceilings
- Vaulted Ceiling
- Ceiling Fan
- Gas Log Fireplace
- Vinyl Clad Windows
- Insulated Windows
- Blinds
- Home Office
- Bonus Room
- Crawl Space
- Pull Down Stairs to Attic
- Dryer
Kitchen
- Dishwasher
- Granite Countertops
- Disposal
Flooring
- Wood
- Carpet
- Ceramic Tile
- Luxury Vinyl Plank Tile
Bedrooms and Bathrooms
- 4 Bedrooms
- Main Floor Bedroom
- Walk-In Closet
- Jack-and-Jill Bathroom
- Bathroom on Main Level
- 3 Full Bathrooms
- Dual Sinks
- Garden Bath
- Separate Shower
Outdoor Features
- In Ground Pool
- Patio
Schools
- Wright Elementary School
- Belton Middle School
- Bel-Hon Pth Hig High School
Utilities
- Cooling Available
- Central Heating
- Septic Tank
Additional Features
- Low Threshold Shower
- Outside City Limits
Community Details
- No Home Owners Association
- Honey Creek Sub Subdivision
Listing and Financial Details
- Assessor Parcel Number 2040701020
Map
Home Values in the Area
Average Home Value in this Area
Tax History
| Year | Tax Paid | Tax Assessment Tax Assessment Total Assessment is a certain percentage of the fair market value that is determined by local assessors to be the total taxable value of land and additions on the property. | Land | Improvement |
|---|---|---|---|---|
| 2024 | $1,345 | $11,720 | $560 | $11,160 |
| 2023 | $1,345 | $11,720 | $560 | $11,160 |
| 2022 | $1,325 | $11,720 | $560 | $11,160 |
| 2021 | $1,202 | $9,120 | $520 | $8,600 |
| 2020 | $1,192 | $9,120 | $520 | $8,600 |
| 2019 | $1,192 | $9,120 | $520 | $8,600 |
| 2018 | $1,220 | $9,120 | $520 | $8,600 |
| 2017 | -- | $9,120 | $520 | $8,600 |
| 2016 | $968 | $7,830 | $540 | $7,290 |
| 2015 | $1,046 | $7,830 | $540 | $7,290 |
| 2014 | $1,055 | $7,830 | $540 | $7,290 |
Property History
| Date | Event | Price | List to Sale | Price per Sq Ft |
|---|---|---|---|---|
| 07/31/2025 07/31/25 | For Sale | $465,000 | -- | $145 / Sq Ft |
Purchase History
| Date | Type | Sale Price | Title Company |
|---|---|---|---|
| Deed | -- | -- | |
| Deed | $5,000 | -- |
Mortgage History
| Date | Status | Loan Amount | Loan Type |
|---|---|---|---|
| Open | $234,952 | No Value Available | |
| Closed | -- | No Value Available |
Source: Western Upstate Multiple Listing Service
MLS Number: 20290874
APN: 204-07-01-020
- 1332 Honey Creek Rd
- 1020 Green Willow Trail
- 114 Beech Ln
- 0 Roosevelt Thompson Rd
- 228 Boseman Rd
- 1418 Grove Rd
- 517 Mayfield School Rd
- 113 P-14-64
- 1104 Henry Thomas Rd
- 2604 Broadway Lake Rd
- 00 Robertson Rd
- 1104B Henry Thomas Rd
- 00 Shirley Dr
- 0 Broadway Lake Rd Unit 23383777
- 2213 Broadway Lake Rd
- 1111 Shirley Dr
- 106 Raptor Ct
- 312 Gilmer Rd
- HUNTINGTON Plan at Hawk Ridge - Anderson
- PHOENIX Plan at Hawk Ridge - Anderson
- 241 Roosevelt Thompson Rd
- 1705 Trail Rd
- 702 Anderson St
- 606 Hwy 29 Bypass N Unit 1
- 606 Hwy 29 Bypass N Unit 3
- 606 Hwy 29 Bypass N Unit 2
- 30 Smythe St
- 13 Smythe St Unit B
- 126A Brookmeade Dr Unit 126 B
- 126A Brookmeade Dr Unit 126 A
- 120 Brookmeade Dr Unit 120A
- 120 Brookmeade Dr Unit 120B
- 120 Brookmeade Dr Unit 120 D
- 121 Brookmeade Dr Unit 121B
- 121 Brookmeade Dr Unit 121A
- 121 Brookmeade Dr Unit 121 E
- 121 Brookmeade Dr Unit 121 F
- 170 River Oak Dr
- 11 Chalet Ct
- 35 Chalet Ct
