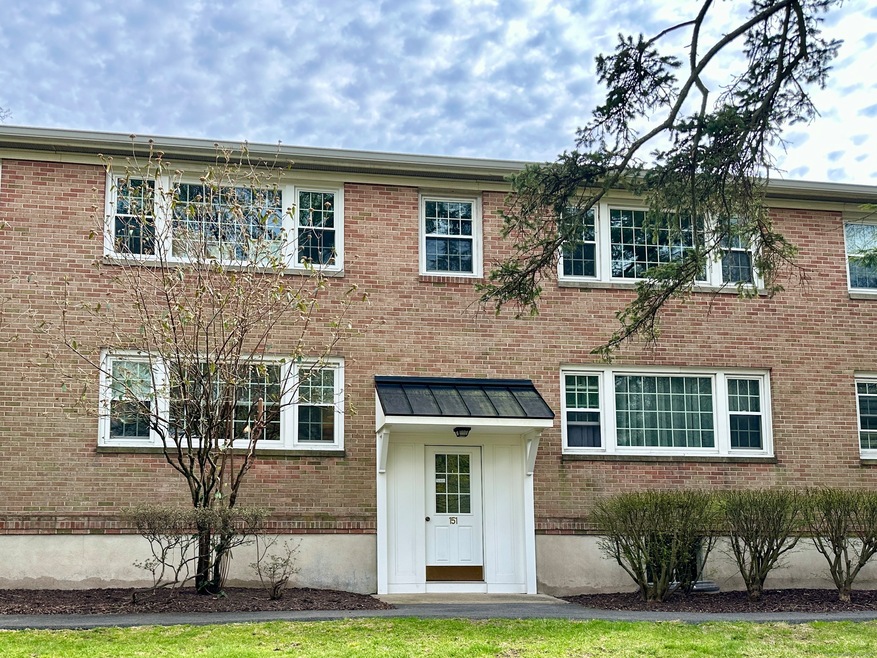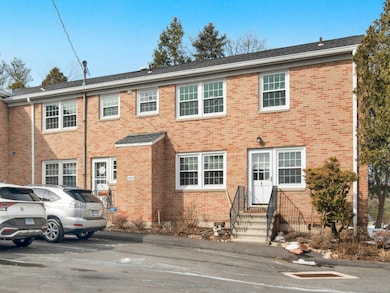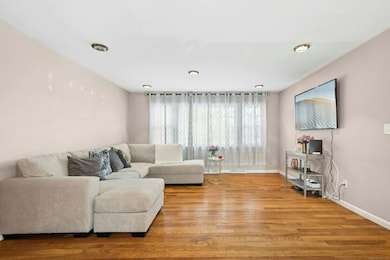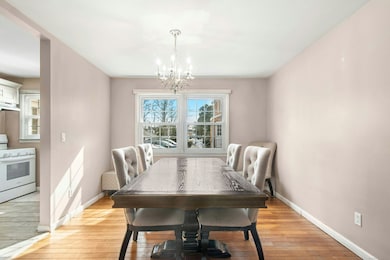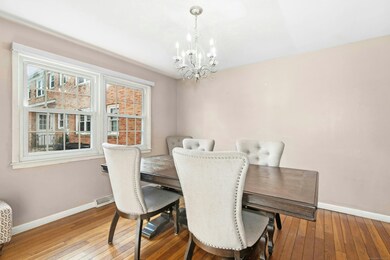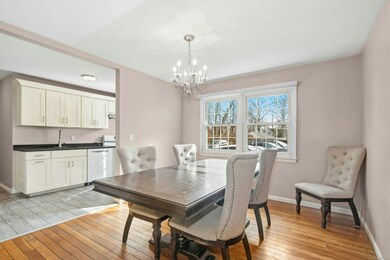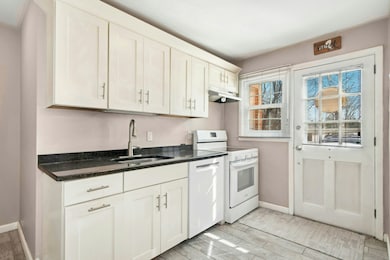
151 Heritage Hill Rd Unit B New Canaan, CT 06840
Estimated payment $5,238/month
Highlights
- Heated In Ground Pool
- Ranch Style House
- Central Air
- South Elementary School Rated A+
About This Home
Discover one of the largest units in the sought-after Oenoke Association! This bright and airy 3-bedroom, 2-bathroom (both remodeled) first-floor condo spans 1,376 sq. ft. and features beautiful hardwood floors throughout. The remodeled kitchen boasts granite countertops and tile flooring, while the dining room and sun-filled living room provides comfort and charm. Enjoy the convenience of a private garage (#92) plus a reserved parking spot, along with access to a laundry and storage room in the basement. The well-managed complex offers two pools, and common charges include heat, hot water, and A/C for added ease. Perfectly located within walking distance to town, train, shops, and restaurants, this condo is a fantastic opportunity for those seeking both space and convenience in a vibrant community.
Listing Agent
Douglas Elliman of Connecticut License #RES.0830589 Listed on: 02/24/2025

Property Details
Home Type
- Condominium
Est. Annual Taxes
- $5,762
Year Built
- Built in 1965
HOA Fees
- $864 Monthly HOA Fees
Parking
- 1 Car Garage
Home Design
- 1,376 Sq Ft Home
- Ranch Style House
- Brick Exterior Construction
- Masonry Siding
Kitchen
- Oven or Range
- Microwave
- Dishwasher
Bedrooms and Bathrooms
- 3 Bedrooms
- 2 Full Bathrooms
Schools
- South Elementary School
- Saxe Middle School
- New Canaan High School
Additional Features
- Laundry on lower level
- Heated In Ground Pool
- Central Air
Listing and Financial Details
- Assessor Parcel Number 189167
Community Details
Overview
- Association fees include grounds maintenance, trash pickup, snow removal, heat, air conditioning, hot water, property management, pool service, road maintenance
- 165 Units
- Property managed by WFL
Amenities
- Laundry Facilities
Recreation
- Community Pool
Pet Policy
- Pets Allowed
Map
Home Values in the Area
Average Home Value in this Area
Property History
| Date | Event | Price | Change | Sq Ft Price |
|---|---|---|---|---|
| 05/22/2025 05/22/25 | Pending | -- | -- | -- |
| 05/03/2025 05/03/25 | For Sale | $699,000 | 0.0% | $508 / Sq Ft |
| 04/22/2025 04/22/25 | Off Market | $699,000 | -- | -- |
| 04/18/2025 04/18/25 | Price Changed | $699,000 | -6.8% | $508 / Sq Ft |
| 04/06/2025 04/06/25 | Price Changed | $750,000 | -3.2% | $545 / Sq Ft |
| 02/24/2025 02/24/25 | For Sale | $775,000 | -- | $563 / Sq Ft |
Similar Homes in New Canaan, CT
Source: SmartMLS
MLS Number: 24070710
- 101 Heritage Hill Rd Unit 101
- 48 Rural Dr
- 101 Parade Hill Rd
- 40 Oenoke Ridge
- 52 Garibaldi Ln
- 42 Forest St Unit 3
- 51 Oenoke Ln
- 24 Saint Johns Place Unit 6
- 60 East Ave
- 64 East Ave
- 202 Gramercy Park Unit 202
- 201 Gramercy Park Unit 201
- 66 Seminary St
- 124 East Ave Unit 124
- 262 Brushy Ridge Rd
- 106 Kimberly Place
- 133 East Ave Unit A
- 1 Maple St
- 172 Summer St Unit D
- 205 Main St Unit 36
