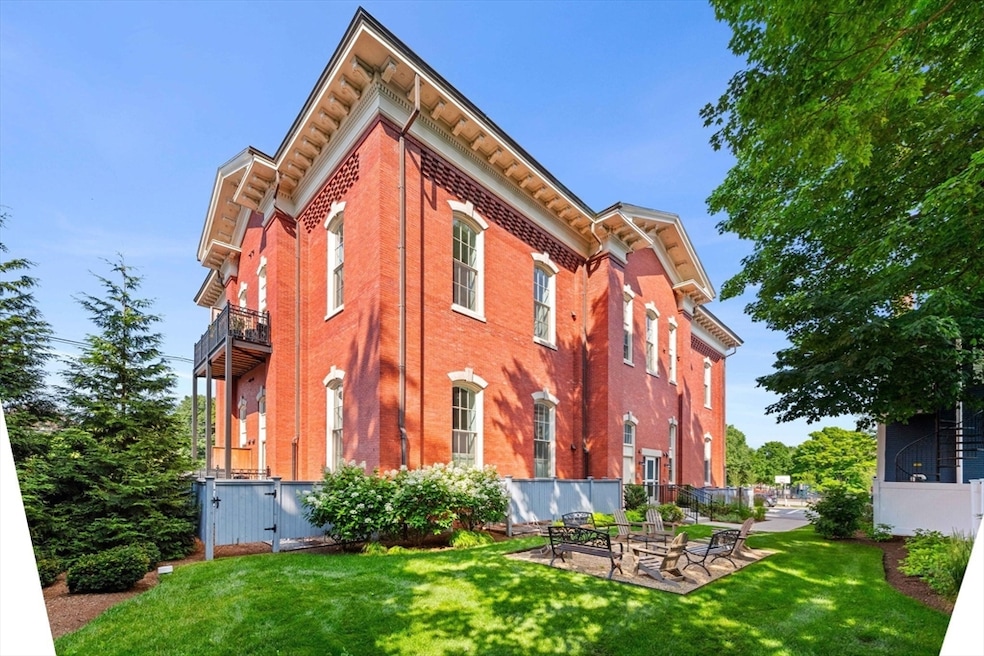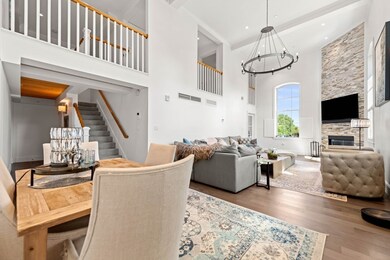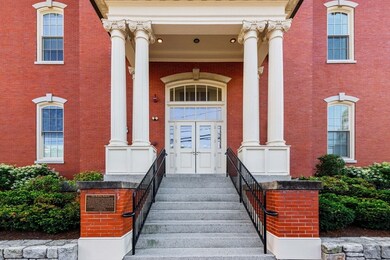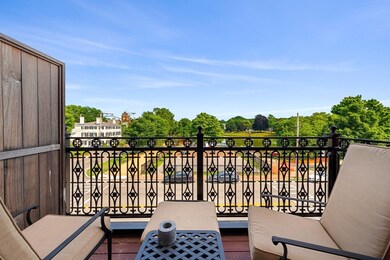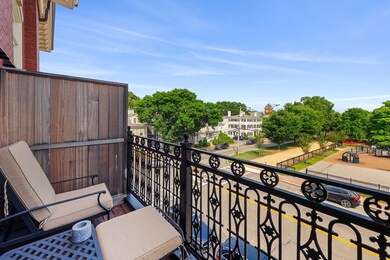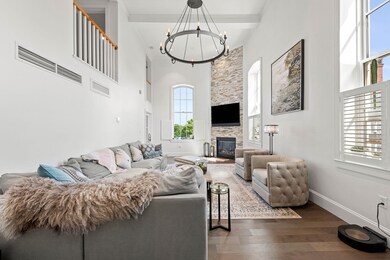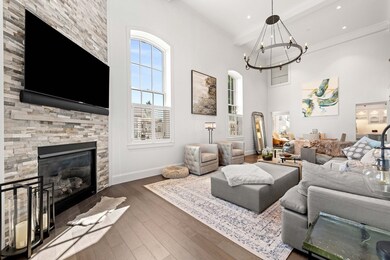
151 High St Unit 2B Newburyport, MA 01950
Common Pasture NeighborhoodHighlights
- Marina
- Water Access
- City View
- Newburyport High School Rated A-
- Medical Services
- 3-minute walk to Bartlett Mall Park
About This Home
As of December 2024Priced to sell! Discover luxury living in this like-new condominium in the heart of downtown Newburyport. This stunning residence is set within a historic schoolhouse offers contemporary elegance. Custom-designed, with cutting-edge smart house technology and an open-concept layout with soaring 15-foot ceilings. Enjoy the ambiance of a gas fireplace and southern exposure flooding through expansive Marvin windows with custom blinds. The main level offers effortless one-level living, while a spacious 2nd floor provides flexibility and privacy. Impeccable finishes & high-end fixtures ensure style and comfort.The pet-friendly building is equipped with an elevator. Two prime underground parking spaces. And a private balcony overlooking Bartlett Mall offers a serene retreat to unwind. Ideal for those who cherish urban convenience, steps from culinary delights, boutiques, art galleries, and entertainment venues. Seller welcomes offers with requests for buyer concessions.
Last Agent to Sell the Property
Gibson Sotheby's International Realty Listed on: 09/09/2024

Townhouse Details
Home Type
- Townhome
Est. Annual Taxes
- $12,393
Year Built
- Built in 1874
HOA Fees
- $940 Monthly HOA Fees
Parking
- 2 Car Attached Garage
- Tuck Under Parking
- Heated Garage
- Garage Door Opener
- Deeded Parking
Property Views
- Pond
- City
Home Design
- Brick Exterior Construction
- Shingle Roof
Interior Spaces
- 2,405 Sq Ft Home
- 2-Story Property
- Open Floorplan
- Beamed Ceilings
- Vaulted Ceiling
- French Doors
- Living Room with Fireplace
- Den
- Intercom
- Basement
Kitchen
- Oven
- Range with Range Hood
- Microwave
- Dishwasher
- Wine Refrigerator
- Wine Cooler
- Solid Surface Countertops
Flooring
- Engineered Wood
- Wall to Wall Carpet
- Ceramic Tile
Bedrooms and Bathrooms
- 3 Bedrooms
- Primary Bedroom on Main
- Custom Closet System
- Walk-In Closet
- Dual Vanity Sinks in Primary Bathroom
Laundry
- Laundry in unit
- Dryer
- Washer
Outdoor Features
- Water Access
- Balcony
- Patio
Location
- Property is near public transit
- Property is near schools
Utilities
- Forced Air Heating and Cooling System
- Heat Pump System
- Individual Controls for Heating
- Hot Water Heating System
Listing and Financial Details
- Assessor Parcel Number M:0035 B:0161F L:0000,5110995
Community Details
Overview
- Association fees include gas, water, sewer, insurance, maintenance structure, ground maintenance, snow removal
- 10 Units
Amenities
- Medical Services
- Common Area
- Shops
- Elevator
Recreation
- Marina
- Tennis Courts
- Park
- Jogging Path
- Bike Trail
Pet Policy
- Pets Allowed
Ownership History
Purchase Details
Home Financials for this Owner
Home Financials are based on the most recent Mortgage that was taken out on this home.Similar Homes in Newburyport, MA
Home Values in the Area
Average Home Value in this Area
Purchase History
| Date | Type | Sale Price | Title Company |
|---|---|---|---|
| Condominium Deed | $1,255,000 | -- |
Mortgage History
| Date | Status | Loan Amount | Loan Type |
|---|---|---|---|
| Open | $980,000 | Balloon |
Property History
| Date | Event | Price | Change | Sq Ft Price |
|---|---|---|---|---|
| 12/09/2024 12/09/24 | Sold | $1,475,000 | -1.6% | $613 / Sq Ft |
| 10/27/2024 10/27/24 | Pending | -- | -- | -- |
| 10/11/2024 10/11/24 | Price Changed | $1,499,000 | -6.3% | $623 / Sq Ft |
| 09/09/2024 09/09/24 | For Sale | $1,599,000 | +27.4% | $665 / Sq Ft |
| 09/06/2019 09/06/19 | Sold | $1,255,000 | +2.4% | $522 / Sq Ft |
| 04/03/2018 04/03/18 | Pending | -- | -- | -- |
| 02/15/2018 02/15/18 | For Sale | $1,225,000 | -- | $509 / Sq Ft |
Tax History Compared to Growth
Tax History
| Year | Tax Paid | Tax Assessment Tax Assessment Total Assessment is a certain percentage of the fair market value that is determined by local assessors to be the total taxable value of land and additions on the property. | Land | Improvement |
|---|---|---|---|---|
| 2025 | $12,689 | $1,324,500 | $0 | $1,324,500 |
| 2024 | $12,393 | $1,243,000 | $0 | $1,243,000 |
| 2023 | $12,356 | $1,150,500 | $0 | $1,150,500 |
| 2022 | $14,786 | $1,231,100 | $0 | $1,231,100 |
| 2021 | $14,698 | $1,162,800 | $0 | $1,162,800 |
Agents Affiliated with this Home
-
Sharon Cronin

Seller's Agent in 2024
Sharon Cronin
Gibson Sotheby's International Realty
6 in this area
113 Total Sales
-
Team Lillian Montalto

Buyer's Agent in 2024
Team Lillian Montalto
Lillian Montalto Signature Properties
(978) 815-6301
1 in this area
1,001 Total Sales
-
Christie Getz

Buyer's Agent in 2019
Christie Getz
RE/MAX
(978) 239-4925
12 Total Sales
Map
Source: MLS Property Information Network (MLS PIN)
MLS Number: 73287379
APN: 35 161 F
- 2 Court St Unit 3
- 184 High St
- 132 High St Unit B
- 41 Washington St Unit D
- 41 Washington St Unit C
- 14-18 Market St
- 7 Summer St Unit 7
- 2 Market St Unit 2
- 2 Market St Unit 3
- 2 Market St Unit 5
- 2 Prince Place Unit 2
- 4 C Winter St Unit 12
- 129 Merrimac St Unit 19
- 212 High St
- 14 Dexter Ln Unit A
- 95 High St Unit 4
- 95 High St Unit 2
- 95 High St Unit 3
- 95 High St Unit 1
- 11 Congress St
