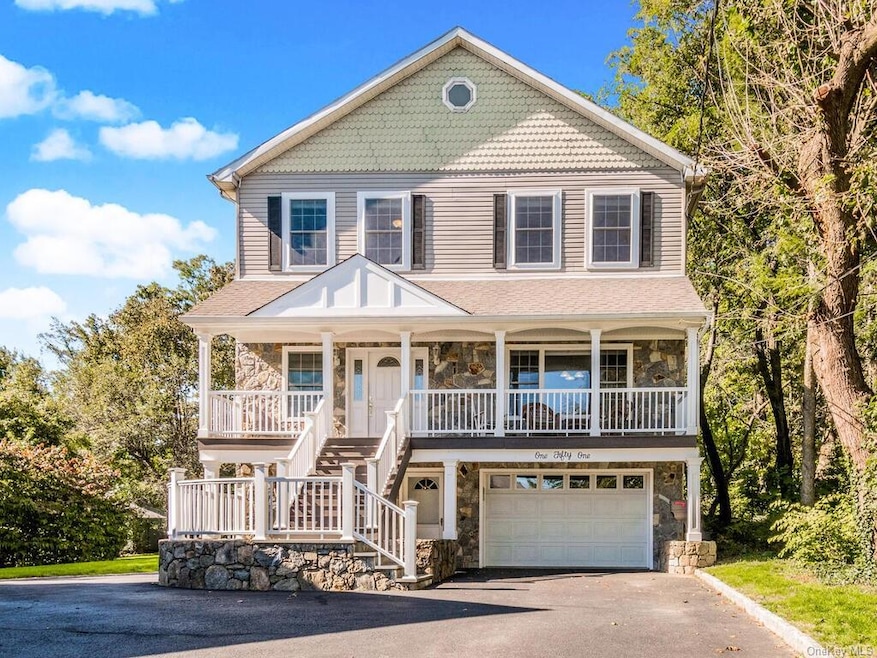
151 Highview St Mamaroneck, NY 10543
Mamaroneck Town NeighborhoodEstimated Value: $1,486,000 - $1,885,420
Highlights
- Above Ground Pool
- Colonial Architecture
- Private Lot
- Mamaroneck High School Rated A+
- Property is near public transit
- Wood Flooring
About This Home
As of June 2021Do NOT miss your chance to own this GORGEOUS center hall colonial, with only 20 years of age! TRULY a commuters dream, this stunning property is located less than 1 mile from I-95, and under .5 miles from Metro North to Grand Central! Home features gorgeous recently redone hardwood floors throughout, 3 separate zones of heat/AC, large master bedroom/bathroom with separate jacuzzi tub and shower. Main floor has updated kitchen with granite counters, off-kitchen living room with fire place, large formal dining room, recently renovated powder room. Lower level with separate entrance, two bedrooms, separate washer/dryer, and full bathroom! Relax on your timbertech/azek lighted deck by your heated pool on those warm summer days. Additional 2500 square foot plot of land in back also belongs to this property. Oversized driveway fits 8+ cars plus garage. Situated on a peaceful dead-end street, yet still near transit, highways, shops, entertainment, and fine dining...what more could one want?
Last Listed By
RE/MAX Distinguished Hms.&Prop License #10401289633 Listed on: 04/08/2021

Home Details
Home Type
- Single Family
Est. Annual Taxes
- $20,309
Year Built
- Built in 2000
Lot Details
- 0.32 Acre Lot
- Private Lot
- Sprinkler System
Parking
- 1 Car Attached Garage
- Driveway
Home Design
- Colonial Architecture
- Stone Siding
- Vinyl Siding
- Modular or Manufactured Materials
Interior Spaces
- 4,300 Sq Ft Home
- 1 Fireplace
- Entrance Foyer
- Formal Dining Room
- Wood Flooring
Kitchen
- Oven
- Microwave
- Dishwasher
- Granite Countertops
Bedrooms and Bathrooms
- 6 Bedrooms
- Walk-In Closet
- Powder Room
Laundry
- Laundry in unit
- Dryer
- Washer
Attic
- Full Attic
- Pull Down Stairs to Attic
Finished Basement
- Walk-Out Basement
- Basement Fills Entire Space Under The House
Schools
- Mamaroneck Avenue Elementary School
- Hommocks Middle School
- Mamaroneck High School
Utilities
- Forced Air Heating and Cooling System
- 3 Heating Zones
- Heating System Uses Natural Gas
- Natural Gas Water Heater
Additional Features
- Above Ground Pool
- Property is near public transit
Listing and Financial Details
- Assessor Parcel Number 3203-008-000-00003-000-0031-2
Ownership History
Purchase Details
Home Financials for this Owner
Home Financials are based on the most recent Mortgage that was taken out on this home.Similar Homes in Mamaroneck, NY
Home Values in the Area
Average Home Value in this Area
Purchase History
| Date | Buyer | Sale Price | Title Company |
|---|---|---|---|
| Cornelus Jonathan | $1,179,900 | None Listed On Document |
Mortgage History
| Date | Status | Borrower | Loan Amount |
|---|---|---|---|
| Open | Cornelus Jonathan | $1,061,900 | |
| Previous Owner | Sadofsky David | $417,000 | |
| Previous Owner | Sadofsky Christine | $284,000 |
Property History
| Date | Event | Price | Change | Sq Ft Price |
|---|---|---|---|---|
| 06/24/2021 06/24/21 | Sold | $1,179,900 | +2.6% | $274 / Sq Ft |
| 04/30/2021 04/30/21 | Pending | -- | -- | -- |
| 04/08/2021 04/08/21 | For Sale | $1,149,900 | -- | $267 / Sq Ft |
Tax History Compared to Growth
Tax History
| Year | Tax Paid | Tax Assessment Tax Assessment Total Assessment is a certain percentage of the fair market value that is determined by local assessors to be the total taxable value of land and additions on the property. | Land | Improvement |
|---|---|---|---|---|
| 2024 | $20,119 | $1,262,000 | $406,000 | $856,000 |
| 2023 | $21,252 | $1,179,900 | $406,000 | $773,900 |
| 2022 | $21,184 | $1,204,000 | $406,000 | $798,000 |
| 2021 | $20,324 | $1,125,000 | $406,000 | $719,000 |
| 2020 | $20,098 | $803,000 | $406,000 | $397,000 |
| 2019 | $19,948 | $803,000 | $406,000 | $397,000 |
| 2018 | $18,546 | $803,000 | $406,000 | $397,000 |
| 2017 | $0 | $803,000 | $406,000 | $397,000 |
| 2016 | $12,975 | $765,000 | $273,100 | $491,900 |
| 2015 | -- | $825,000 | $273,100 | $551,900 |
| 2014 | -- | $755,000 | $273,100 | $481,900 |
| 2013 | -- | $765,000 | $273,100 | $491,900 |
Agents Affiliated with this Home
-
Michael Finger

Seller's Agent in 2021
Michael Finger
RE/MAX
1 in this area
17 Total Sales
Map
Source: OneKey® MLS
MLS Number: KEY6107645
APN: 3203-008-000-00003-000-0031-2
- 132 Pelham St
- 209 Grand St
- 800 Fenimore Rd
- 621 2nd St
- 101 Sheldrake Place Unit 17
- 101 Sheldrake Place Unit 11
- 1030 Old White Plains Rd
- 225 Stanley Ave Unit 304
- 225 Stanley Ave Unit 412
- 623 Willow St
- 31 Mohegan Rd
- 537 First St
- 423 Union Ave
- 521 Jefferson Ave
- 449 Melbourne Ave
- 311 Palmer Terrace Unit 2F
- 309 Palmer Terrace Unit 2B
- 301 Livingston Ave
- 1243 Raleigh Rd
- 9 Hidden Green Ln
- 151 Highview St
- 153 Highview St
- 17 Leatherstocking Ln
- 143 Highview St
- 19 Leatherstocking Ln
- 159 Highview St
- 21 Leatherstocking Ln
- 149 Highview St
- 163 Highview St
- 131 Highview St
- 15 Leatherstocking Ln
- 139 Highview St
- 169 Highview St
- 16 Leatherstocking Ln
- 203 Highview St
- 146 Highview St
- 148 Highview St
- 14 Leatherstocking Ln
- 144 Highview St
- 11 Leatherstocking Ln
