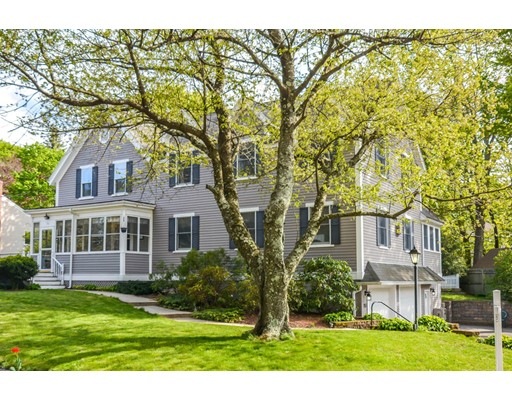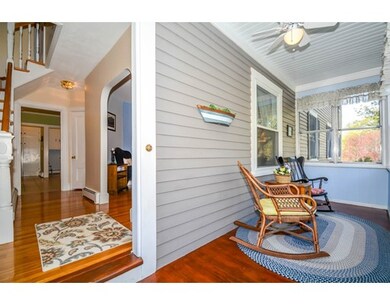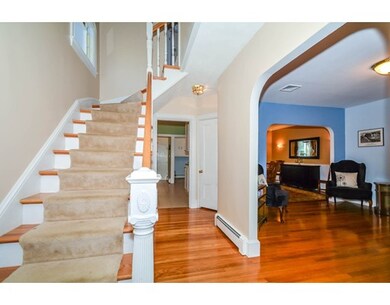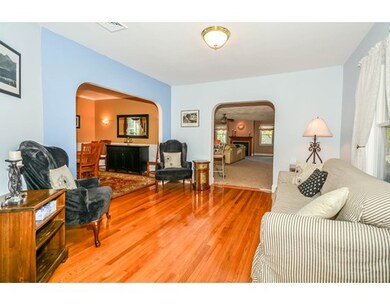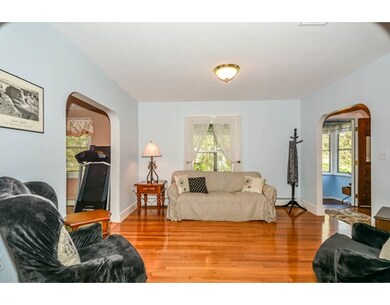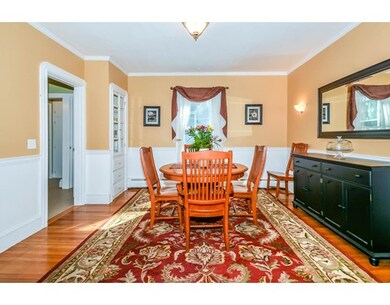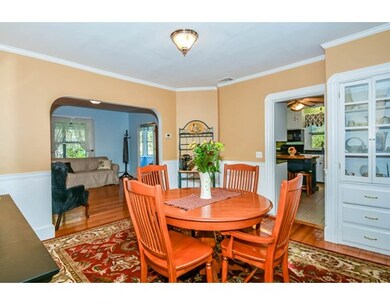
151 Hopkins St Reading, MA 01867
About This Home
As of January 2019If You Desire...Graceful living among beautiful surroundings you must see this spacious 10 room Colonial. Lovely formal living and dining rooms. Open first floor fireplaced family room with wet bar and recessed lighting. Warm and welcoming, efficiently designed updated kitchen is a recipe for success. Second floor has master bedroom with full bath and 3 other ample sized bedrooms and full bath. Huge oversized heated 2 car garage with lots of off street parking. Serenity is the mood of the enclosed sunroom... the perfect setting for a quiet afternoon of reading. Private yard with carriage house. Convenient location. Look no further, you just found your new home!
Home Details
Home Type
Single Family
Est. Annual Taxes
$10,769
Year Built
1900
Lot Details
0
Listing Details
- Lot Description: Wooded, Paved Drive
- Property Type: Single Family
- Other Agent: 2.00
- Lead Paint: Unknown
- Special Features: None
- Property Sub Type: Detached
- Year Built: 1900
Interior Features
- Appliances: Range, Dishwasher, Disposal, Microwave
- Fireplaces: 2
- Has Basement: Yes
- Fireplaces: 2
- Primary Bathroom: Yes
- Number of Rooms: 10
- Amenities: Shopping, Highway Access
- Electric: Circuit Breakers, 200 Amps
- Energy: Insulated Windows, Storm Windows, Insulated Doors
- Flooring: Wood, Wall to Wall Carpet, Hardwood
- Insulation: Blown In
- Interior Amenities: Cable Available, Wetbar
- Basement: Full, Interior Access, Garage Access, Concrete Floor
- Bedroom 2: Second Floor, 10X15
- Bedroom 3: Second Floor, 11X11
- Bedroom 4: Second Floor, 8X12
- Bathroom #1: First Floor
- Bathroom #2: Second Floor
- Bathroom #3: Second Floor
- Kitchen: First Floor, 12X14
- Laundry Room: Second Floor, 11X8
- Living Room: First Floor, 12X13
- Master Bedroom: Second Floor, 18X26
- Master Bedroom Description: Bathroom - Full, Fireplace, Skylight, Ceiling Fan(s), Closet, Flooring - Wall to Wall Carpet
- Dining Room: First Floor, 12X13
- Family Room: First Floor, 26X30
- Oth1 Room Name: Sun Room
- Oth1 Dimen: 11X12
- Oth1 Dscrp: Ceiling Fan(s), Flooring - Stone/Ceramic Tile
Exterior Features
- Roof: Asphalt/Fiberglass Shingles
- Construction: Frame
- Exterior: Clapboard
- Exterior Features: Porch - Enclosed, Deck, Patio, Gutters, Storage Shed, Professional Landscaping, Fenced Yard
- Foundation: Poured Concrete, Fieldstone
Garage/Parking
- Garage Parking: Under, Garage Door Opener, Heated, Storage, Side Entry
- Garage Spaces: 2
- Parking: Off-Street
- Parking Spaces: 6
Utilities
- Cooling: Central Air
- Heating: Hot Water Baseboard, Gas
- Heat Zones: 4
- Hot Water: Natural Gas, Tank
- Utility Connections: for Gas Range, for Electric Dryer
- Sewer: City/Town Sewer
- Water: City/Town Water
Schools
- Elementary School: Call Suptoffice
- Middle School: Call Suptoffice
- High School: Rmhs
Lot Info
- Zoning: S15
Multi Family
- Foundation: 27 & 52
Ownership History
Purchase Details
Similar Homes in the area
Home Values in the Area
Average Home Value in this Area
Purchase History
| Date | Type | Sale Price | Title Company |
|---|---|---|---|
| Deed | $170,000 | -- |
Mortgage History
| Date | Status | Loan Amount | Loan Type |
|---|---|---|---|
| Open | $668,000 | Stand Alone Refi Refinance Of Original Loan | |
| Closed | $668,000 | Stand Alone Refi Refinance Of Original Loan | |
| Closed | $675,000 | New Conventional | |
| Closed | $96,500 | Unknown | |
| Closed | $565,000 | Stand Alone Refi Refinance Of Original Loan | |
| Closed | $512,000 | New Conventional | |
| Closed | $64,000 | Unknown | |
| Closed | $474,000 | New Conventional | |
| Closed | $229,000 | No Value Available | |
| Closed | $42,200 | No Value Available | |
| Closed | $157,000 | No Value Available | |
| Closed | $255,000 | No Value Available | |
| Closed | $125,000 | No Value Available | |
| Closed | $95,000 | No Value Available |
Property History
| Date | Event | Price | Change | Sq Ft Price |
|---|---|---|---|---|
| 01/07/2019 01/07/19 | Sold | $750,000 | +1.5% | $251 / Sq Ft |
| 11/27/2018 11/27/18 | Pending | -- | -- | -- |
| 11/22/2018 11/22/18 | For Sale | $739,000 | +15.5% | $247 / Sq Ft |
| 07/11/2016 07/11/16 | Sold | $640,000 | +1.6% | $214 / Sq Ft |
| 05/17/2016 05/17/16 | Pending | -- | -- | -- |
| 05/12/2016 05/12/16 | For Sale | $629,900 | +6.3% | $211 / Sq Ft |
| 08/15/2013 08/15/13 | Sold | $592,500 | -1.2% | $198 / Sq Ft |
| 07/06/2013 07/06/13 | Pending | -- | -- | -- |
| 06/12/2013 06/12/13 | Price Changed | $599,900 | -3.2% | $201 / Sq Ft |
| 05/20/2013 05/20/13 | For Sale | $619,900 | -- | $207 / Sq Ft |
Tax History Compared to Growth
Tax History
| Year | Tax Paid | Tax Assessment Tax Assessment Total Assessment is a certain percentage of the fair market value that is determined by local assessors to be the total taxable value of land and additions on the property. | Land | Improvement |
|---|---|---|---|---|
| 2025 | $10,769 | $945,500 | $430,600 | $514,900 |
| 2024 | $10,453 | $891,900 | $406,000 | $485,900 |
| 2023 | $10,698 | $849,700 | $386,700 | $463,000 |
| 2022 | $10,280 | $771,200 | $351,500 | $419,700 |
| 2021 | $9,855 | $713,600 | $328,100 | $385,500 |
| 2020 | $9,429 | $675,900 | $310,600 | $365,300 |
| 2019 | $9,164 | $644,000 | $295,800 | $348,200 |
| 2018 | $8,488 | $612,000 | $281,000 | $331,000 |
| 2017 | $8,946 | $637,600 | $268,900 | $368,700 |
| 2016 | $8,150 | $562,100 | $220,900 | $341,200 |
| 2015 | $7,873 | $535,600 | $210,400 | $325,200 |
| 2014 | $6,374 | $432,400 | $200,400 | $232,000 |
Agents Affiliated with this Home
-
L
Seller's Agent in 2019
Laura Fitzgerald
Winchester Realty
-
Cynthia Navarro

Buyer's Agent in 2019
Cynthia Navarro
Noble Realty Partners LLC
(978) 660-0376
3 Total Sales
-
Mary Ann Quinn

Seller's Agent in 2016
Mary Ann Quinn
Wilson Wolfe Real Estate
(617) 710-6852
74 in this area
116 Total Sales
-
Jeffrey Borstell

Buyer's Agent in 2016
Jeffrey Borstell
J. Borstell Real Estate, Inc.
(978) 502-8045
187 Total Sales
-
Kate Fabrizio

Seller's Agent in 2013
Kate Fabrizio
J. Barrett & Company
(978) 314-0196
28 Total Sales
-
Stephen Conroy

Buyer's Agent in 2013
Stephen Conroy
Boardwalk Real Estate
(617) 823-4198
10 in this area
91 Total Sales
Map
Source: MLS Property Information Network (MLS PIN)
MLS Number: 72004203
APN: READ-000008-000000-000008
- 101 Hopkins St Unit 1
- 609 Gazebo Cir
- 514 Gazebo Cir Unit 514
- 38 Fairmount Rd
- 1 Summit Dr Unit 62
- 2 Summit Dr Unit 68
- 2 Summit Dr Unit 18
- 62 Abigail Way Unit 2007
- 62 Abigail Way Unit 2003
- 190 Main St
- 36 Abigail Way Unit 4003
- 313 South St
- 62 Brook St
- 60 Morrison Rd W
- 57 Augustus Ct Unit 1013
- 5 Memory Ln
- 114 Parker Rd
- 20 Pinevale Ave
- 89 North St
- 51 Red Gate Ln
