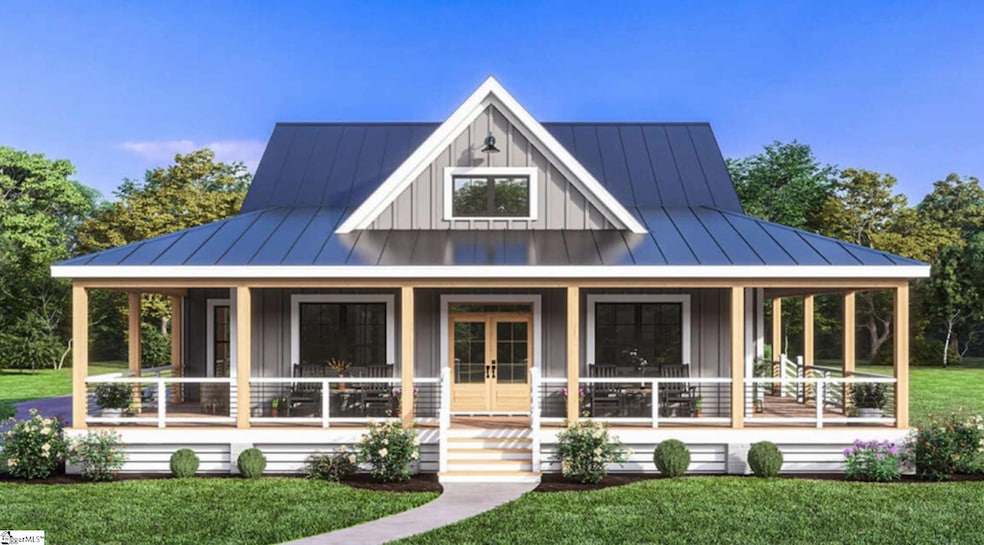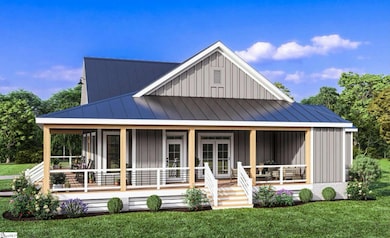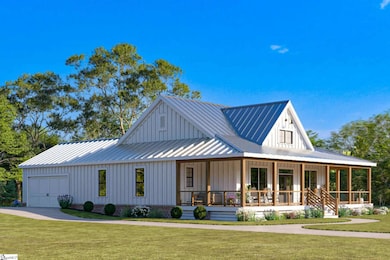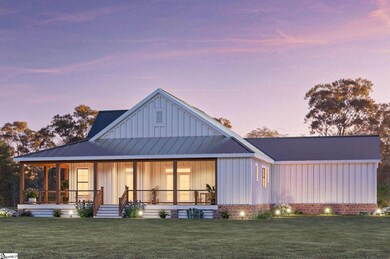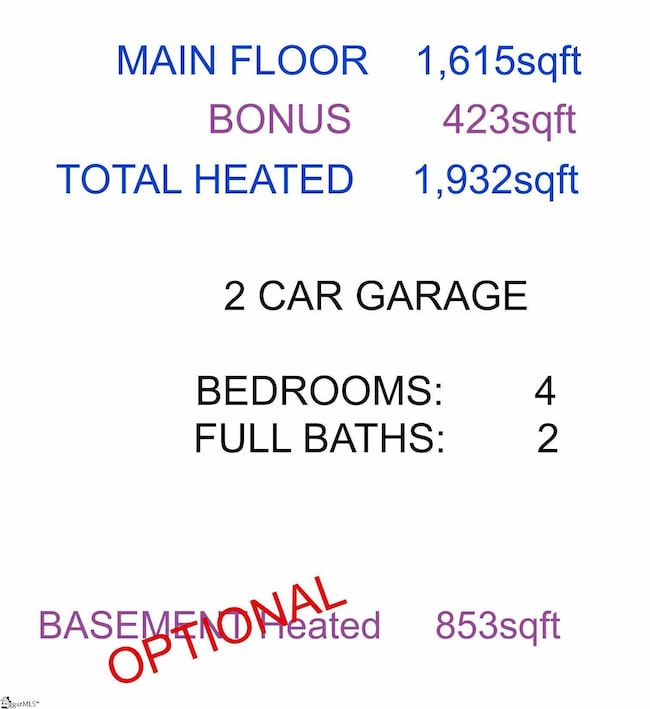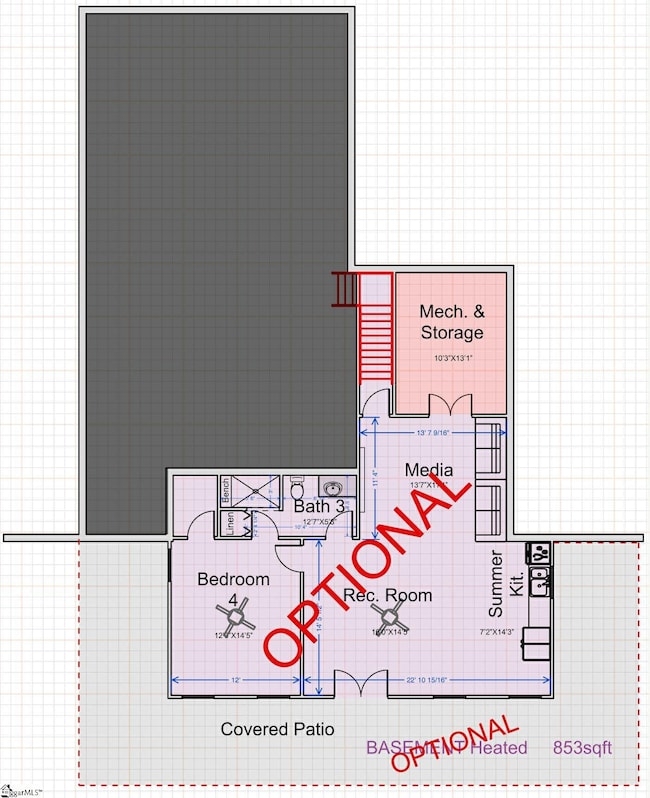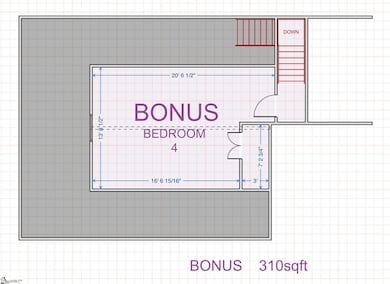
151 Julie Way Pickens, SC 29671
Shady Grove NeighborhoodEstimated payment $2,176/month
Highlights
- Craftsman Architecture
- 2 Car Attached Garage
- Luxury Vinyl Plank Tile Flooring
- 1 Fireplace
- Living Room
- Dining Room
About This Home
Discover your dream home in Pickens, SC!! This to be built home is two stories and will be approximately 1932 sq ft. It will have four bedrooms and two bathrooms with a full basement. It even has a fireplace. It is located in a private neighborhood in the Keowee mountain Lake Estates subdivision. You will be able to enjoy lake keowee, Clemson University and the City of Seneca. It is also located near the Cherokee Foothills Scenic Highway. There is something for everyone to enjoy. It is a perfect blend of refined craftsmanship, natural beauty, and modern convenience.
Home Details
Home Type
- Single Family
Est. Annual Taxes
- $476
Lot Details
- 0.89 Acre Lot
HOA Fees
- $60 Monthly HOA Fees
Parking
- 2 Car Attached Garage
Home Design
- Home to be built
- Craftsman Architecture
- 2-Story Property
- Architectural Shingle Roof
- Vinyl Siding
Interior Spaces
- 1,600-1,799 Sq Ft Home
- 1 Fireplace
- Living Room
- Dining Room
- Luxury Vinyl Plank Tile Flooring
- Finished Basement
- Crawl Space
Kitchen
- Free-Standing Electric Range
- Built-In Microwave
- Dishwasher
Bedrooms and Bathrooms
- 4 Main Level Bedrooms
- 2 Full Bathrooms
Schools
- Six Mile Elementary School
- Rc Edwards Middle School
- D. W. Daniel High School
Utilities
- Heating Available
- Electric Water Heater
- Septic Tank
Community Details
- Mandatory home owners association
Listing and Financial Details
- Assessor Parcel Number 4151-00-37-1935
Map
Home Values in the Area
Average Home Value in this Area
Tax History
| Year | Tax Paid | Tax Assessment Tax Assessment Total Assessment is a certain percentage of the fair market value that is determined by local assessors to be the total taxable value of land and additions on the property. | Land | Improvement |
|---|---|---|---|---|
| 2024 | $476 | $1,980 | $1,980 | $0 |
| 2023 | $476 | $1,980 | $1,980 | $0 |
| 2022 | $477 | $1,980 | $1,980 | $0 |
| 2021 | $465 | $1,980 | $1,980 | $0 |
| 2020 | $447 | $1,980 | $1,980 | $0 |
| 2019 | $0 | $1,980 | $1,980 | $0 |
| 2018 | $426 | $1,800 | $1,800 | $0 |
| 2017 | $424 | $1,800 | $1,800 | $0 |
| 2015 | -- | $1,800 | $0 | $0 |
| 2008 | -- | $4,080 | $4,080 | $0 |
Property History
| Date | Event | Price | Change | Sq Ft Price |
|---|---|---|---|---|
| 07/03/2025 07/03/25 | For Sale | $374,900 | -- | $194 / Sq Ft |
Purchase History
| Date | Type | Sale Price | Title Company |
|---|---|---|---|
| Deed | $16,000 | None Listed On Document | |
| Deed | $68,680 | None Available |
Mortgage History
| Date | Status | Loan Amount | Loan Type |
|---|---|---|---|
| Previous Owner | $62,430 | Future Advance Clause Open End Mortgage |
Similar Homes in Pickens, SC
Source: Greater Greenville Association of REALTORS®
MLS Number: 1562377
APN: 4151-00-37-1935
- 120 Julie Way
- 160 Julie Way
- 0 Serenity Dr
- 220 Serenity Dr
- 728 Scharlin Dr
- 802 Scharlin Dr
- 728/802 Scharlin Dr
- 818 Scharlin Dr
- 110 Gabriel Way
- 0 Gabriel Way
- 210 Cliffside Trail
- 207 Sawyer Ln
- 109 Bernhardt Way
- 0 Shady Grove Rd Unit 22016549
- 0 Shady Grove Rd Unit 1542316
- 264 Featherstone Dr
- 134 Ellenburg Creek Rd
- 134 Gnarled Pine Ct
- 166 Ellenburg Creek Rd
- 215 Long Ridge Rd
- 208 Windwood Dr
- 214 Shipmaster Dr Unit 22
- 104 Northway Dr
- 144 Aspen Way
- 751 Sawgrass Cir Unit 2
- 319 Greentree Ct
- 110 Greenforest Cir
- 141 Knox Landing Dr
- 102 Oak Ln Unit 104A
- 121 Somerset Ln
- 300 Arrowhead Dr
- 506 Tarrant St Unit A
- 701 Broadway St
- 100 Cross Creek Ct
- 233 Cross Creek Rd
- 122 Riverstone Ct
- 226 Campus Dr
- 103 University Village Dr
- 112 University Village Dr Unit A
- 252 Cross Creek Rd
