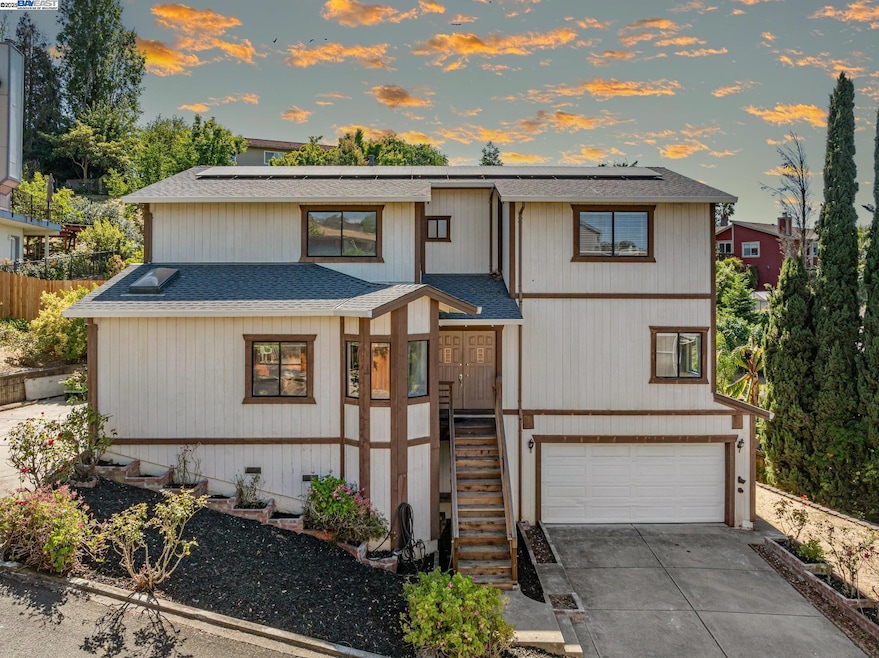
151 Kathy Ellen Ct Vallejo, CA 94591
Highlights
- City View
- No HOA
- Solar owned by seller
- Traditional Architecture
- 2 Car Direct Access Garage
- Laundry closet
About This Home
As of August 2025Great opportunity to personalize this 5-bed, 3-bath home on a tranquil Vallejo court! With nearly 3,000 sq. ft. on a large lot, this property is a blank canvas for your dreams. The main level features a living room w/vaulted ceilings, formal dining w/access to outdoor patio, a family room w/a fireplace & step out deck to enjoy the VIEWS. A highly desirable full bedroom & bathroom on this floor offers flexibility for guests room, office or gym. The large kitchen provides abundant cabinet space & awaits your custom finishes. Upstairs, the primary suite is a true retreat w/a walk-in closet, soaking tub & walk in shower. Three additional bedrooms & another full bath provide ample space for all. The generous lot includes a patio & large deck, perfect for entertaining. Many fruit trees (apples, pears, plums, persimmons). A 2-car garage w/EV charger plus a long side driveway offers additional parking & potential RV/boat parking. Home equipped w/owned electric solar system. Enjoy privacy while being moments from Hanns Park for hiking, freeway access, shopping plaza, restaurants, Costco, Kaiser, Blue Rock Springs Golf Course & Six Flags. Don't miss this chance to acquire a fantastic home and infuse it with your unique style!
Home Details
Home Type
- Single Family
Est. Annual Taxes
- $6,881
Year Built
- Built in 1989
Parking
- 2 Car Direct Access Garage
Property Views
- City
- Hills
Home Design
- Traditional Architecture
- Composition Shingle Roof
- Wood Siding
Interior Spaces
- 2-Story Property
- Family Room with Fireplace
- Laundry closet
Kitchen
- Gas Range
- Free-Standing Range
- Microwave
- Dishwasher
Flooring
- Carpet
- Laminate
Bedrooms and Bathrooms
- 5 Bedrooms
- 3 Full Bathrooms
Utilities
- No Cooling
- Forced Air Heating System
Additional Features
- Solar owned by seller
- 0.25 Acre Lot
Community Details
- No Home Owners Association
- Not Listed Subdivision
Listing and Financial Details
- Assessor Parcel Number 0069022270
Ownership History
Purchase Details
Home Financials for this Owner
Home Financials are based on the most recent Mortgage that was taken out on this home.Purchase Details
Home Financials for this Owner
Home Financials are based on the most recent Mortgage that was taken out on this home.Purchase Details
Home Financials for this Owner
Home Financials are based on the most recent Mortgage that was taken out on this home.Purchase Details
Similar Homes in Vallejo, CA
Home Values in the Area
Average Home Value in this Area
Purchase History
| Date | Type | Sale Price | Title Company |
|---|---|---|---|
| Grant Deed | -- | Placer Title | |
| Grant Deed | $430,000 | Placer Title Company | |
| Grant Deed | $275,000 | Lsi Title Company | |
| Trustee Deed | $222,443 | Accommodation |
Mortgage History
| Date | Status | Loan Amount | Loan Type |
|---|---|---|---|
| Open | $120,000 | Credit Line Revolving | |
| Previous Owner | $364,249 | New Conventional | |
| Previous Owner | $30,000 | Credit Line Revolving | |
| Previous Owner | $407,203 | FHA | |
| Previous Owner | $217,250 | New Conventional | |
| Previous Owner | $440,000 | Unknown | |
| Previous Owner | $285,000 | Unknown |
Property History
| Date | Event | Price | Change | Sq Ft Price |
|---|---|---|---|---|
| 08/06/2025 08/06/25 | Sold | $620,000 | -4.6% | $208 / Sq Ft |
| 07/21/2025 07/21/25 | Pending | -- | -- | -- |
| 06/26/2025 06/26/25 | For Sale | $650,000 | -- | $218 / Sq Ft |
Tax History Compared to Growth
Tax History
| Year | Tax Paid | Tax Assessment Tax Assessment Total Assessment is a certain percentage of the fair market value that is determined by local assessors to be the total taxable value of land and additions on the property. | Land | Improvement |
|---|---|---|---|---|
| 2025 | $6,881 | $516,789 | $132,198 | $384,591 |
| 2024 | $6,881 | $506,656 | $129,606 | $377,050 |
| 2023 | $6,783 | $496,722 | $127,065 | $369,657 |
| 2022 | $6,459 | $486,983 | $124,575 | $362,408 |
| 2021 | $6,320 | $477,435 | $122,133 | $355,302 |
| 2020 | $6,373 | $472,540 | $120,881 | $351,659 |
| 2019 | $6,571 | $463,275 | $118,511 | $344,764 |
| 2018 | $5,826 | $454,192 | $116,188 | $338,004 |
| 2017 | $5,591 | $445,287 | $113,910 | $331,377 |
| 2016 | $5,012 | $436,557 | $111,677 | $324,880 |
| 2015 | $3,178 | $281,767 | $71,722 | $210,045 |
| 2014 | $3,753 | $276,249 | $70,318 | $205,931 |
Agents Affiliated with this Home
-

Seller's Agent in 2025
Trang Dunlap
(415) 606-2967
252 Total Sales
-
L
Buyer's Agent in 2025
Long Hoang
Intero Real Estate Services
(510) 418-7527
9 Total Sales
Map
Source: Bay East Association of REALTORS®
MLS Number: 41102818
APN: 0069-022-270
- 226 Kathy Ellen Dr
- 300 Kathy Ellen Dr
- 160 Kathy Ellen Dr
- 608 Admiral Callaghan Ln
- 618 Admiral Callaghan Ln
- 3 Greenfield Ct
- 602 Fleming Ave E
- 244 Skibbereen Ln
- 260 Stageline Dr
- 1607 Vervais Ave
- 1361 Mariposa St
- 125 Combs Ln
- 148 Stageline Dr
- 100 Howard Ave
- 1588 Vervais Ave
- 7 Fairview Ave
- 136 Edgemont Ave
- 161 Edgemont Ave
- 1032 Mariposa St
- 172 Delgado Ct
